An initiative of LUCA Luxembourg Center for Architecture, launched as part of the “Journées européennes du patrimoine 2020”.
Welcome!
Have fun discovering Luxembourg City's many 20th- and 21st-century architectural highlights. While the city is well-known for its historical heritage, its new buildings are also worth a detour.
Take a walk through the city with family or friends, navigating your route with your phone or GPS. We have selected a few not-to-be-missed points of interests for you. At each stop, answer the question by looking up and around. Write down your answers on a piece of paper. They are essential for finding and opening the cache and getting a reward that was specially designed and produced for this challenge! To enjoy this experience, you need to use your smartphone to reach the exact location of each stop.
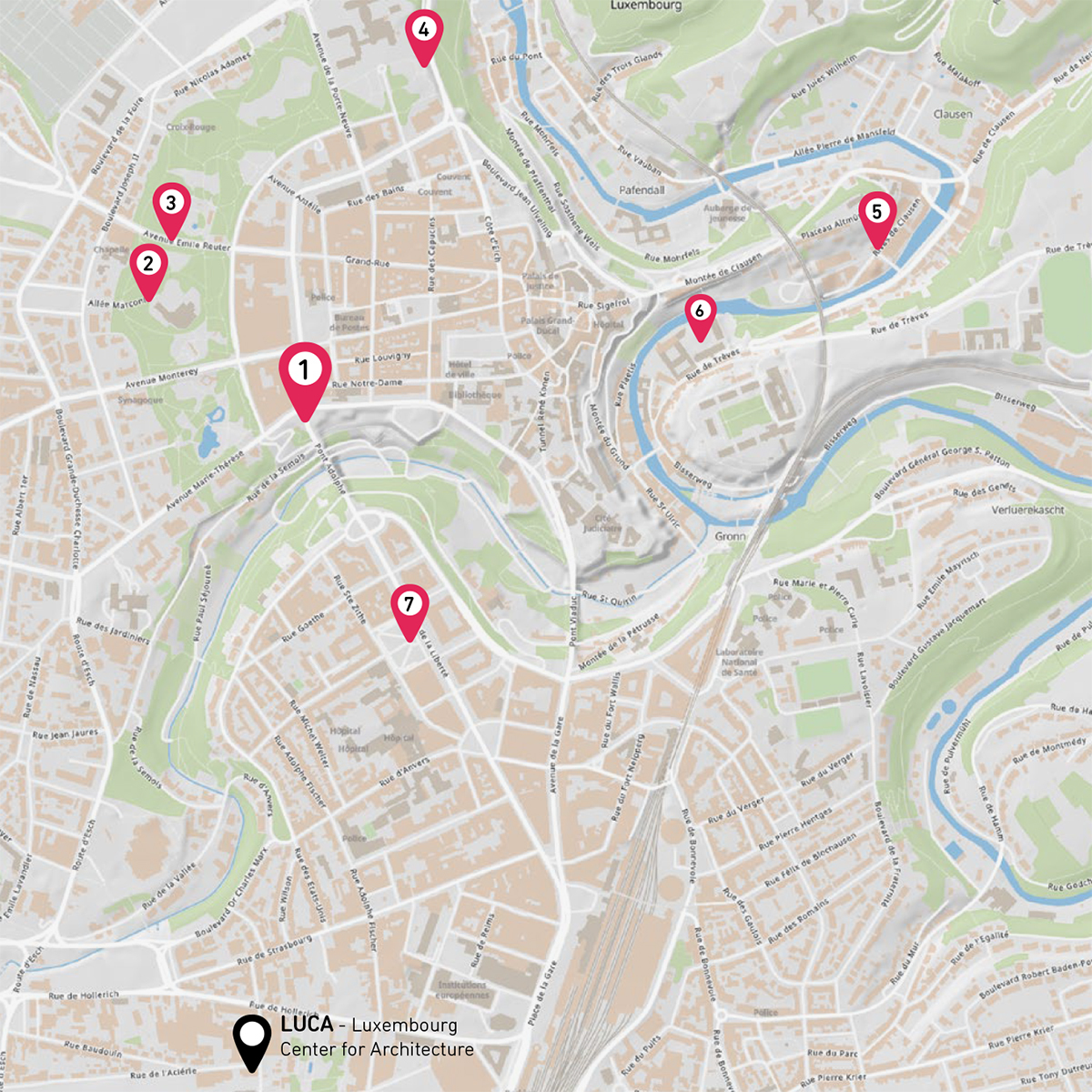
If you like, download the pdf version in English or Luxembourgish. Save it on your smartphone to easily access the GPS coordinates links needed to reach the different stops on the route and collect clues!
Your checklist:
- smartphone
- paper
- pencil
- lots of curiosity ;)
Let’s go! Enjoy your personal adventure trail!
ATTENTION! STICK TO THE COORDINATES TO FIND THE CORRECT ANSWERS TO THE QUESTIONS!!!
YOU CAN FIND THEM IN THE WAYPOINTS
Ever heard of LUCA Luxembourg Center for Architecture, the institution responsible for organising this geocaching trail? We are a cultural organisation, and our mission is to inspire people about why architecture matters. We offer a varied programme throughout the year in a former industrial building in Hollerich.
To find out more, visit our website www.luca.lu
1. ADOLPHE BRIDGE
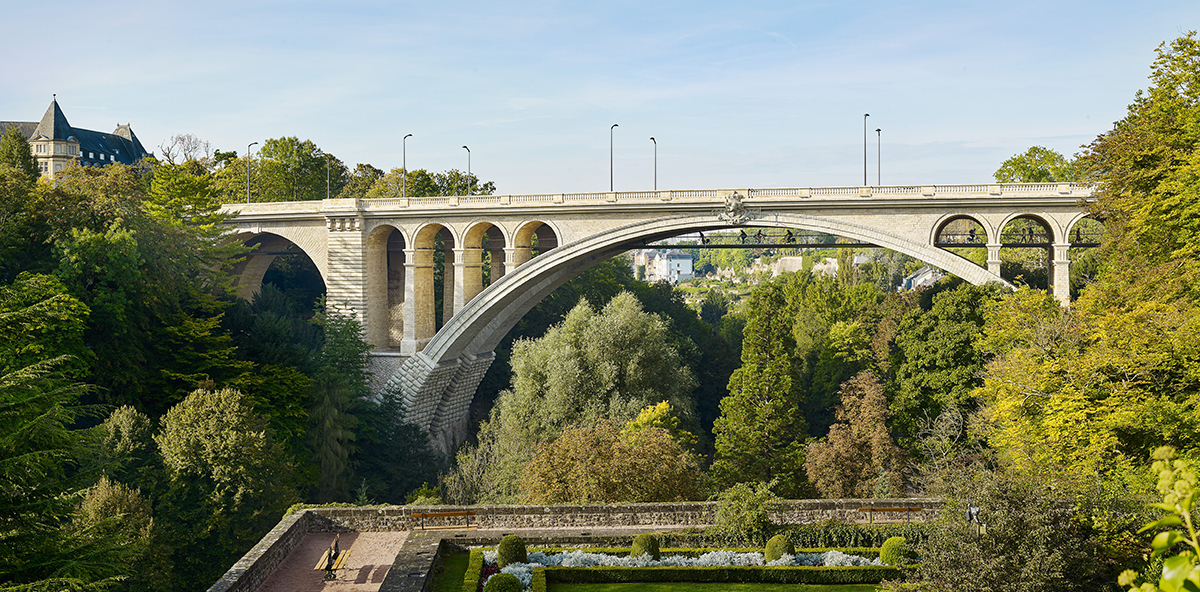
© Lukas Roth, Köln
Take a look at this cycle lane suspended by cables under the Adolphe Bridge. Designed by CBA Christian Bauer & Associés Architectes, the cycle lane was inaugurated in 2017. To accommodate the new tramline, the Adolphe Bridge needed to be widened, leaving no more room for pedestrians and cyclists. The decision was therefore taken to build this cycle lane, which seems to float in the air and gives users a magnificent view over the Pétrusse valley. In 2019, it won the Luxembourg Architecture Award in the category Civil Engineering Structures. Did you know that this cycle lane is suspended by 328 cables?
Designed by civil engineer Paul Séjourné, the Adolphe Bridge was constructed between 1900 and 1903 to link the train station with the upper city. Replacing an older one, the new stone bridge carried the train (called Charly) between Luxembourg and Echternach.
Find out more about the Adolphe Bridge suspended cycle lane on architectureaward.lu
2. VILLA LOUVIGNY
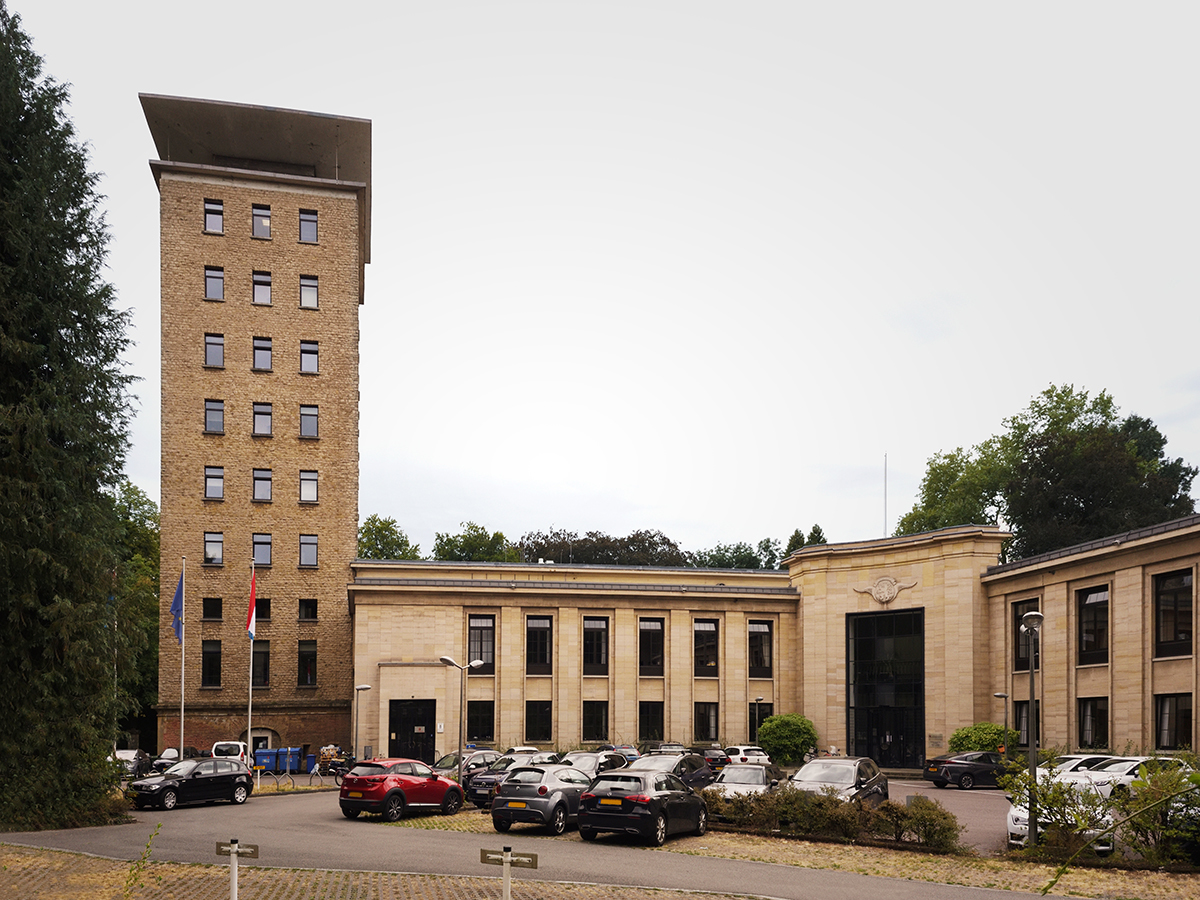
© 2020 LUCA - Luxembourg Center for Architecture
The name of this building comes from a villa built on the former city fortifications. But what was today’s building used for? From 1936 to 1991 it was the headquarters of Radio Luxembourg, what was to become RTL. From here, all of Luxembourg's radio and television programmes were broadcast.
Take a close look at the current building. For the most part, it dates back to the 1950s, the time when Radio Luxembourg entered a new era of broadcasting: television! Renovated to the plans of architects Pierre Schaack, Nicolas-Schmit Noesen, Georges Reuter and Hubert Schumacher, the "new" Villa Louvigny was inaugurated in 1953. The building basically has two parts: the tower and the low building with a 300-seat auditorium. The main entrance still sports the winged lion with the motto "Alas Leoni dedit" ("It gave wings to the lion").
Now a listed heritage site, the building is due to be restored in the near future!
Watch this video to find out more about its history! Click here
3. VILLA VAUBAN
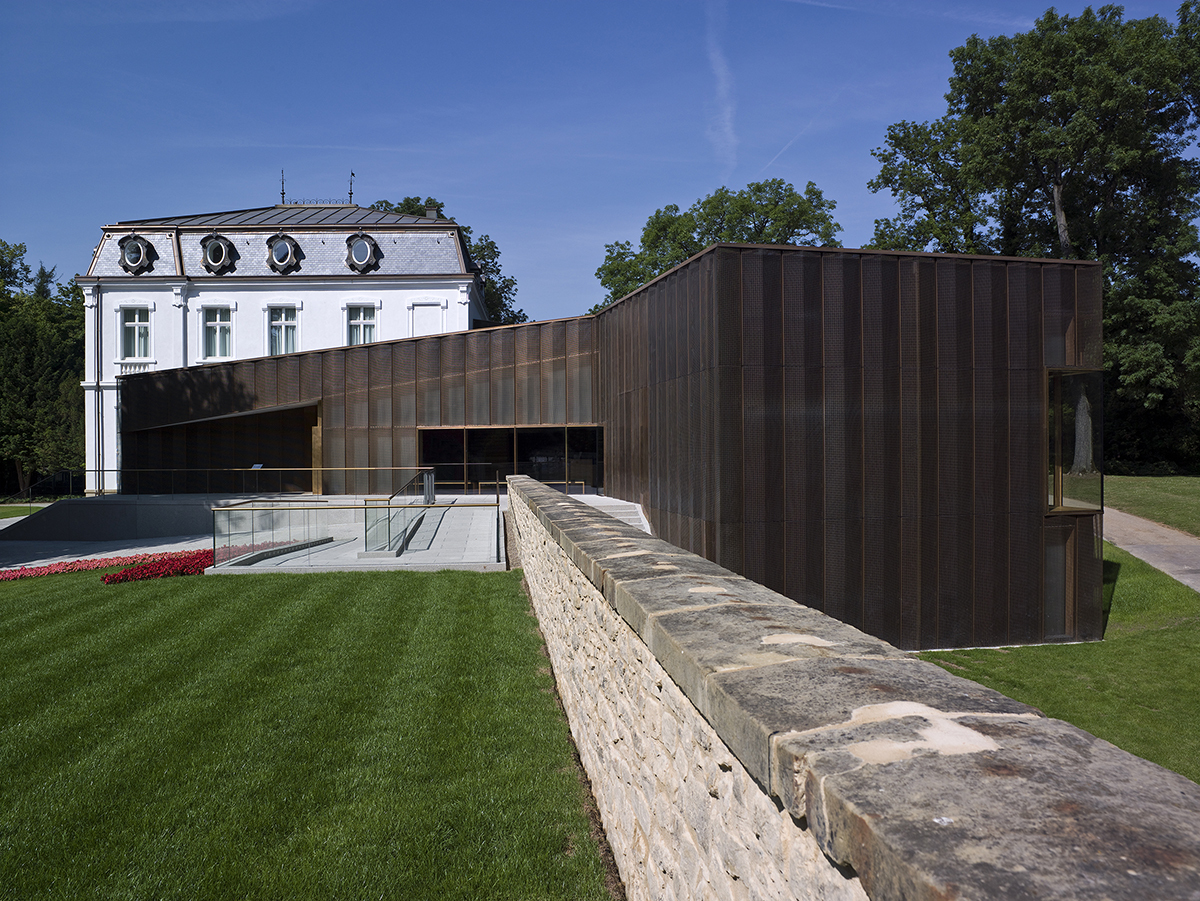
© Villa Vauban – Musée d’Art de la Ville de Luxembourg / Photo Andrés Lejona
You are now standing in front of the Villa Vauban. As you can see, a contemporary building has been added to the older one. Covered with perforated copper sheeting, the extension was built in 2010 to the design of the architects Diane Heirend & Philippe Schmit. The project won the “Prix Luxembourgeois d’Architecture” in 2011 in the category Architecture. Have a go at looking through the sheeting. Maybe you will see some artworks because the building is home to the Luxembourg City Art Museum!
The historical villa was built in 1873 to the plans of architect Jean-François Eydt on a site previously occupied by a section of the City’s fortifications. An elegant city-centre neoclassical residence, it has a beautiful garden designed by the French landscape designer Édouard André. Also worth mentioning is the fact that Grand-Duke Jean and Grand-Duchess Joséphine Charlotte lived there for several years, while the Grand-Ducal Palace was being renovated!
Find out more about the Luxembourg City Art Museum on villavauban.lu … and visit it!
4. ON THE TOP OF PFAFFENTHAL
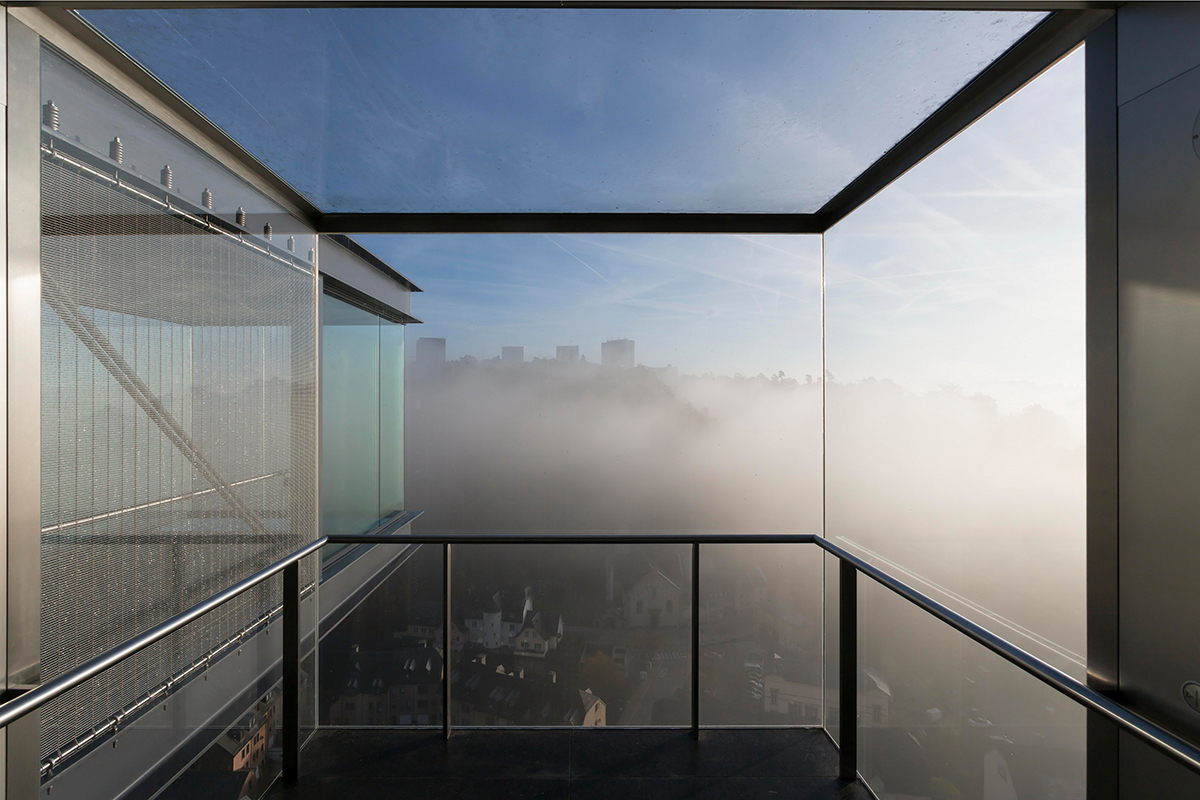
boshua © Bohumil KOSTOHRYZ
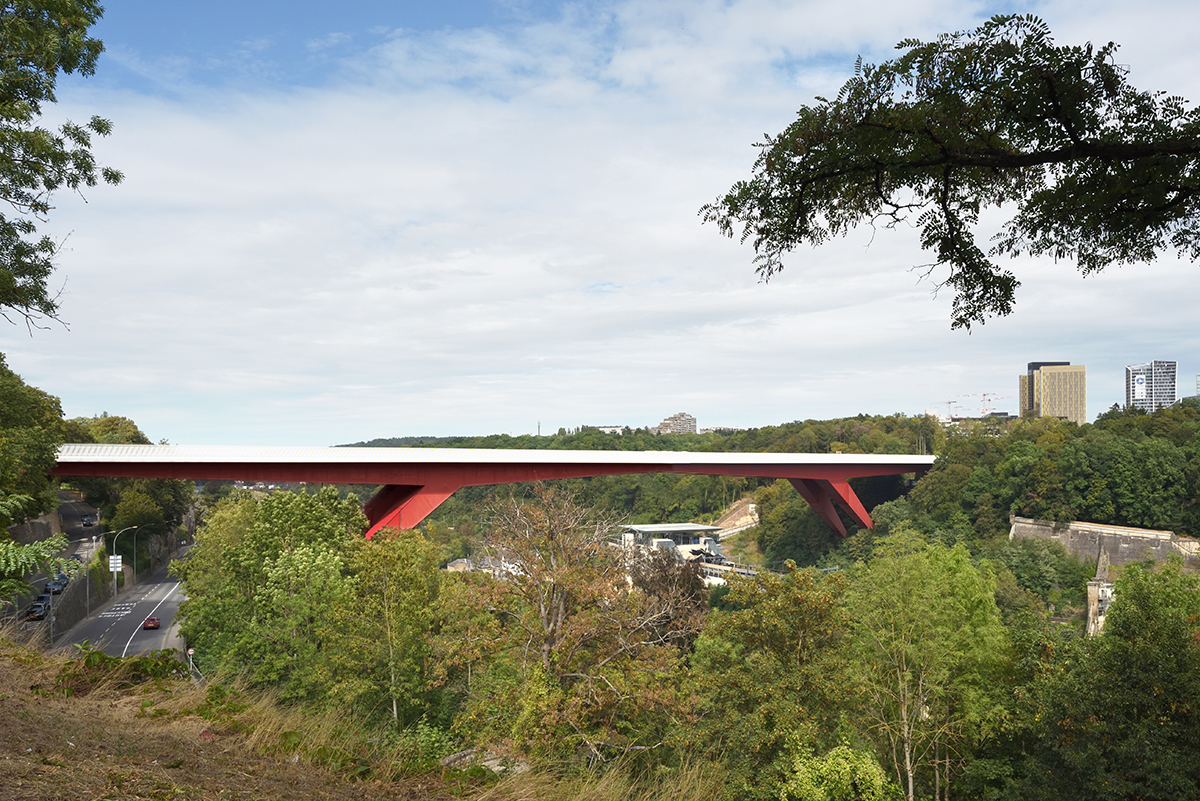
© 2020 LUCA - Luxembourg Center for Architecture
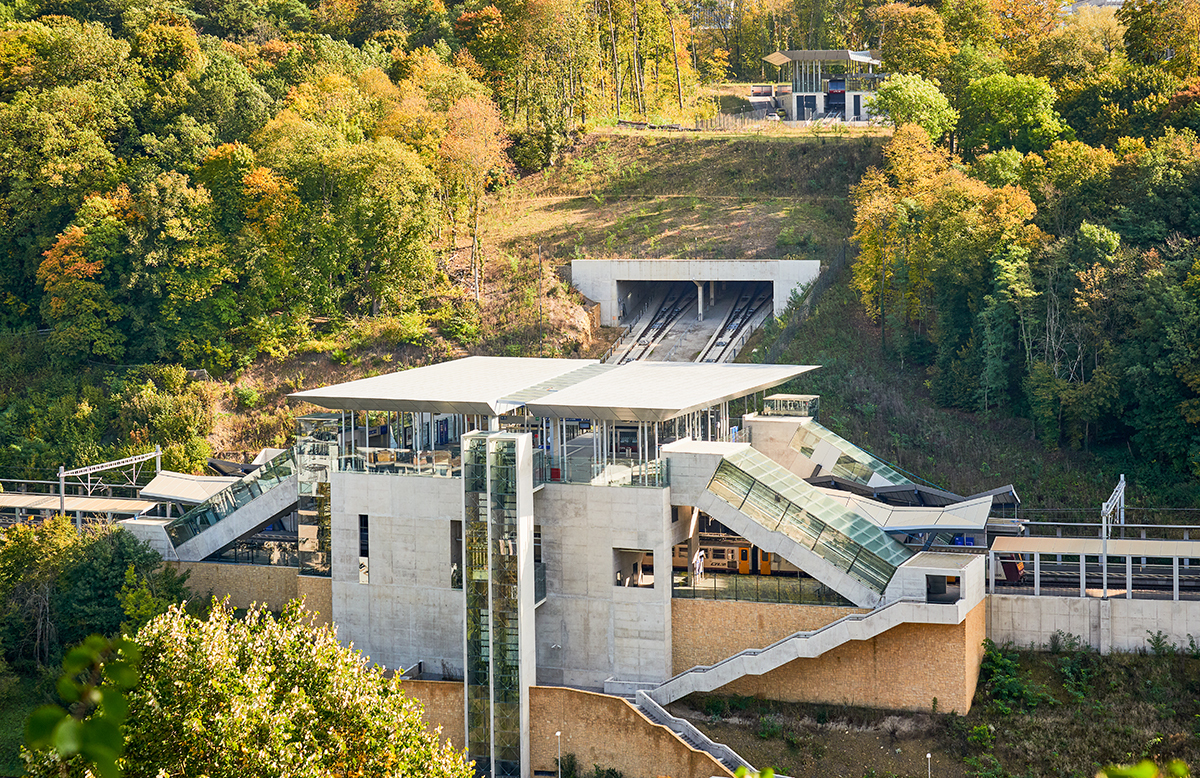
© Andrés Lejona
From here, you can see several important structures. To your left, you will see the Red Bridge and the funicular. Officially known as the Grand Duchess Charlotte Bridge, the Red Bridge was designed by Egon Jux. It was built between 1962 and 1965 to provide access to Kirchberg where what had once been fields, had now become building land. From 2015 to 2017, the bridge was refurbished to accommodate the new tramline, integrating a new lighting system and new railings. The new look of the Red Bridge was designed by the engineering firm Ney & Partners.
Behind the Red Bridge, you can see the funicular built in 2017, the work of architectural practice Beiler François Fritsch. The next time you take the funicular, take a look at the tracks. At the place where the cars meet, the track splits into two to allow the cars to pass each other.
To your right, take a look at the Pfaffenthal Panoramic Elevator, built in 2016 to the plans of STEINMETZDEMEYER Architectes Urbanistes. Now access the elevator for the fantastic view. One of the city's top landmarks, this spectacular contemporary structure overlooks Pfaffenthal, a district steeped in history.
5. RIVES DE CLAUSEN
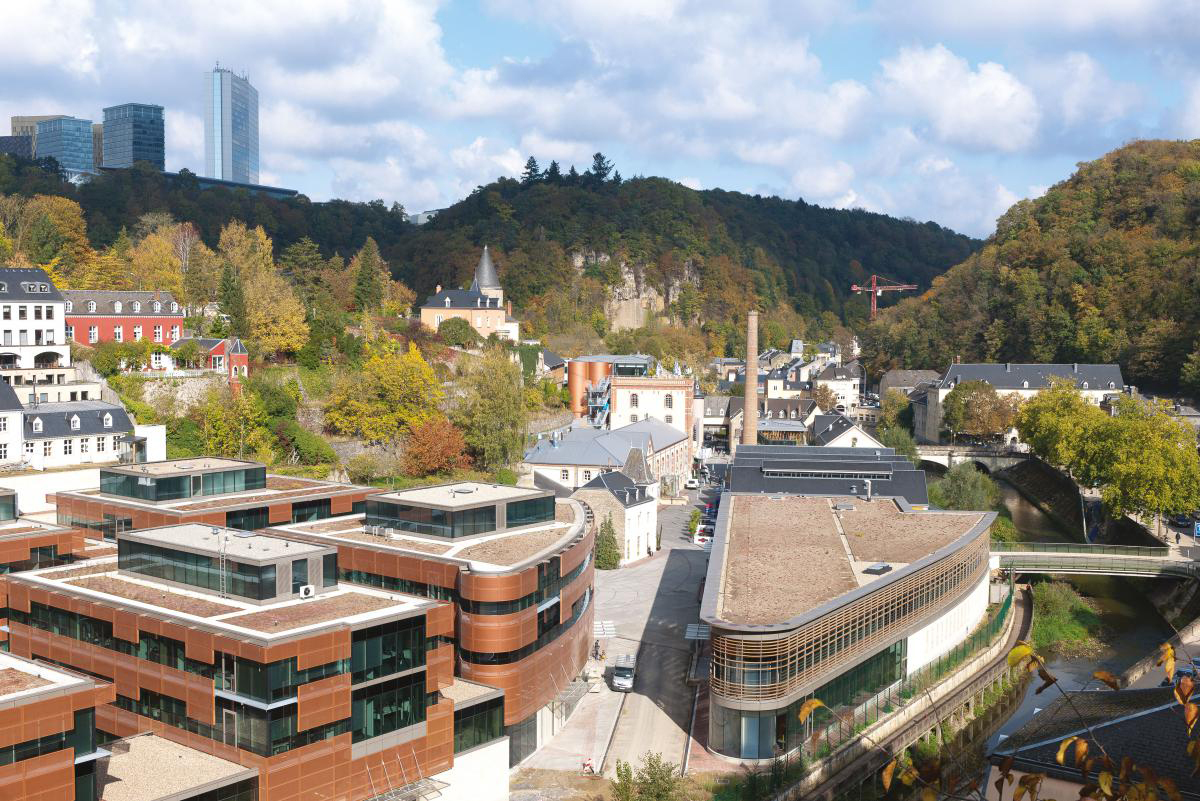
© Assar Architects
The Rives de Clausen became an urban hotspot with bars and restaurants after being redeveloped to the design of architects Assar Marc Ewen and Fabeck Architectes in 2007. Any idea what the large brick chimney was used for? To find out, take a look at the surrounding buildings.
Above the entrance gate, you can see the word "Mousel". This used to be a brewery. Beer was brewed here for hundreds of years until operations ceased in 1985. The nearby river and water were a great help. The chimney was used to expel the fumes from vapours given off when heating the mash tuns.
Watch this video to find out more about its history! Click here.
6. NEÏMENSTER
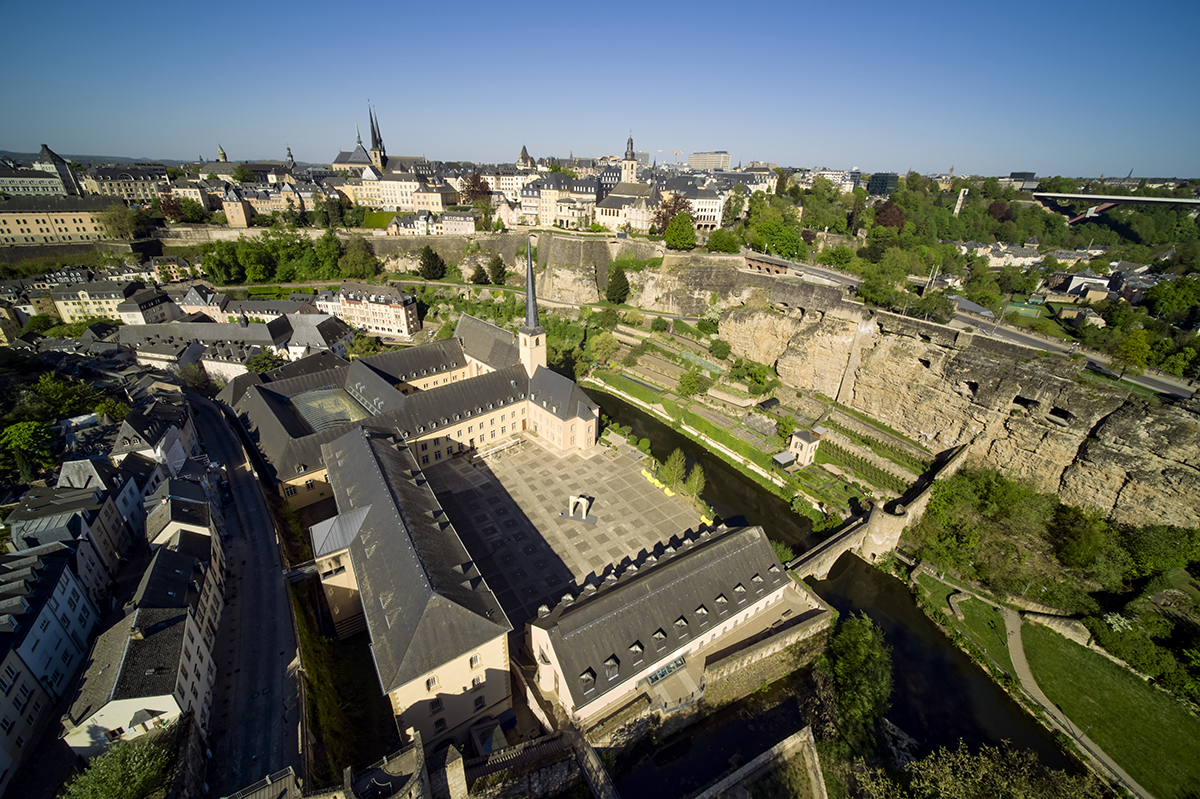
© neimënster
You are now standing in the middle of the large outer courtyard of the “Neimënster” - a cultural exchange centre since 2004 which offers a variety of exhibitions, lectures and events, but also artists' accommodation.
On your left, you can see the "Tutesall", where prisoners had to glue paper bags (Tuten in Luxembourgish) when the whole complex served as the national men’s prison from 1869 to 1985. The Tutesall was refurbished in 1989 to the plans of the architectural practice Hermann & Valentiny.
The building in front of you dates back to the time when this place served as a military hospital, from 1815 to 1867.
All the other buildings are even older. They were built in 1606 to house an abbey. Today you can still find a church, a chapel and a cloister.
Now go to the internal courtyard on your right. Here you can see various elements of contemporary architecture such as the glass roof and its metal structure which creates a covered space full of sunlight. These elements were added when the complex was converted into a cultural centre to the design of architects Jean Ewert and Jeannot Lorang, work was completed in 2004.
Find out more about the Neimënster Abbey Cultural Exchange Center on neimenster.lu
7. ARBED BUILDING
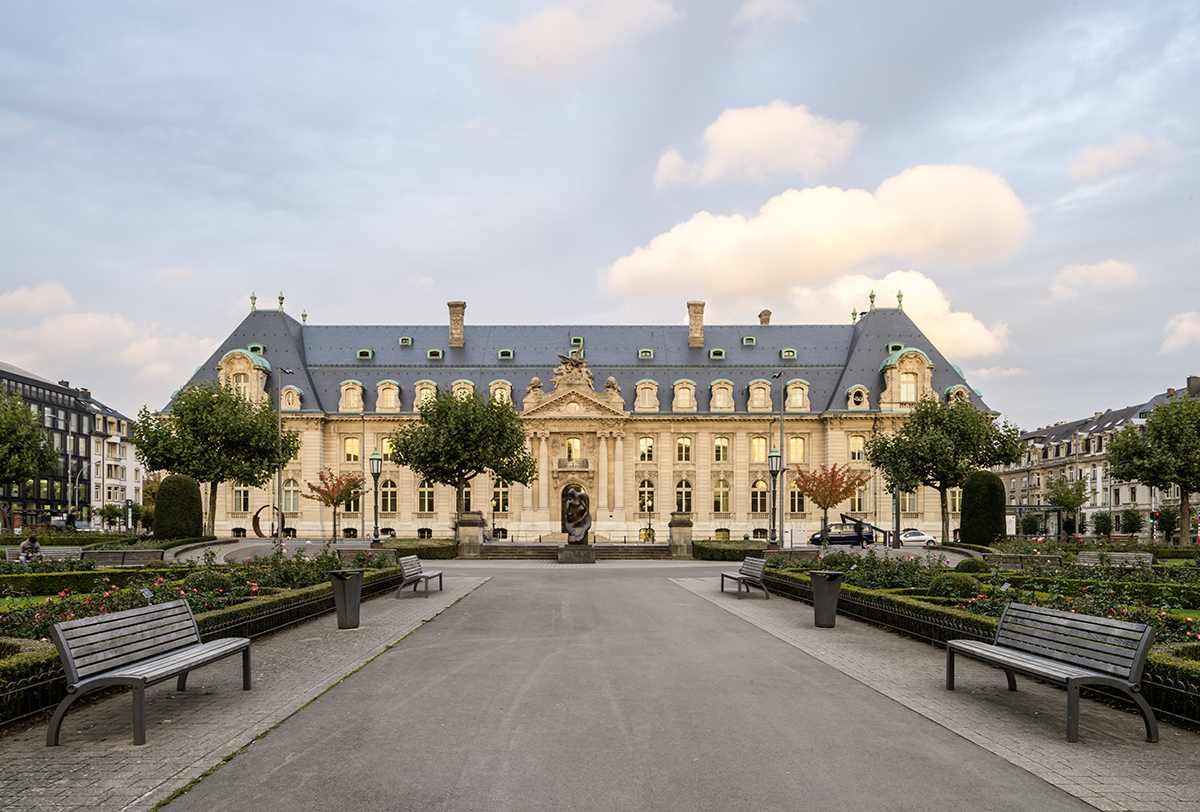
© jim clemes associates
Now go into the Rousegaertchen, the public garden in front of the building. Observe the facade's many sculptures and come up with a story based on the symbols, statues and decorations. Perhaps you are wondering about the green tint of the roof? When used as a building material, copper turns green over time. In 2016 the building was renovated to the design of the architectural practice Jim Clemes Associates and is currently used by a bank.
Over the entrance, you can see the word "ARBED". This used to be the headquarters of a steelmaking company responsible for a lot of Luxembourg's wealth in the early 20th century. Now known as ArcelorMittal, the company still exists. One example of its products are the rails for the new tramline.
Watch this video to find out more about ARBED history! Click here.
8. FINAL LOCATION
The time has now come to gather all the clue numbers you have collected and to decipher the coordinates of the place where the cache is hidden and its lock code.
You now have the coordinates and the combination you need to find and open the cache. Try to unlock it in such a way that nobody else sees you doing so – we want to keep the secret!
Take out your reward from inside the cache and write your name in the small logbook. Add a little message for us if you like.
Once you have done this, lock the cache up again for the next ‘geocachers’!
Thanks for taking part! We hope you enjoyed the trail.
If you like, leave a comment at the end of this page!
© 2020 LUCA - Luxembourg Center For Architecture
All rights reserved.
Useful pictures
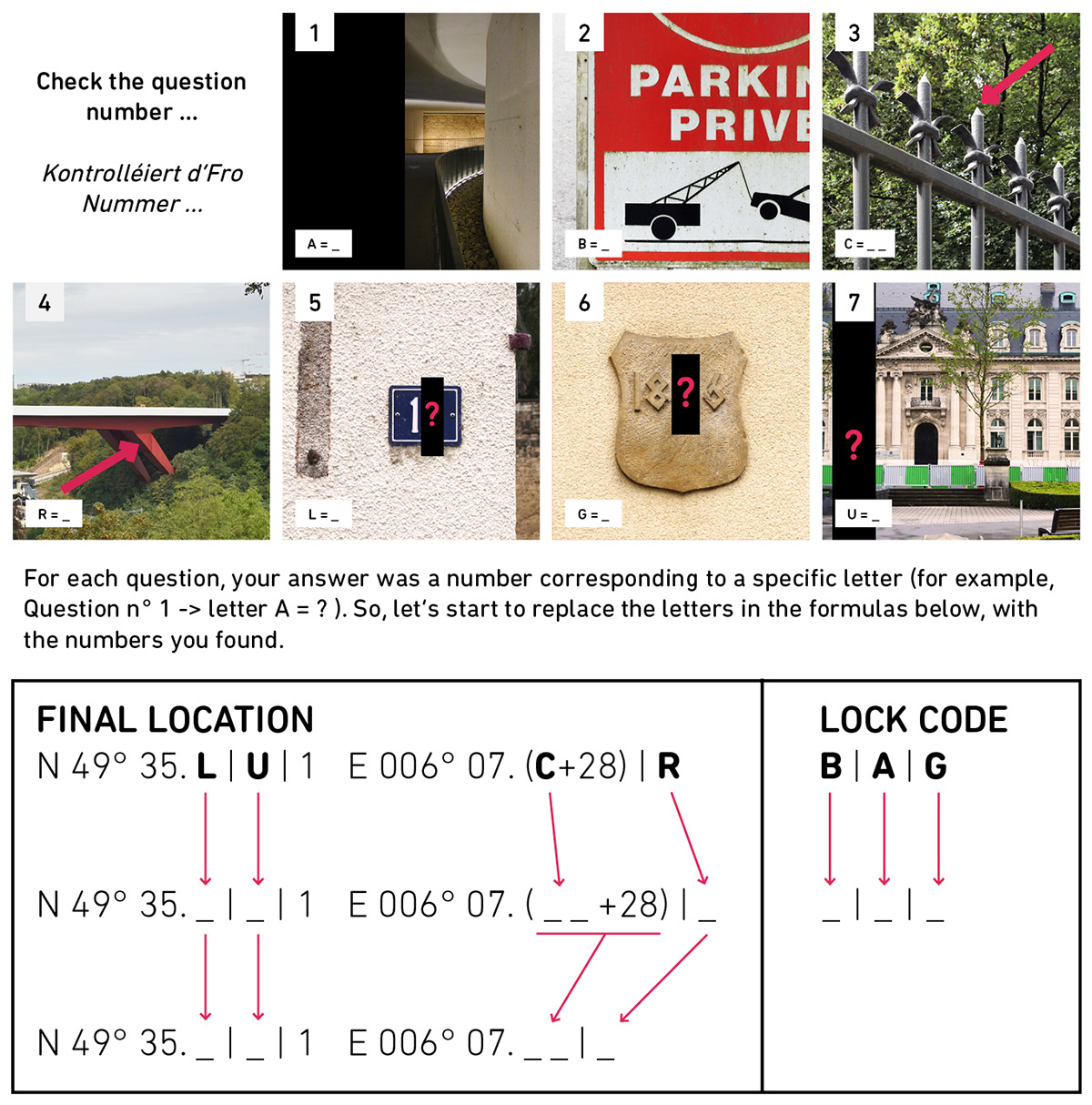
© 2020, LUCA Luxembourg Center for Architecture
All rights reserved. Any reproduction, representation, adaptation, translation and/or modification - in whole or in parts - or transmission in any form or by any means of the content (routes, texts, photos, riddles, etc.) of this geocaching activity is prohibited, without the prior written authorization of LUCA Luxembourg Center for Architecture and could constitute an infringement.