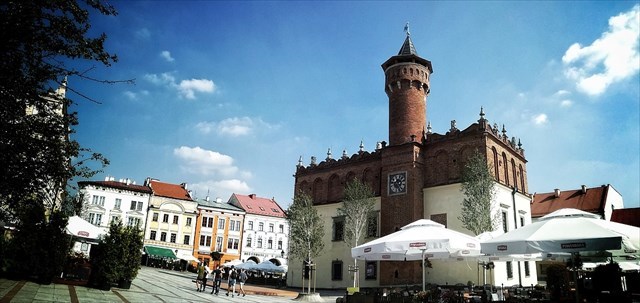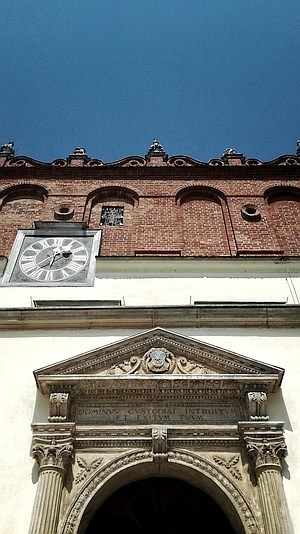
Tarnowski rynek / Town Square. Foto: Paulina (Roma_) Tomaszewska, 2017.

|
Perła Renesansu
Tak o tarnowskiej Starówce mówią wybitni znawcy sztuki. Tarnów w dobie Renesansu był jednym z najpiękniejszych miast w Polsce. Monumentalny kościół parafialny, wspaniały ratusz, bogate kamienice mieszczańskie o ciekawej architekturze i interesujących polichromiach fasad stwarzały wspaniały widok. W początkach XVI wieku Tarnów liczył około 1200 mieszkańców. Miasto posiadało mury obronne, wodociągi i kanalizację. Zamożni mieszkańcy trudnili się rzemiosłem i handlem. Właścicielem Tarnowa był w tym czasie wybitny polityk, człowiek światły i bywały w świecie, hetman wielki koronny Jan Tarnowski.

Ostrołukowe nadproże portalu z formowanej cegły w dzisiejszej sieni na parterze, niegdyś zapewne wejście do dawnego ratusza. Foto: Paulina (Roma_) Tomaszewska, 2017.
|
Ratusz
Początki istnienia tarnowskiego ratusza, budowli ściśle związanej z dziejami miasta lokowanego w 1330 roku, sięgają połowy XV wieku. Pierwotnie mogła to być budowla drewniana, podobnie jak cała ówczesna zabudowa miasta, która została zniszczona w czasie pożaru w 1494 roku. W jej miejsce powstały prawdopodobnie dwie murowane z cegły budowle; dzisiejszy trakt wschodni mieszczący obecnie szatnię i biuro, oraz właściwy ratusz z przylegającą od strony północno-zachodniej kwadratową wieżą zegarową.Istnienie budynku ratusza potwierdza dokument z 1526 roku mówiący o osadzeniu drzwi do wieży zegarowej. Pomiędzy budowlami znajdowała się kilkumetrowa, ocembrowana studnia, która najprawdopodobniej pełniła funkcję kabatu – więzienia miejskiego, gdzie przetrzymywano oskarżonych. Domniemany kabat, obecnie przeszklony, jest widoczny z płyty rynku od strony północnej.
Ratusz od początku swego istnienia aż do 1931 roku, kiedy został przekazany na cele muzealne, był budowlą, w której urzędowały władze miasta. Na piętrze od zachodu mieściła się sala radziecka, gdzie odbywały się posiedzenia rady miejskiej i urzędował sąd wójtowsko-ławniczy. Obok umieszczony był skarbiec, w którym przechowywano pieczęcie, księgi miejskie, przywileje. Oba pomieszczenia zostały połączone w XIX wieku, tworząc dzisiejszą Salę Rady. Największym, reprezentacyjnym pomieszczeniem na piętrze była Sala Pospólstwa, gdzie dokonywano m.in. wyboru władz miejskich i gdzie odbywały się różnego rodzaju uroczystości. Od strony wschodniej mieściła się kancelaria pisarza miejskiego oraz szafarnia – kasa miejska. Na parterze znajdowała się tzw. wietnica, gdzie sprzedawano między innymi: sól, świece łojowe, dziegieć (smołę drzewną), oraz waga miejska, zbrojownia i mieszkanie dla instygatora – oskarżyciela publicznego. Część znajdujących się tu „sklepów”, czyli pomieszczeń sklepionych, wydzierżawiano na magazyny. Pomieszczenia parteru ulegały wielokrotnym przekształceniom - w zależności od potrzeb - tracąc swój pierwotny wygląd.
[Źródło: Tarnowskie Centrum Informacji]
|
Zadanie. Współrzędne główne prowadzą przed schody dawnego wejścia do ratusza. Aby zalogować znalezienie tego geocache wykonaj i dołącz do logu swoje zdjęcie (lub swojego GPSa) na tle widniejącego w opisie portalu znajdującego się nad schodami, przed którymi stoisz. Jeżeli masz ochotę, wykonaj i dołącz do logu zdjęcie przedstawiające miejsce, rzecz lub zjawisko, które zaciekawiły Cię podczas pobytu w Tarnowie.
Wpisy nie spełniające warunku będą kasowane.

|
Pearl of the Renaissance
“Pearl of the Renaissance” that is how Tarnów’s Old Town is spoken about by art connoisseurs. In the epoch of Renaissance Tarnów was one of the most beautiful towns in Poland. Its extraordinary beauty and atmosphere were created by structures such as: majestic parish church, magnificent Town Hall and the townsmen houses with polychrome finished front walls. At the beginning of the 16th century Tarnów had ca. 1,200 inhabitants. The city was surrounded with fortified walls and had water supply and sewage systems in place. The inhabitants made their money on trade and craft. The then owner of Tarnów was a world renown nobleman, politician and traveler, royal hetman Jan Tarnowski.

The sharp-edged lintel of the molded brick portal in today's hallway on the ground floor, once probably the entrance to the former town hall. Foto: Paulina (Roma_) Tomaszewska, 2017.
|
Town Hall
Centrally located Town Hall, at first Gothic, rebuilt in the middle of the 14th century, was reconstructed on several occasions. The Town Hall is a two-storey Renaissance building made of brick. The main construction is 18 meters high with a tower reaching the height of 30 meters. The building is rectangular with a tower on the northern side and a staircase on the southern side. It is crowned with a brick attic and twenty-eight pits. The ridge is decorated with stone volutes, pinnacles, and fourteen mascs. The lower part of the tower is square, the top part is round with a corbelled guard gallery. The roof is pointed with a tin Pogoń Litewska, the Sanguszko family coat of arms, on the top. The crest was mounted there at the end of the 18th century and replaced the Leliwa, the Tarnowski family coat of arms. At first the Town Hall was a Gothic building. Now, the only preserved Gothic element is a brick ogival lintel of the portal in the ground floor hall, which probably served as an entrance.
The first written information about the Town Hall dates back to 1448 and says: "the salary of 8 grzywna (Medieval currency) every year from the Town Hall (de pretorio) for the hospital chapel outside town walls". This document contains also complete name list of the old and new town council. Another note about the Town Hall appears in the town council's files in 1526. It concerns the costs of placing "the old clock tower door" and "the Town Hall chamber door". The Town Hall was thoroughly rebuilt probably at the end of the 16th century. Western part with a cellar was added as well as a staircase on the southern side of the building. The whole construction was covered with a roof hidden behind a high attic similar to the one crowning Cracow's Cloth Hall. In the twenty-eight pits of the attic there were portraits of the Tarnowski family members from Spycymir to Jan Krzysztof (who died in 1567) painted presumably in a sgraffito technique. The number of masks symbolizes fourteen members of old and new town council. From the middle ages to 1792 the Town Hall was several times destroyed by fire. At the end of the 19th century the building was decaying. Between 1889 and 1892 it was rebuilt but the detailed renovation works were carried out between 1962 and 1968. At that time Town Hall's rooms were adapted for exhibition purposes.
[Source: Tarnowskie Centrum Informacji]
|
Task. The main coordinates lead to the stairs of the former entrance to the town hall. To log 'Found it!' take and attach photo of You (or your GPSa) against portal (appearing in the description) located above the stairs. If You wish, take and attach a photo of the place, thing or phenomenon that fascinated You during Your visit in Tarnów.
Logs that do not meet the condition will be deleted.
-
Virtual Reward - 2017/2018 
This Virtual Cache is part of a limited release of Virtuals created between August 24, 2017 and August 24, 2018. Only 4,000 cache owners were given the opportunity to hide a Virtual Cache. Learn more about Virtual Rewards on the Geocaching Blog.