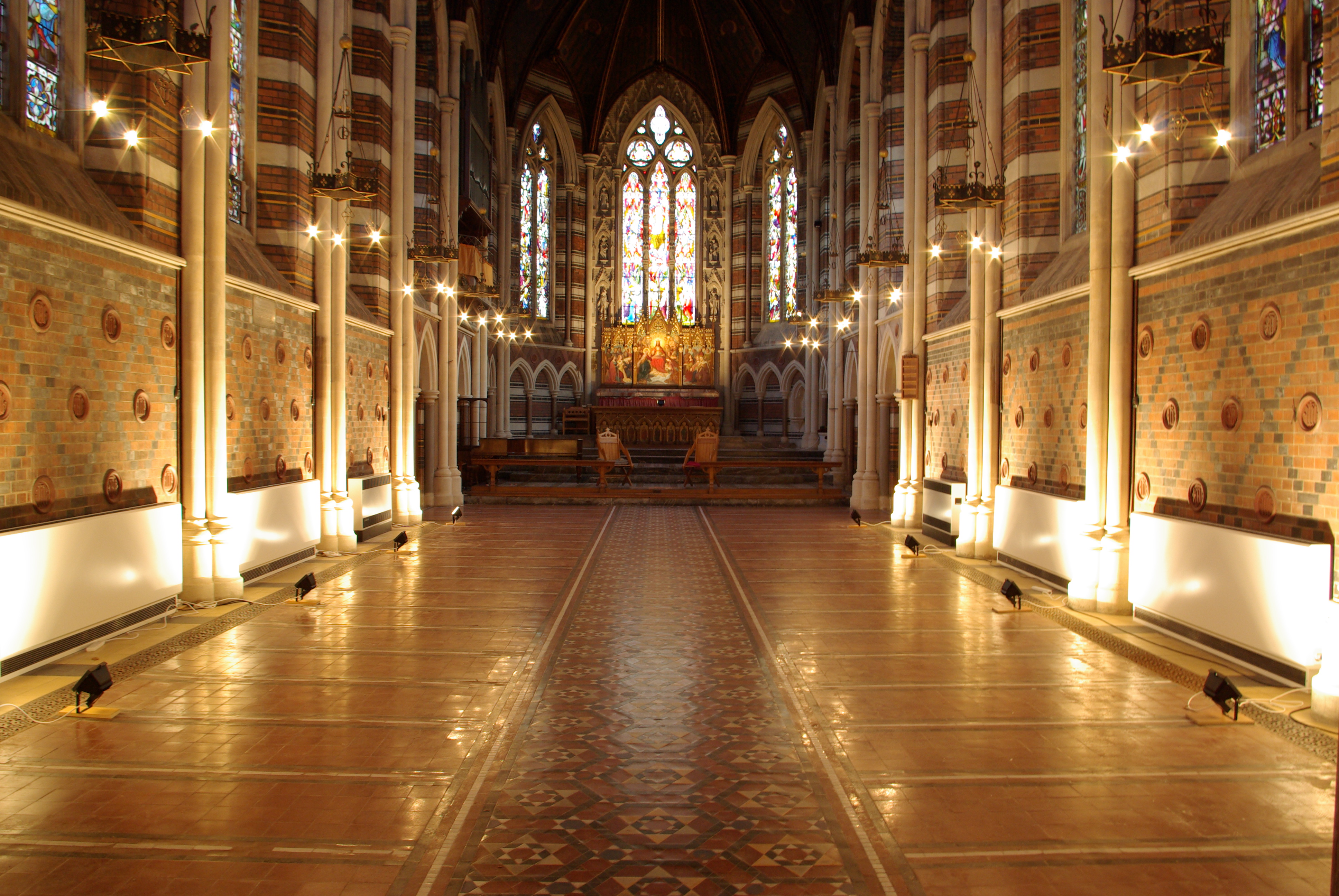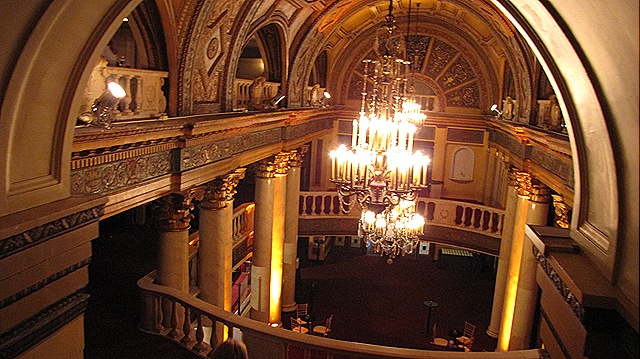All Saints Chapel
TheThe All Saints site was originally an Anglo-Catholic nunnery and convalescent home, designed by Henry Woodyer. All Saints was built between 1867 and 1869 with land donated by the 7th Duke of Devonshire, The site was an hospital for many years, and the hospital wards nursed thousands of patients until its necessary closing in 2004. The recent re-birth of the communal Chapel, inclusively shares the beauty of the building with everyone, as were the original intentions and is now a premiere event venue.

The Chapel is a Grade II* listed French gothic revival building and unlike any other in Sussex
The attached Hospital Chapel was built in 1874. Orientated on an east-west axis with an apsidal-end containing the reredos and High Altar. Externally the building is detailed as the Hospital, including red brickwork in English bond with stone dressings under a plain tiled roof. it has a fine and complete High Victorian interior with polychromatic brickwork and encaustic tiled floor. The major traceried windows contain stained glass leaded lights. There is a gallery to the west, approached by a stone staircase adjacent to the main entrance to the Chapel. A corridor leading from the Hospital building approaches this entrance and other than a small doorway at the eastern end of the southern wall (presumably for access to the vestry), there is no other means of access to the Chapel.

****************** ********************
For full information on how you can expand the Church Micro series by sadexploration please read the Place your own Church Micro page before you contact him at churchmicro.co.uk
See also the Church Micro Statistics and Home pages for further information about the series.
****************** *******************