O WŁAŚCICIELACH
W 1888 roku Gustaw Adolf Schreer za 6 tys. rubli kupił działkę przy ówczesnej ul. Dzielnej i wkrótce wystąpił do władz budowlanych w Piotrkowie Trybunalskim o zgodę na budowę 2-piętrowej przędzalni, magazynu wełny, kantoru, stajni i kotłowni z kominem. Fabryka powstała w 1889 roku, zaś pięć lat później stanęła tam stylowa willa. Po śmierci Gustawa Schreera w 1920 roku, mieszkała w nim żona Berta i syn Juliusz. Aż do wybuchu II wojny światowej budynek był własnością rodziny Schreerów.
Gustaw Schreer prowadził przędzalnię wigonii, produkującą specjalną przędzę używaną między innymi do wyrobu pończoch.
O PAŁACU
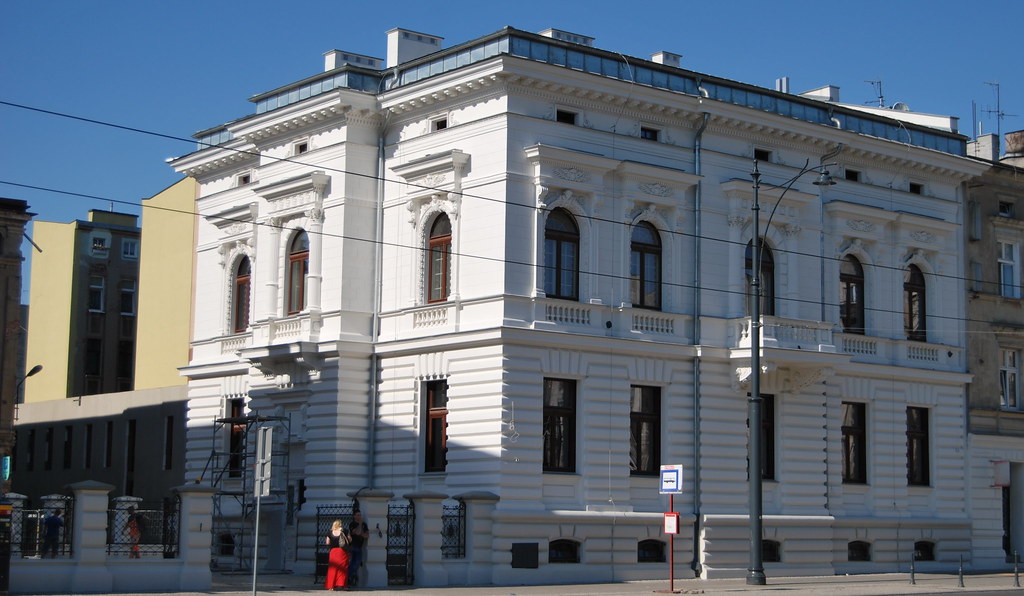 Wybudowany w latach 1893 - 1894 wg projektu Gustawa Landau-Gutentegera. O zakończeniu budowy świadczy niewątpliwie napis wkomponowany w posadzkę sieni „Salve 1894”, który wita wszystkich wchodzących gości.
Wybudowany w latach 1893 - 1894 wg projektu Gustawa Landau-Gutentegera. O zakończeniu budowy świadczy niewątpliwie napis wkomponowany w posadzkę sieni „Salve 1894”, który wita wszystkich wchodzących gości.
Willa usytuowana jest w linii ulicy, w bliskim sąsiedztwie fabryki, lecz oddzielona od niej pełnym ogrodzeniem wytyczającym kwadratową działkę z ogrodem. Przedłużeniem elewacji frontowej było ażurowe ogrodzenie z furtką, z wkomponowanym inicjałem „S”. Pośrodku płaskiego dachu umieszczono świetliki. Budynek założony był na planie zbliżonym do kwadratu, dwukondygnacyjny z piwnicami i poddaszem oraz przylegającą doń dwukondygnacyjną oficyną, w której znajdowały się pomieszczenia gospodarcze oraz pokoje dla służby.
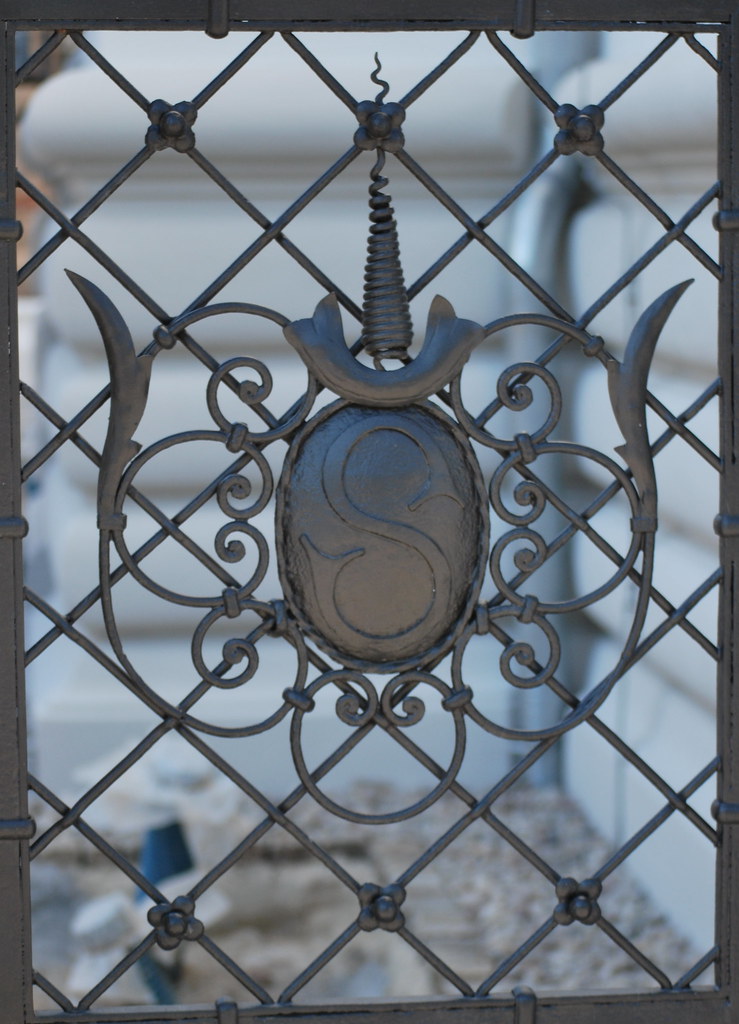 Z balkonu na pierwszym piętrze i okien umieszczonych w południowej fasadzie willi rozciągał się widok na dawny park Kolejowy (obecnie park Stanisława Moniuszki) i budynek stacji kolejowej Łódź Fabryczna.
Z balkonu na pierwszym piętrze i okien umieszczonych w południowej fasadzie willi rozciągał się widok na dawny park Kolejowy (obecnie park Stanisława Moniuszki) i budynek stacji kolejowej Łódź Fabryczna.
Willa miała charakter kameralny, rodzinny. Do wnętrz willi prowadziło wejście umieszczone w zachodniej fasadzie. Jej powierzchnia wynosi 970 metrów kwadratowych.
Willa nawiązuje do renesansu, z ornamentacją eklektyczną. Fasada frontowa jest dość skromna, z głównymi akcentami są: balkon na pierwszym piętrze, który podtrzymywany jest przez wsporniki w formie spływów wolutowych, których ozdobą są - po bokach - dwie głowy lwów; a także dekoracje wokół okien: pilastry i półkolumny z głowicami korynckimi, główki kobiece, kartusze, tralkowe balustrady oraz ornamenty z rozetami i palmami. Parter o charakterze recepcyjnym składał się z sieni głównej, przedpokoju, pokoi gościnnych w układzie amfiladowym, analogicznie jak na piętrze oraz łazienki i sanitariatów. Kondygnacja ta miała dekorację neorenesansową.
Piętro zajmowały z kolei reprezentacyjne salony, jadalnia, sypialnia, biblioteka i łazienka i miały one charakter rokokowy. Układ wnętrz jasny, logiczny, dwutraktowy, z korytarzem na piętrze i symetrycznie po bokach rozmieszczonymi pokojami.
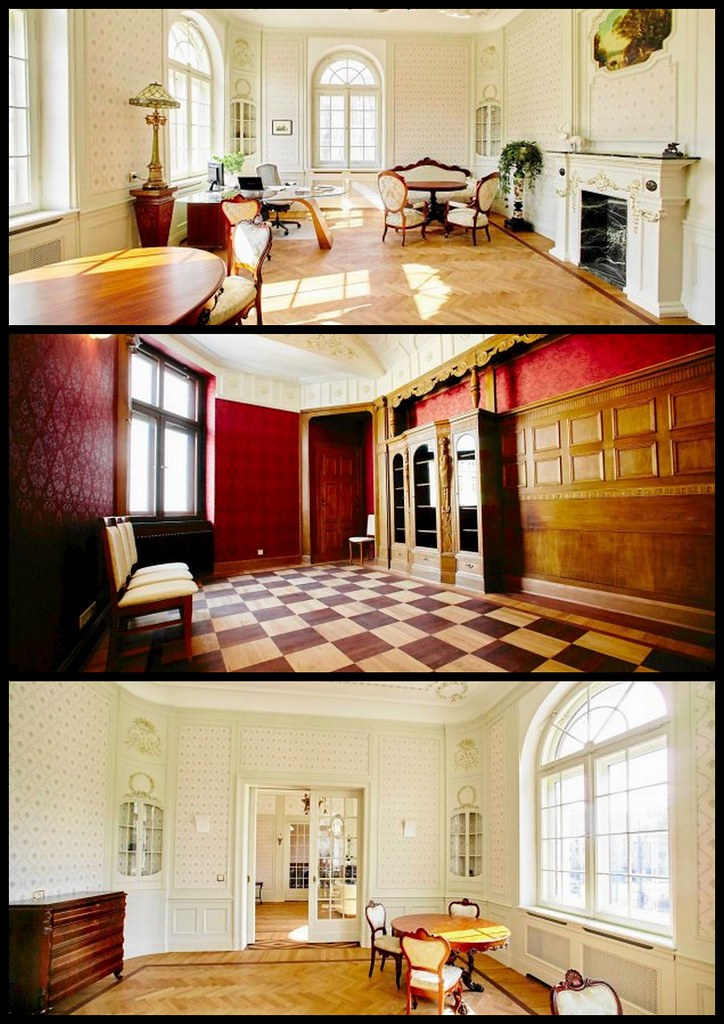 Niestety do dzisiejszych czasów niewiele zachowało się z wyposażenia i dekoracji.
Niestety do dzisiejszych czasów niewiele zachowało się z wyposażenia i dekoracji.
Na piętrze znajdują się dwa kominki. Jeden, nad którym wisi lustro kryształowe, ozdobiony jest po bokach dwoma kolumnami z głowicami jońskimi, a drugi, nad którym ocalał obraz ze sceną miłosną pośród pejzażu, okolony jest dwiema kariatydami. Wielkie wrażenie robi też dawna biblioteka, w której ocalały dwie wbudowane w ścianę szafy przeszklone i półki między nimi. Uwagę budzi bogata snycerka z pilastrami tudzież popiersiami kobiet i mężczyzn przechodzącymi w liście akantu. Nie sposób przeoczyć sufitu beczkowego, pod którym z dwóch stron niczym klamry spinają go ornamenty roślinne, puste tarcze herbowe i hełmy rycerskie z przyłbicą. Do tego dochodzą pod sufitem dwa łacińskie napisy: „Sancta velicitas” i „In vino veritas”.
Podczas renowacji odnowiono schody i balustrady, sufity i boazerie, a na ścianach położono tapety. Fachowcy odnowili także sztukaterie na sufitach i przeprowadzili renowację polichromii, które zostały odkryte na początku prac remontowych. Malowidła były na sufitach, a dodatkowo tworzyły barwną bordiurę (ozdobne obramowanie). Polichromie zostały odsłonięte na parterze przy klatce schodowej. Malowidła przedstawiają motywy geometryczne i florystyczne. Ponadto w willi zachowała się wysokiej klasy stolarka drzwiowa. Warto także zwrócić uwagę na bardzo ciekawe drzwi przesuwane na parterze. Z jednej strony, utrzymanej w tonacji neobarokowej, wykonane są z orzecha. Z drugiej strony, utrzymanej w stylu neoklasycyzmu, drzwi zrobiono z mahoniu
PAŁAC DZIŚ
Po II wojnie światowej budynek został przejęty przez państwowe Zakłady Remontu Maszyn Przemysłu Włókienniczego, co oznaczało spore zmiany we wnętrzach. Jeden z salonów przeznaczono na świetlicę zakładową, zaś na poddaszu pojawiły się mieszkania pracownicze.
Potem przez wiele lat willa była siedzibą Towarzystwa Przyjaźni Polsko-Radzieckiej, zaś po przełomie w 1989 roku wprowadził się do niej związany z Uniwersytetem Łódzkim ośrodek uczący języka francuskiego - Alliance Francaise. Mieściło się tam także Towarzystwo Przyjaźni Polsko-Francuskiej, Stowarzyszenie Absolwentów Francusko-Polskich Studiów Zarządzania Agrafe.
W latach 2014-2015 rezydencja została odnowiona. W pierwszej kolejności rezydencja została odnowiona na zewnątrz od strony ulicy, potem trwały prace polegające na odnowieniu pozostałych elewacji, przywróceniu stylowego ogrodzenia i renowacji pięknych wnętrz.
W odnowionej rezydencji będzie siedziba firmy brokerskiej, która willę kupił za 2,5 miliona złotych od miasta i przywróciła jej dawną świetność.
SKRYTKA
Proste multi z jednym etapem i finałem.
Przyjrzyj się dokładnie fasadzie willi.
A - suma tralek pod oknami (balkon o też okno!) od strony ulicy
B - liczba liter "S" na ogrodzeniu od strony ulicy
C - liczba liter "Q" na ogrodzeniu od strony ulicy
D - liczba okien od strony ulicy
E - liczba głów lwów pod balkonem od strony ulicy
F - liczba kwiatków w obramowaniu jednego okna
G - suma tralek na pod oknami (balkon o też okno!) na ścianie zachodniej
H - liczba okien na ścianie zachodniej
I - liczba główek kobiecych na ścianie zachodniej
N 51 A+1 . G*(B+C)+A+4*D+F-3
E 19 2*H+2*E . 6*F+I*D
W środku znajdziesz trochę przedmiotów na wymianę (Pamiętaj - wymieniaj się uczciwie! Jeśli coś bierzesz to zostaw coś o przynajmniej takiej samej wartości.), spokojnie możesz tam też zostawić małe przedmioty podróżne.
ABOUT OWNERS
In 1888 Gustav Adolf Schreer bought a plot at the then Dzielna street for 6 thousand rubles. Soon he applied to building authorities in Piotrkow for permission to build a 2-storey spinning mill, wool warehouse, office, stables and boiler house with chimney. The factory was established in 1889, and five years later a stylish villa was built. After the death of Gustav Schreer in 1920, the villa was occpied by his wife Berta wife and son Julius. Until the outbreak of World War II, the building was owned by the Scheer family.
Gustav Schreer has vicuña wool spinning mill, producing special yarn used e.g. for making stockings.
ABOUT THE PALACE
The villa was built between 1893 - 1894 according to design of Gustav Landau-Gutenteger. The inscription incorporated into the floor of the hall, "Salve 1894", which greets all incoming guests undoubtedly testifies about this.
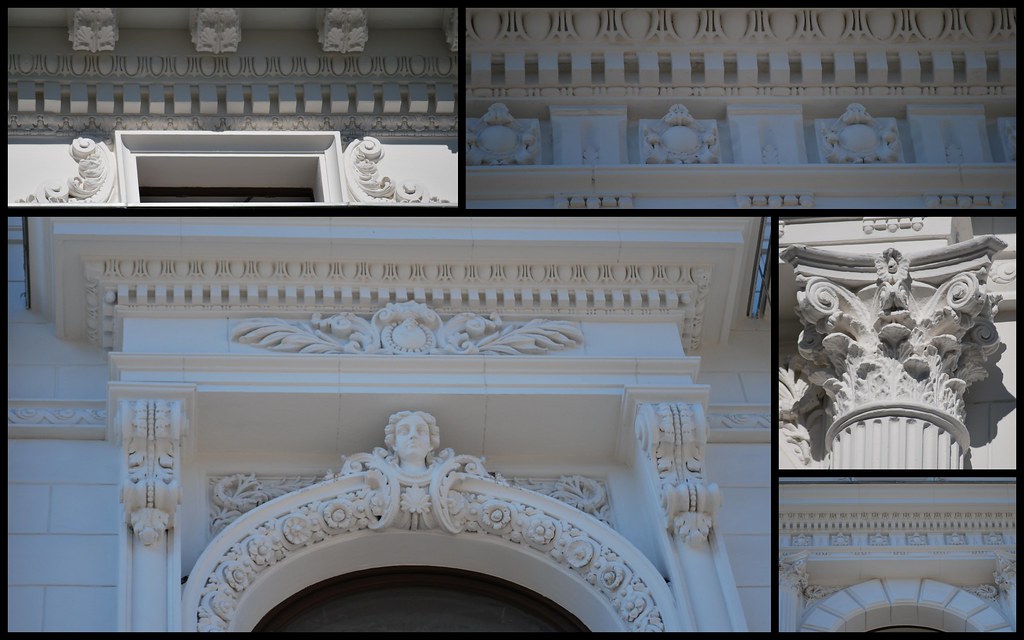 The villa is situated in the street line, in close proximity to the factory, but separated from it by the fence, which sets the full square with a garden plot. An extension of the front facade is as openwork fence with a gate, with initials "S" incorporated in it. In the middle of the flat roof the skylight is placed. The building was founded on the plan close to a square, two-storey with basement and attic and a two-storey outbuilding adjacent to it, which hosted the utility rooms and rooms for servants.
The villa is situated in the street line, in close proximity to the factory, but separated from it by the fence, which sets the full square with a garden plot. An extension of the front facade is as openwork fence with a gate, with initials "S" incorporated in it. In the middle of the flat roof the skylight is placed. The building was founded on the plan close to a square, two-storey with basement and attic and a two-storey outbuilding adjacent to it, which hosted the utility rooms and rooms for servants.
The balcony on the first floor and the windows located in the southern facade of the villa overlooked the old Park Station (now Stanislaw Moniuszko's Park) and the building of the railway station Lodz Fabryczna.
The villa has a family character. The entrance is located in the western facade. Villa's area is 970 square meters.
Villa alludes to the Renaissance, with eclectic ornamentation. The front facade is quite modest, and the main highlights are: a balcony on the first floor, which is hold by supports with heads of lion; and decorations around the windows: pilasters and half-columns with corinthian capitals, heads of women, cartouches, balustrade railings and ornaments with rosettes and palm trees. Ground floor had a reception character and consisted of a main hall, guest rooms in enfilade system, the same way as it is on the first floor and a bathroom and toilets. This floor had a Neo-Renaissance decoration.
The floor was occupied with representative lounges, dining room, bedroom, library and bathroom and they had rococo character. Interior layout was clear, logical, with a corridor in the middle and rooms arranged symmetrically on its sides.
Unfortunately, very little remains of this equipment and decoration until today.
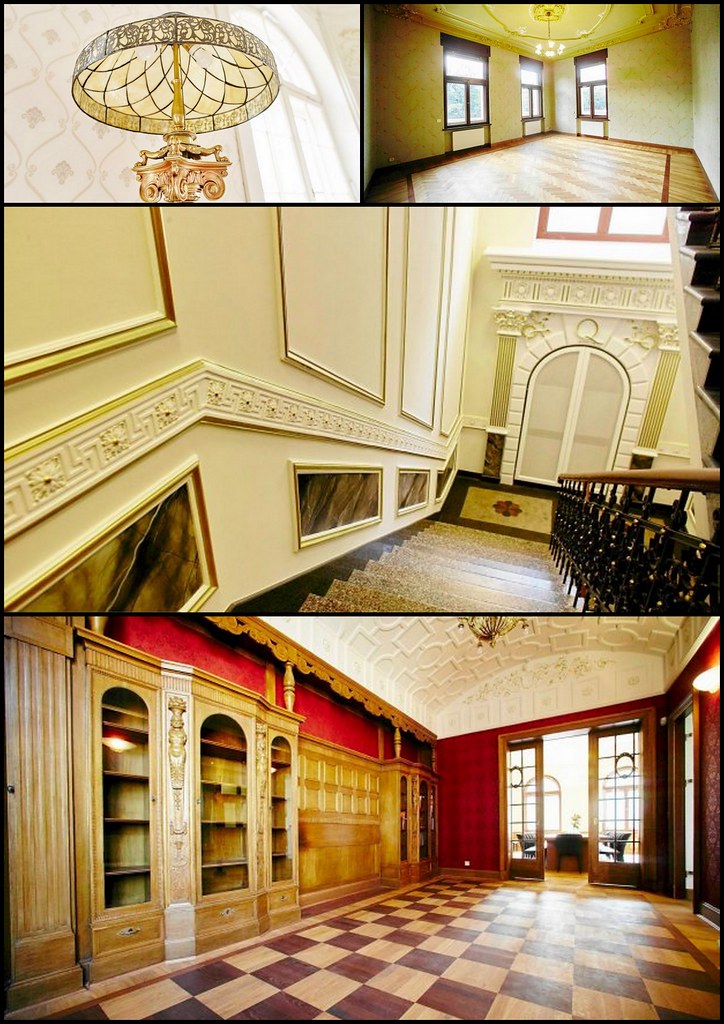 On the first floor there are two fireplaces. One, over which hangs a crystal mirror, is decorated on the sides with columns with Ionic capitals; the second, over which there is an image from the love scene, surrounded with a two caryatids. The old library in which survived two built-in wall cabinets and glass shelves between them is also very impressive. The attention is also caught by rich woodcarving with pilasters and busts of men and women. It is impossible to overlook barrel ceiling, under which there are floral ornaments, empty escutcheons and knights' helmets with visor. Then there are two Latin inscriptions: "Sancta velicitas" and "In vino veritas" under the ceiling.
On the first floor there are two fireplaces. One, over which hangs a crystal mirror, is decorated on the sides with columns with Ionic capitals; the second, over which there is an image from the love scene, surrounded with a two caryatids. The old library in which survived two built-in wall cabinets and glass shelves between them is also very impressive. The attention is also caught by rich woodcarving with pilasters and busts of men and women. It is impossible to overlook barrel ceiling, under which there are floral ornaments, empty escutcheons and knights' helmets with visor. Then there are two Latin inscriptions: "Sancta velicitas" and "In vino veritas" under the ceiling.
During the renovation stairs and railings, ceilings and paneling were renovated and the walls decorated with wallpapers. Experts also renovated stucco ceilings and conducted renovation of polychromes, which were discovered at the beginning of renovation. The paintings were on the ceilings, and also formed a decorative border. Polychromes were unveiled on the ground floor next to the stairwell. The paintings depict geometric and floral motifs. In addition, high quality woodwork has survived. You should also pay attention to a very interesting sliding door on the ground floor. On the one side there are neo-baroque and made of walnut. On the other side it has neoclassical style and is made of mahogany.
THE PALACE NOWADAYS
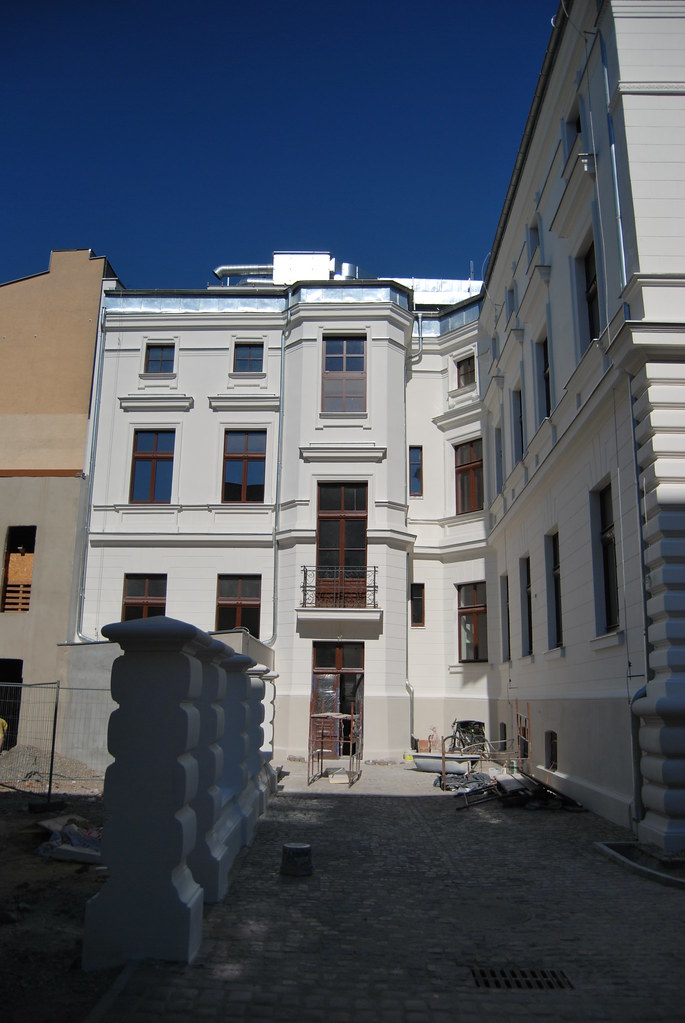 After World War II the building was taken over by the state owned plant ptoducing textile machinery, which meant big changes in the interior. One of the lounges was changed into a common room for the factory, and the attic was changed into staff housing.
After World War II the building was taken over by the state owned plant ptoducing textile machinery, which meant big changes in the interior. One of the lounges was changed into a common room for the factory, and the attic was changed into staff housing.
Then, for many years the villa was the seat of the Society of Polish-Soviet Friendship, and after the fall of communism in 1989, it was given to the University of Lodz ans used for the French language learning center - Alliance Francaise. It also housed the Polish-French Friendship Society, Agraf - Alumni Association of Franco-Polish Management Studies.
In the years 2014-2015 mansion has been renovated. At first residence was renovated on the side of the street, then the works were carried out on the remaining façade, and later on restoring and renovating the fence stylish beautiful interiors.
The renovated residence is the seat of the brokerage firm, which bought the mansion for 2.5 million PLN from the city and restored to its former glory.
CACHE
Simple multi with one stage and the final.
Have a good look at the facade of the villa.
A - the sum of balusters under the windows (the balcony is also a window!) on the street side
B - the number of letters "S" on the fence on the street side
C - the number of letters "Q" on the fence on the street side
D - number of windows on the street side
E - the number of heads of lions below the balcony on the street side
F - the number of flowers in one window frame
G - the sum of balusters under the windows (the balcony is also a window!) on the western wall
H - number of windows on the western wall
I - number of womenąs heads on the western wall
N 51 A+1 . G*(B+C)+A+4*D+F-3
E 19 2*H+2*E . 6*F+I*D
Inside you will find some trading items (Remember - trade fair! Which means if you take something you need to leave something of at least equal value.), and you can leave small TBs inside.