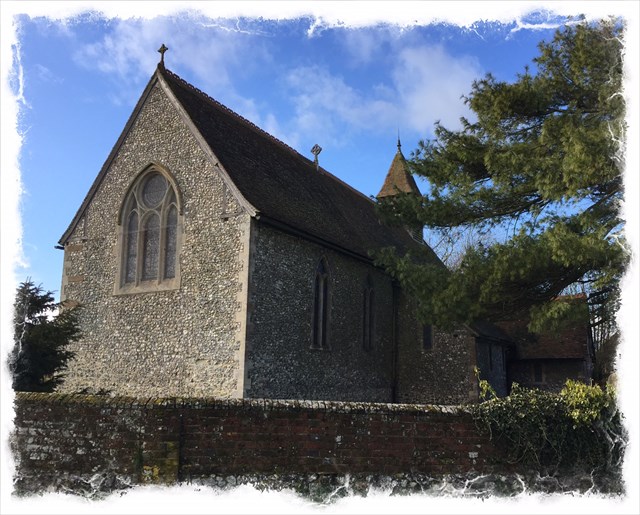
This church was extremely heavily restored in the Victorian period (probably in 1867-8 when the font was put in and the I.C.B.S. gave £40 for reseating). Also in 1867 the church was united to Bicknor. F. Grayling Churches of Kent (1913), followed by J. Newman B. of E (1969) and D.I. Findlay (C.C.C.) say the restoration was in 1878, but give no authority or architect. All the exterior walls, except the west wall, have been completely refaced and new quoins and jambs, etc. in Bath stone have been put into all windows. There are, however, a few reused Tufa blocks (particularly on the N. side of the chancel) and some Reigate stone blocks from the medieval church.
Internally a few other medieval features survive which suggest that the nave and north aisle were built in the 12th century with the south chapel building added in the 13th century, and the chancel rebuilt/lengthened in the later 13th century. The porch may have been 15th century (restored in 1617 - see below), but was totally rebuilt in the 19th century. All the roofs, shed-like over the aisle and south chapel, are also 19th century replacements, including the timber turret (with 2 bells, one 1897 and the other 15th century). The turret was also perhaps first added in the 15th century.
Sir Stephen Glynne, who visited in 1850, says it had 'a nave with short low aisles, a chancel, with north chapel, north porch and a wooden belfry over the west end. The porch is of wood and flints, being the date 1617.' This mention of a north chapel has confused later writers, who assume it was demolished in the later 19th century restoration. However H. Petries's view of the church from the N.E. in 1807 shows no north chapel, and it is clear that the north chapel was at the end of the north aisle only.
This church was perhaps only first built, as an appendage to the manor, in the earlier 12th century. It was probably given a north aisle from the beginning, and the plain round-headed arches between the nave and north aisle have no bases, capitals or even abaci. A blocked round-headed doorway can also be seen on the south-west side of the nave (a small section of the east jamb of this doorway can also be seen externally). The south chapel, perhaps the Lady Chapel mentioned in wills, is entered through a large pointed arch. However this arch and all the windows to this chapel were heavily restored in c. 1867. The internal chalk-block jambs and the piscina (in Reigate stone) must be original features. Glynne tells us that the east window here was a 'double lancet.' The chapel became the burial place of the Staple family in the 17th century.
All the windows in the north aisle are 19th century, but the doorway from the porch, a flat four-centred arch with Ragstone jambs and brooch-stops at the bottom is original. In the south-corner of this aisle is a reused c. 13th century coffin slab. In the south-east corner of the north aisle the entrance to the Rood loft is still visible, high up in the wall. The base of the Rood screen was still there in 1850 when Glynne visited the church.
The chancel is now a completely Victorian affair with totally new windows, and a new series of steps and tiled floor around the altar. There is also a tiled reredos behind, and new choir stalls on the south side. Only the piscina on a 'pillar' (and with a shelf) is original. The chancel was, however, probably enlarged in the later 13th century, and Petrie's view from the N.E. in 1807 shows that the western side of the two 2-light windows on the north side of the chancel was still a late 13th century window with trefoiled heads and a quatrefoil above. The east window at this time was a 3-light Perpendicular window with a square hood-mould over it.
The pulpit at the north-east corner of the nave is a cut-down 18th century one, otherwise all the other fittings are of c. 1868. The font, a pair with that in Bicknor was given is 1867, and is perhaps of Ashburton marble.
**************************************
For full information on how you can expand the Church Micro series by sadexploration please read the Place your own Church Micro page before you contact him at churchmicro@gmail.com.
See also the Church Micro Statistics and Home pages for further information about the series.
*************************************