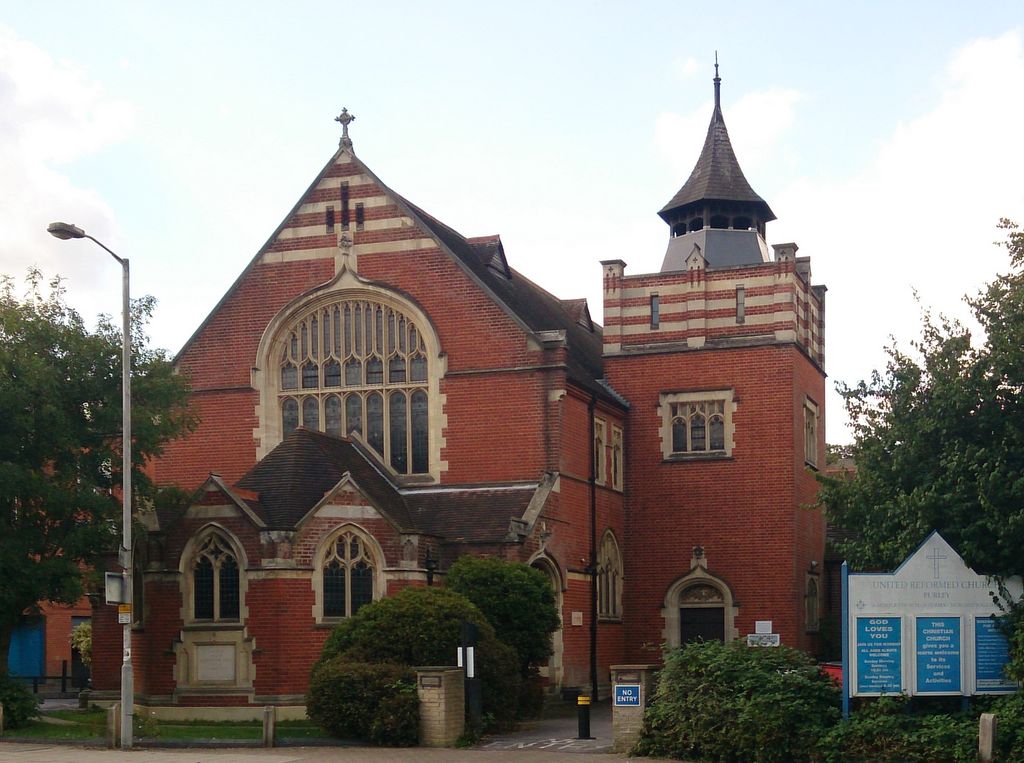United Reformed Church, Purley

Formerly the Purley Congregational Church, the United Reformed Church was designed in 1903 by Hampden Pratt F.R.I.B.A. with early 20th century alterations by T. Arthur Lewis. It became a Grade-II listed building on 20 May 2010.
Built in a Free Gothic style, with a pitched tiled roof and single-storey side aisles, each with five gable-ended bays. The single-storey semi-octagonal porch has gable ends to each face and lobbies to the left and right. The square tower has two stages and an octagonal bellcote with a tent roof. The tower parapet is horizontally striped with stone bands, as is the top of the east end gable and the splayed porch door reveals. A large perpendicular window in the east end (liturgical west end) has a three-centred arch with an ogee hood-mould above; a feature replicated over the porch doorways. The porch and aisle windows are pointed arches; clerestory and other windows are generally square-headed.
The foundation stone was laid in 1903. By 1912 the transepts had been extended and the hall, three classrooms, a deacon's vestry and cloakrooms had been added to the west. The church was then extended further to the east; the original entrance annexe was extended and allocated as seating, with entrance to the church provided by a new porch. In 1922 the transepts were extended once more to form side aisles. In 1929 the roof over the former eastern annexe was raised to the same height as the rest of the church and the semi-octagonal lobby was built to the east end. Also at this time, a corridor was extended down the south side of the hall, and a new kitchen and improved cloakroom facilities were added. In 1953, a memorial hall was built to the south of the hall; this was dedicated to those who lost their lives in the Second World War. There are further late C20, early C21, additions to the ancillary accommodation to the west of the church.
Repeated extension and alteration to Purley United Reformed Church has been done with a great deal of sympathy and respect for the original character of the building. There are few clues in the fabric to suggest the church was not all built in a single phase; there is consistent, high quality, brickwork, and carefully detailed stonework. Whilst the east front of the church (which faces on to Brighton Road) is the result of T. Arthur Lewis' 1914 and 1929 remodellings, earlier pictures of the church show that much of Hampden Pratt's original detailing was either re-used or replicated in the new work. The fabric of the building is testament to the evolving congregational needs, and reflects more widely on the history of the C20; the memorial window is a particularly poignant reminder of the impact of world events on this community.
Go to the co-ordinates given and marvel at what Alderman Evan Spicer did on
October AB CDEF.
The cache can be found at
N51 20.(A+3)(B-2)(C+8) W000 06.D(E+4)(F+3)
You'll need to be stealthy to grab this one, it's a busy area.
**************************************
For full information on how you can expand the Church Micro series by sadexploration please read the Place your own Church Micro page before you contact him at churchmicro@gmail.com.
See also the Church Micro Statistics and Home pages for further information about the series.
*************************************