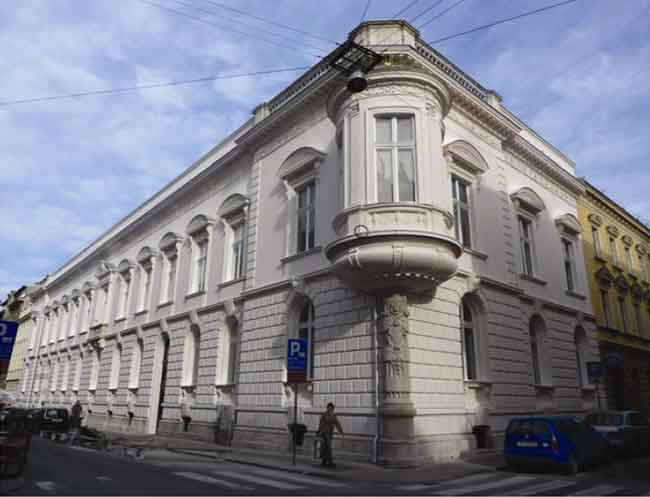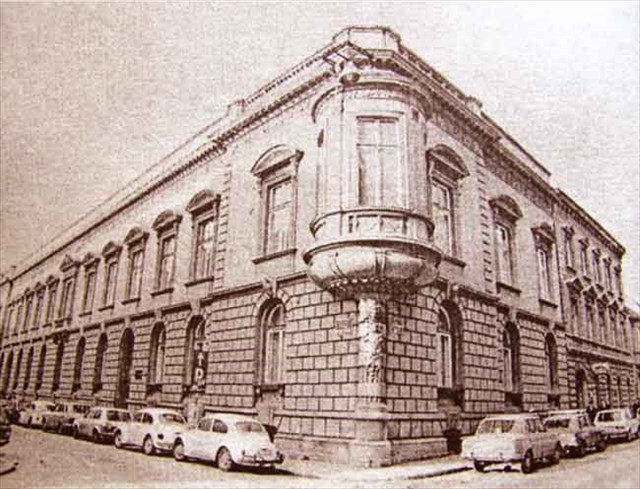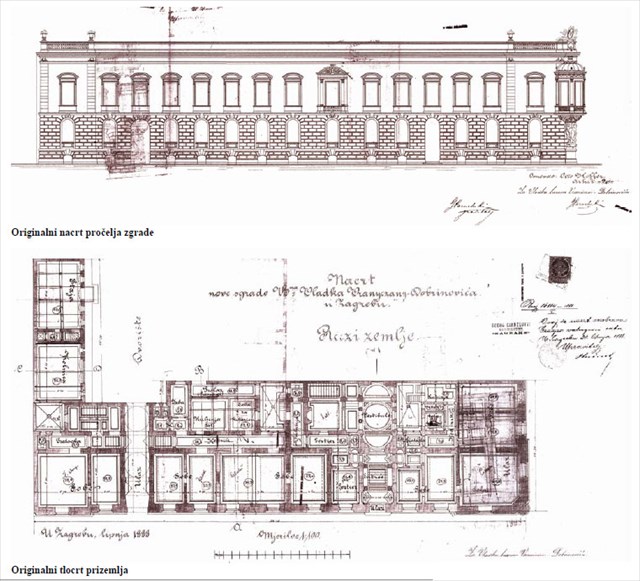
EN: After the great fire in 1880, Zagreb began to spread towards south, which was mainly not developed. During this project, baron Vladko Vranyczany Dobrinović submitted an application to the city government for the approval of the building on the northwest corner of the Berislavićeva and Gajeva streets. The blueprints for the palace were made by well known builder (Baumeister) Georg Carnelutti.
Having obtained a building permit, construction of the palace begins on June 28th, 1888. It should be noted that the draft facade was designed by Otto Hoffer from Vienna, while emphasizing the distinctive bay window on the corner with three big windows. At the bottom is a round pillar on which the bay window rests, and in this column are decorative pieces and coat of arms family Vranyczany. This is particularly noticeable after recent renovation.
After the WW2 the owner of the building becomes "Rade Koncar", and it is used as a boarding school (a school dormitory) for the participants of their industrial schools.
“Engineers and Technicians of the Croatia” society had owned the building in Pierotijeva street until 1952, when they exchanged buildings. Specifically, the building in the street comes Pierotijevoj RGN college, and the Alliance gets the building Berislavićeva 6/8.
The society still resides in the building, now called the Croatian Association of Engineers (HIS).
More about the history of the building in this article (croatian only).

HR: Nakon potresa i požara 1880. Zagreb se naglo počeo širiti prema jugu u tada slobodne neizgrađene prostore, pa tako nastaje Donji grad. Berislavićeva ulica je nekada bila Tesarska ulica, veoma uska ulica, a prostirala se između današnje Preradovićeve i Gajeve ulice. Počela se intenzivnije izgrađivati nakon požara Heinzlove pilane 1877. jer joj je južna strana bila praktično prazna. Izgradnjom Zrinskog trga produžena je preko Gajeve na istok. Gajeva ulica se tada zvala Bolnička radi bolnice koja se nalazila na uglu s Ilicom.
U jeku te izgradnje 1888. barun Vladko Vranyczany Dobrinović podnosi molbu gradskim vlastima za odobrenje izgradnje palače na sjeverozapadnom uglu Berislavićeve i Gajeve ulice. Nacrte za palaču izradio je tada poznati graditelj (Baumeister) Georg Carnelutti.
Nakon dobivene građevne dozvole, 28. lipnja 1888., počinje izgradnja palače. Valja napomenuti da je nacrt pročelja izradio Otto Hoffer iz Beča, pri čemu se ističe karakterističan erker na uglu s tri veća prozora. U podnožju je okrugli stup na koji je oslonjen erker, a na tom su stupu ukrasne figure i grb obitelji Vranyczany, što je posebno uočljivo nakon nedavne obnove.
Nakon II. svjetskog rata, vlasnik je zgrade Tvornica "Rade Končar" koja ju koristi kao internat (đački dom) za polaznike svoje industrijske škole.
Savez inženjera i tehničara Hrvatske imao je u svom vlasništvu zgradu u Pierotijevoj ulici u kojoj je svoje aktivnosti obavljao do 1952., a onda je došlo do zamjene prostora. Naime, u zgradu u Pierotijevoj ulici dolazi RGN fakultet, a Savez dobiva zgradu u Berislavićevoj 6/8.
U zgradi su i danas prostorije Saveza, koji se sada naziva Hrvatski inženjerski savez (HIS).
Opširnije o samoj zgradi u ovom članku.
