HISTORY
Much of the present building is over 500 years old and it has had at least one predecessor as the Parish Church of Hutton.
Before the Norman Conquest the lands now comprising this parish belonged to the Abbey of Glastonbury and, although there is no known evidence of any ecclesiastical building in Hutton at that time, some place of worship was probably provided.
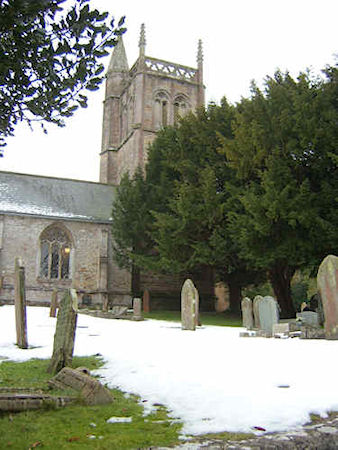 The Earliest Known Church
The Earliest Known Church
The earliest positive references to a church in Hutton come from the late 13th century when a deed (of about 1275) mentions the land "of the Rector of the Church of Hutton" and when this church was assessed for Papal taxation (1291).
The first named Rector of Hutton was John de Ameneye, who was succeeded in 1311 by Roger de Langelonde. A virtually complete list of rectors from then to the present day is displayed above the desk for the Visitors' Book. The last Rector being Rev Bernard Norman Stevenson, who left in 2007. The church is now cared for and led by the Priests - in - Charge of Hutton and Locking.
The church of that period was probably built by the Waleys or Walsh family, lords of the manor of Hutton from at least 1243 to 1426. In 1404, the next to the last male member of this family, the first Roger Walsh, bequeathed his "body to be buried in the Church of the Blessed Mary of Hotton". His will provides the earliest surviving evidence of the dedication of this church to the Virgin Mary.
No identifiable trace of this early building has yet been found, but the odd alignment of the foundation stones at the northwest corner of the present building may indicate that the same site was then used.
The Present Church
Architectural evidence shows that, at some time during the latter half of the 15th century, the earlier church was entirely rebuilt, as were so many other churches in North Somerset
Members of the Payne family, joint lords of the manor of Hutton at that time, are most likely to have been responsible for this rebuilding, more particularly John Payne who, in 1496, was buried at his request before the high altar.
The entire tower of the present building, the roof and north wall of its nave, its chancel arch and the small battlemented turret projecting northwards near the junction of the nave and the chancel are the main parts of the 15th century building which still remain virtually unaltered, and the stone pulpit is its finest ornament. With no south aisle and no vestry, its chancel lower and with a small porch providing the main entrance through the south wall of the nave, this church must have looked quite small.
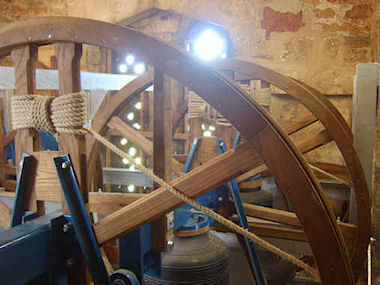 One feature of its interior during the late 15th or early 16th century was a rood-loft across the chancel arch, approached steps inside the battlemented turret, and bearing a high cross. It must have existed in 1545 when John Benet of Hutton left twelve pence "to the high cross light", but it probably did not long survive the Reformation.
One feature of its interior during the late 15th or early 16th century was a rood-loft across the chancel arch, approached steps inside the battlemented turret, and bearing a high cross. It must have existed in 1545 when John Benet of Hutton left twelve pence "to the high cross light", but it probably did not long survive the Reformation.
From the early 18th Century, the tower contained 4 bells the heaviest weighing 10cwt. The 3rd bell was added in 1914, this being a reconditioned bell of similar vintage to the originals. One of these has the inscription "When I do call com serve God all". By 1964 the bells had became silent due to a lack of ringers. But in 1996, following an inspection and minor restoration work, the rung was brought to life again with a newly trained band of local ringers. Since Easter 1997 they have rung regularly for Sunday worship, Wednesday practices, Remembrance Sunday and New Years Eve. They have also rung to
commemorate the Millennium, the Bi-Centenary of the Battle of Trafalgar in 2005 and half muffled to mourn Diana, Princess of Wales & The Queen Mother.
Following the findings of a bell inspection in 2006, a decision was taken, with the agreement of St Mary’s PCC, to consider a complete re-hang, including the addition of a sixth bell. This was formalised into the Clock and Bell project in 2007 and a specification of works necessary was drawn up and Bell Engineers were invited to tender.
Work commenced in September 2009 with the removal of the clock by J B Joyce, followed by the bells in October by the Bell Engineer Matthew Higby. We acquired a reclaimed treble, which together with the five original bells, were tuned together at Whitechapel foundry and are now a harmonious ring of six. The frame and the bells were returned to the tower in October 2010, followed at a later date by the auto wound clock. The bells were formally dedicated by the Bishop of Taunton at morning service on January 23rd 2011. Since then, they are rung for Sunday services, weddings and Wednesday practices.
Towards the end of the 18th century much attention was paid to the accommodation of worshippers in this church. The pews with Roman numerals on their doors, which still occupy the north side of the nave, were made in 1785 of "Oak Sleapers and Good Red Deals" to replace seats said to be rotten. By 1815 there was a gallery at the west end of the nave and it was repaired as late as 1847.
In 1849 considerable alterations were made to the 15th century structure, ostensibly to increase its accommodation, by a Bristol architect, Samuel Charles Fripp, apparently related to an occupier of Hutton Court at that time. The gallery and south porch were removed, the south wall of the nave was replaced by an arcade of three bays and a south aisle was added; the chancel was increased in height and provided with an additional window, and a small vestry was added on its north side. Fortunately, by the extensive use of old material and skilful imitation of the original style, a harmonious effect was achieved, as the present visitor may see.
The history of this church may best be learned by following the guided tour of the building.
A GUIDED TOUR
The starting-point of this tour is the north-west corner of the nave, near the font.
The Nave - North Side
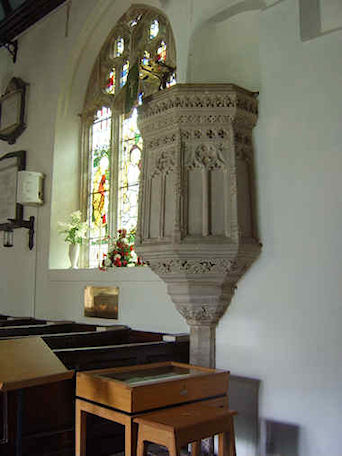 In this corner stands the octagonal font, of simple Perpendicular style but of unknown date. Behind it are some of the wall-seats introduced in 1849, and, high above them, a ledge which indicates the position of the early 19th century gallery.
In this corner stands the octagonal font, of simple Perpendicular style but of unknown date. Behind it are some of the wall-seats introduced in 1849, and, high above them, a ledge which indicates the position of the early 19th century gallery.
The top part of the nearer window in the north wall contains the few surviving fragments of late 15th or early 16th century stained glass, including the arms of various members of the Payne and Oldmixon families. The more easterly window and the adjacent mural tablets are late Victorian and early 20th century memorials to members of the Bisdee family. Also two memorial tablets to the Brent family who resided at Hutton Court in the first half of the 19th century. Between the two windows is the War Memorial tablet, commemorating the victims of the two World Wars.
The 1785 pews were repaired in 1975-1976 and a few removed to provide more space at both ends of the nave. The floor area thus exposed, together with that of the middle passage, partly boarded and partly paved with old tombstones, was then covered with a blue carpet.
Overhead, the plastered wagonroof, with its dark oak ribs, richly carved bosses and foliated cornices, is a fine specimen of 15th century Somerset craftsmanship. The wrought-iron brackets, which may be seen projecting from the walls here and at various points throughout the church, were used to support oil-lamps before electric lighting was installed. The brackets have since been raised up to provide suitable supports for the new electric lighting, installed in 2005.
At the east end of the nave is the finely chiselled 15th century pulpit of Doulting stone standing high on a slender shaft and partly set in the north wall, access being gained by means of a recessed staircase. Above the staircase arch are ledges which indicate the position of the former rood loft. Below the pulpit is a display cabinet containing a Book of Remembrance for recording the names of those whose ashes are buried in the south-east corner of the churchyard with and without memorial stones, given in memory of Mary and Dorothy Lewis' parents.
The brass lectern of traditional eagle design commemorates the coronation of Edward VII in 1902. Just above the apex of the chancel arch are the arms of Queen Victoria, replacing those of earlier monarchs.
The Chancel
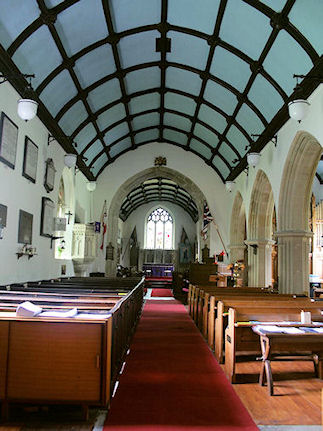 The wide lofty arch in the north wall of the chancel was constructed in 1870 to accommodate the old W.C. Vowles pipe organ. It is known, however, that an organ had been played in the church for several years in 1858. In 1998 the Parochial Church Council decided to replace the old organ, which was in need of major restoration, and had some of the existing pipework, which is still blown to produce notes, along with a lot of the existing original oak case, moved to the east end of the south aisle. It is now linked to a computerised console and produces a fine sound.
The wide lofty arch in the north wall of the chancel was constructed in 1870 to accommodate the old W.C. Vowles pipe organ. It is known, however, that an organ had been played in the church for several years in 1858. In 1998 the Parochial Church Council decided to replace the old organ, which was in need of major restoration, and had some of the existing pipework, which is still blown to produce notes, along with a lot of the existing original oak case, moved to the east end of the south aisle. It is now linked to a computerised console and produces a fine sound.
Until 1849 the vestry doorway, of simple Early English design, must have led outside and in times past would have been used for the ritual expulsion of those who were excommunicated. This now leads to a vestry, where the choir and clergy robe, and following major building works, a small kitchen area, toilet and an upper room, completed in 2003, the architect being Julian Hannam of Arturus, Clifton, Bristol.
Beyond the vestry door, the 15th century or early 16th century canopied recess, perhaps originally intended to be an altar-tomb or an Easter sepulchre, houses rather oddly a damaged mural brass bearing the heraldic devices and figures of Thomas Payne (died 1528), his wife, Elizabeth, and their eight sons and three daughters.
Above are two early Victorian memorial tablets for members of the Bisdee family who once lived in Van Dieman's Land, now called Tasmania. At the east end of the same wall there is a grim 18th century memorial to Robert Willis ( died 1719), bearing two crudely-carved stolid-faced cherubs with a skull and crossbones between them.
The stained glass in the east window was installed in 1916 as a memorial to George Henry Gibbs, Rector (1869-1896). Below it is the stone reredos erected in 1858 in memory of an earlier Rector, Alfred Harford (1825-1856).
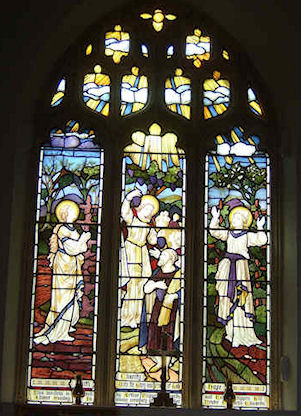 The floor of the sanctuary, tiled probably in 1885, is now partly covered by a red carpet. Beneath this there is still preserved the tombstone of John Payne (died 1496), father of the previously mentioned Thomas, of Hutton Court. Set in this stone is a group of five finely executed 15th century brasses depicting John Payne, recumbent in full armour, with his second wife, Elizabeth, beside him and his four sons and seven daughters kneeling below them. At John's feet is an animal, showing that he died peacefully and not violently at war as many did in the middle ages. Since the figures and the inscription face the altar, they are not seen to advantage from the altar rail. Their details may be more clearly discerned in the brass-rubbing which is displayed at the west end of the nave. There is also a fine old chest.
The floor of the sanctuary, tiled probably in 1885, is now partly covered by a red carpet. Beneath this there is still preserved the tombstone of John Payne (died 1496), father of the previously mentioned Thomas, of Hutton Court. Set in this stone is a group of five finely executed 15th century brasses depicting John Payne, recumbent in full armour, with his second wife, Elizabeth, beside him and his four sons and seven daughters kneeling below them. At John's feet is an animal, showing that he died peacefully and not violently at war as many did in the middle ages. Since the figures and the inscription face the altar, they are not seen to advantage from the altar rail. Their details may be more clearly discerned in the brass-rubbing which is displayed at the west end of the nave. There is also a fine old chest.
Of the two stained glass windows on the south side of the chancel, the one in the sanctuary is another memorial to Alfred Harford and the other to Frances Middleton Fripp (died 1849). The mural tablets on this side commemorate two Rectors, Joseph Smith (1820-1825) and William Francis Rose (1896-1916), two of the latter's relatives who were victims of the First World War and some more members of the Bisdee family.
The fine oak choir stalls on the south side were obtained in 1970 from the parish church of Winsford on Exmoor, to replace those of the 19th century then in poor condition.
The Nave (South Side) and the South Aisle
Prior to moving the organ, there were two wooden screens cutting off the east end of the south aisle erected in 1949 to provide a robing-room for the choir. These have now been removed. The light oak pews on the south side of the nave were installed in memory of the victims of the Second World War. There were formally pews in the south aisle which were purchased from All Saints' Church, Weston-super-Mare in 1976 to replace the plain deal benches of 1849. These have now been replaced by comfortable seats, most of which were given in memory of former parishioners in 1997.
 At the east end of the south aisle is the children's corner, and most of the remains of the Oldmixon Manor pew.
At the east end of the south aisle is the children's corner, and most of the remains of the Oldmixon Manor pew.
The two stained-glass windows in the aisle commemorate members of the Edwards family and date from 1885 (or shortly afterwards) and 1909 respectlvey. The latter by Clayton and Bell. This is a rare window of good quality workmanship. Another example of which is in St Mary Redcliffe church, Bristol.
High up on the west wall of the aisle is a memorial to Nathaniel Still (died 1626), son of Bishop Still who purchased Hutton Court in 1604. This stone tablet, which was originally on the north wall of the chancel, is engraved with the figures of Nathaniel Still, his wife and children, in Jacobean costume, all kneeling in prayer.
In the south-west corner of the nave, beside the offertory box and the desk for the Visitors' Book, a small door opens on to a stone spiral staircase leading to the clock-chamber, the belfry and the tower roof. Close by this door is a plaque listing the Rectors of Hutton, dating back to at least 1311.
The Tower - Ground Floor
Separating the nave from the tower is a dark wooden screen with a door and with plain glass lights above. This was probably erected early in the 19th century, a possible reference to it occurring in the churchwardens' accounts for 1826. It must certainly have been appreciated, as it is today, when the south porch was removed in 1849 and the tower door became the main entrance.
The ceiling of this part of the tower, with its 15th century lierne vaulting and sculptured corbels, is one of the architectural beauties of the church.
Against the south wall there now stand three huge tombstones which, until 1885, lay on the chancel floor. The one nearest to the inner door commemorates, in Latin, William Codrington (died 1728) who was a descendant of Nathaniel Still and a resident owner of Hutton Court. The middle stone defies positive identification but is probably late Elizabethan, and the far one is a memorial to the second Thomas Payne (died 1582), son of the Thomas and grandson of the John whose brasses are still in the sanctuary.
It is not known when, or for what commemorative purpose, if any, the present stained glass was inserted in the great west window but it would appear to be a particularly colourful Victorian product.
The Exterior
As one leaves the tower, it is worth while to turn round and look at the heavy oak door, a good specimen of 15th century craftsmanship, and also at the heads of King Henry VI and Bishop Beckington of Bath and Wells, which form the stops at the ends of the moulding of the window above.
The full beauty of all three stages of the diagonally buttressed tower, of typical North Somerset Perpendicular style, with its trefoil-pierced parapet, crocketed finials and graceful spirelet (capping the belfry staircase), is best appreciated from the western part of the churchyard, especially when the setting sun brings out the varied colouring of its stonework, local limestone and conglomerate.
This part of the churchyard, consecrated in 1884, was formerly the site of Hutton's oldest school, which was replaced in 1872 by the oldest part of the present building still in use at the corner of Church Lane and the Main Road.
As one follows the path round the south side of the church, one may observe, in the stone frames of the windows, lengths which are of older stonework than the rest. These indicate the use of old material during the rebuilding of 1849.
High up on the east wall of the south aisle is a 15th century canopied niche which once contained a statue, perhaps an image of the Virgin Mary. Various conjectures have been made concerning its original position, the most probable being that it stood inside the old porch above the south door of the 15th century church.
The chancel doorway bears unmistakable signs that the 1849 rebuilding was a conscious restoration of the original, though not without mistakes, for on the lintels on either side one may see the original mediaeval scratch-dials, one of them, however, upside down.
The path leading southwards from near the chancel door to a small arched doorway in the east wall of the churchyard used to provide direct access to the church for the occupiers of Hutton Court, some of whom - the Fripps, the Brents and the Bisdees - have their tombs alongside or near it. This path is clearly the successor of the "causeway leading through the little door to the church" mentioned in a manorial document of 1430 and it may partly follow the same course.
From the corner of the south end of this path one may obtain the best view of the bell-cot which stands at the eastern apex of the nave, overlooking the chancel. This is thought to be of 15th century origin and to have housed a sanctus bell, but it does not appear on a drawing of the church made in 1828. The bell is believed to have been removed when a detachment of Cromwell’s troops visited the village and the church used to stable their horses, but there is no evidence to support this story.
Retracing one's steps to beyond the west door, one may see in the churchyard on the north side some of Hutton's oldest tombstones, a few near the path dating from the 17th century.
From this part of the churchyard, or even from Church Lane just outside it, one may clearly see two interesting features of the north side of the church. One of them is the battlemented turret projecting from the junction of the nave and the vestry. This late l5th or early 16th century structure, with a small quatrefoil window now partly obscured by a downspout, was probably built to house the staircase, now no longer visible, leading to the rood loft. The west part of its interior now forms the recess for the pulpit stairs.
The other interesting feature is the familiar clock face set in the north wall of the tower. The clock was installed in 1887, to celebrate Queen Victoria's Golden Jubilee, and its mechanism, inside the first storey of the tower, was linked to the bells, whose mellow chimes still pleasantly mark the passage of time throughout the village.
The fine oak gates at the north-west and north-east entrances to the churchyard were made in 1953 by William Samuel Palmer to commemorate the Coronation of Her Majesty, Queen Elizabeth II.
If anybody would like to expand to this series please do, I would just ask that you could let Sadexploration know first at churchmicro@gmail.com so he can keep track of the Church numbers and names to avoid duplication.
There is also a Church Micro Stats & Information page found via the Bookmark list