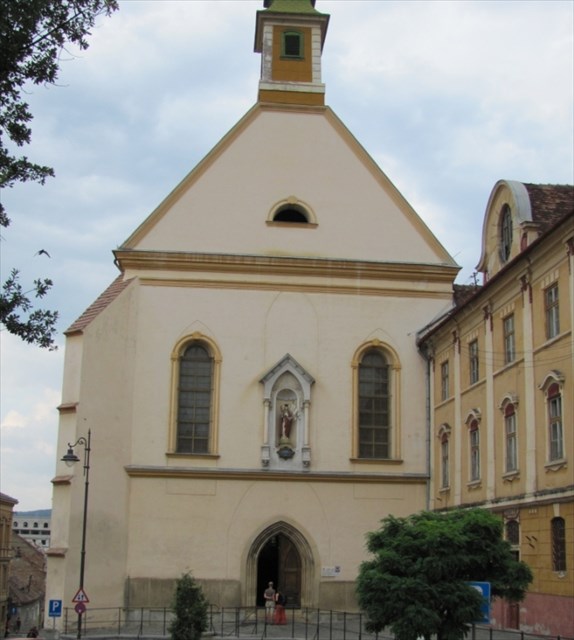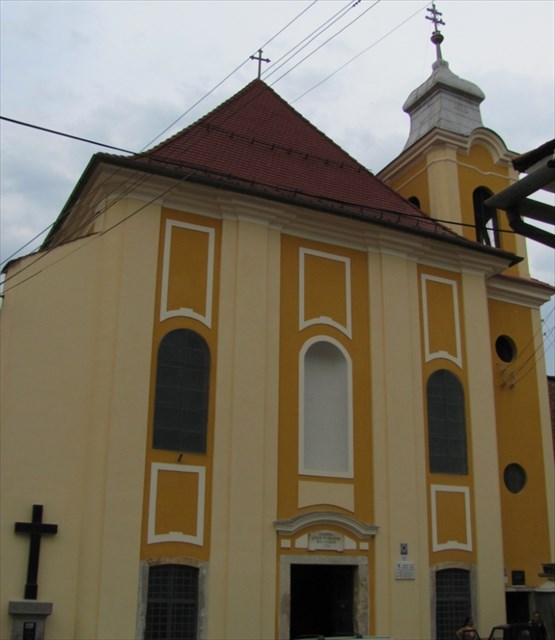This is a multicache with 2 virtual stages: The Saint Ursula Church and The Saint Francisc Church. Between the two churches you can go on a narrow alley. The cache is hidden at the following coordinates: N 45° 47.ABC E 024° 09.CBD, near the former Barbers Tower.


[EN]
The Saint Ursula Church:
The "Ursuline" Complex is composed of the Greek-Catholic Church and the former Ursuline Monastery.
The Dominican monastery was erected in this location in 1479 but in 1543, after the Reform when the German population turned to Lutheranism, the monastery ceased its activity and the church entered in the possession of the Lutherans. During the Austro-Hungarian period the church, known under the name of "Kloster Kirche", was taken over by the roman-catholic cult being entrusted to the Ursulines nuns with the purpose of building a girls' dormitory. In 1733 the nuns from the order of Ursulines entered in the possession of the monastery and started building a girls' school. The interior of the church was initially built in a Gothic style but by means of the financial contribution of Empress Marie Theresa it was renovated in a Baroque style. The statues of the saints worshiped by the nuns were places on the props built in the interior. The inscription above the triumph arch reminding of the benefactor of the church, Empress Marie Theresa, is a special element of the ensemble. The exterior of the church preserves numerous Gothic elements, among which the main portal, the windows and the counterforts.
Starting with 1992, the Roman-Catholics hold their religious services along with the followers of the Romanian Church united to Rome, the Greek-Catholic Church.
A = number of letters of the (2) words under the statue (St ...)
B = number of letters of the word over the entrance of the former convent of Ursuline (in the right side of the church) + 2
The Saint Francisc (Franciscan) Roman Catholic Church:
From outside, the church has a gothic aspect. The initial building dated from 15 century and in time it acquired many baroque elements which can been seen today. The church was property of the Franciscan monks since 1716. The interior of the church is completely modified, the edifice getting the aspect of a late Baroque monument. The nave is barrel vaulted on arch bands and has triangular penetrations. On the north wall is an epitaph of Hugo von Virmond dated 1722. Inside the church can also been seen a cenotaph dedicated to the baroness Arianna Andlern (1700) and a Gothic sculpture (15-th century) in polychrome wood, entitled "Madonna and infant". Inside the church are various stone graves not open for the public. The old Franciscan monstery, in square plan and closed precincts, is nearby the church.
C = number of letters of the first word above the entrance of the former monastery (in the right side of the church)
D = the digit that appears two times in the year above the entrance in the church
The path length =350 m
You can check your answers on GeoChecker.com.
[RO] Acesta este un multicache format din 2 stagii virtuale: Biserica Ursulinelor şi Biserica Sfântul Francisc. Intre cele 2 biserici puteţi trece pe o alee îngustă. Geocutia este ascunsa la coordonatele: N 45° 47.ABC E 024° 09.CBD, in apropiere de fostul Turn al Bărbierilor.
Biserica Ursulinelor:
Prima clădire ridicată pe acest loc în 1474 a fost o mănăstire dominicană care a funcţionat până in 1543, când, cu ocazia reformei religioase ce a determinat trecerea unei mari părti a populaşiei săseşti la religia lutherana, lăcaşul de cult a intrat in posesia lutheranilor. Mai târziu biserica este predată maicilor ursuline (menţionate în Sibiu din anul 1718), care o reconstruiesc cu începere din 1728. Exteriorul bisericii are multe elemente gotice, originale, dintre care se remarcă poarta principală, geamurile si stâlpii de protecţie. Biserica are un portal gotic încheiat în arc frânt, deasupra acestuia într-o nişă cu două coloane se află sculptura policromă a Sfintei Ursula. Interiorul bisericii, construit iniţial în stil gotic, a fost transformat de maici în stil baroc. În 1948 clădirea a fost naţionalizată, iar din 1992 în ea oficiază slujbele Biserica greco-catolică.
În biserică sint trei altare de origine recentă. Pe altarul principal este o pictură în ulei care reprezintă coroana Maicii Domnului, altarul lateral stânga este împodobit cu o pictură in ulei care reprezintă apariţia Sfintei Mucenice Ursula în faţa Sfintei Angela Merici, fondatoarea ordinului Ursulinelor. Deasupra este tabloul Sfîntului Emeric, iar la dreapta, simetric cu cel stâng, este al doilea altar lateral, cu pictura in ulei reprezentând-o pe Sfânta Angela instruind copiii. În ambele părti ale navei sunt statuile unor sfinţi care au fost apreciati în mod deosebit de maici. O deosebită importanţă se acordă inscripţiei de deasupra arcului de triumf care reaminteşte de binefăcătoarea bisericii, împărăteasa Maria Tereza.
A = numărul literelor cuvintelor de sub statuie (St ...)
B = numărul literelor cuvântului de deasupra intrării fostei mănăstiri a Ursulinelor (în dreapta bisericii) + 2
Biserica Franciscană:
Biserică gotică sprijinită de contraforturi, clădirea intiţială din sec. XV. În interior este în stil baroc de tip sală, boltită semicircular cu o tribună deasupra laturii nordice. Deasupra arcului de triumf este reprezentată scena Sf. Francisc chemând păsările, o pictură eclectică de la începutul sec. XX. De o parte şi alta a altarului principal se găsesc alte două altare în acelaşi stil baroc. Iniţial biserica a aparţinut ordinului clarisselor, intrând în posesia Franciscanilor în 1716. În interior mai reţine atenţia, în nordul corului, monumentul funerar al generalului conte Damian Hugo von Virmond (1666-1722), comandant militar al Transilvaniei, realizat din piatră. Partea centrală constă dintr-o inscripţie comemorativă, iar cea inferioară, un sarcofag, este decorată cu alegoria Victoriei. În biserică se află un cenotaf dedicat baronesei Adriana Andlern, nascută Engelshoffer (decedată în 1700), iar în cripta (care nu este deschisă publicului) se află mai multe pietre funerare, dintre care menţionăm pe cea a lui Iohann Haller, guvernator al Transilvaniei (decedat 1786), şi a soţiei sale Sophia Daniela de Vargyas care sunt decorate cu blazoanele acolate ale defuncţilor. Din inventarul bisericii mai reţinem existenţa unei Madone cu pruncul, sculptură gotică (sec. XV) în lemn policrom. Alipită bisericii este clădirea care adăpostea fosta mănăstire.
C = numărul literelor primului cuvânt de deasupra intrării în fosta mănăstire (în dreapta bisericii)
D = cifra care se repetă în anul de deasupra intrării în biserică
Lungimea traseului 350 m.
Geocutia este anuntata si pe geotrekking.plus.ro
[HU] Ez egy 2 virtuális állomásból álló multicache: a Szent Orsolya-templom és a Ferences templom. A két templom között létezik egy keskeny átjáró (sikátor). A geodoboz koordinátái: N 45° 47.ABC E 024° 09.CBD, a hajdani Borbélyok Tornya mellett.
Szent Orsolya-templom:
Az 1474-ben létrehozott épület kezdetben domonkosrendi kolostor volt és a gótikus kor jellegzetességeit hordozta: egyhajós, hatszögű szentélyzáródással. A vallási reform következtében 1543-ben az evangélikusok tulajdonába került, majd 1728-ban átkerült az orsolyarendi nővérek tulajdonába akik leányiskolát hoztak létre mellette. A templombelsőt, amelyet kezdetben gótikusnak terveztek, a XVIII. században átalakították és barokk díszítéseket kapott. 1948-ban a templomot államosították és az orsolyazárdát megszüntették. Az 1989-es változások után a gyulafehérvári római katolikus érsekség engedélyezte, hogy 1992-től az Orsolyák templomát a görög katolikusok használják, mivel templomukat Szebenben nem szolgáltatták vissza. Csupán a külső falak, a bejárati rész, és egy oldalsó kápolna őrzi még a gótikus stílusjegyeket. A portál felett egy fülkében Szent Urszula polikróm szobra áll. A főoltáron egy, a Szűzanyát ábrázoló, olajfestmény található, a baloldalin Szent Orsolya megjelenését ábrázoló olajfestmény, jobboldalt pedig Angela Meric a rend alapitója képe látható. A hajó mindkét oldalán szentek szobrait láthatjuk. Nagy jelentőségű a diadalív feletti felírat, amely a templom jótevőjére, Mária Teréziára emlékeztet.
A = a templombejárat feletti szobor alá írt szavak betüinek száma (St ...)
B = az egykori kolostor (a templomtól jobbra) bejárata fölé írt szó betüinek száma + 2
Ferences templom:
Ezen a helyen eredetileg a klarissza apácák temploma volt, mely a XV. században épült gótikus stílusban. A szerzetesnőket a pappal együtt a XVI. század közepén, halálbüntetés terhe alatt, kiűzték a városból és a templomot katonai célra foglalták le. Az 1556-ban kitört nagy tűzvéssz majdnem teljesen elpusztitotta a templomot. 1699-ben a város vezetése rendebe hozatja, a kolostorban korházat alakít ki, a templomot pedig kinevezi a korház templomának. 1716-ban a város beleegyezésével Steinville tábornok a templomot a ferenceseknek ajándékozta azon kikötéssel, hogy halála után testét annak kriptájába temessék el. 1745-ben Klobusiczky Ferenc erdélyi püspök assziszi Szent Ferenc tiszteletére szentelte fel. A ferencesek Mária Terézia királynő által is támogatva a XVIII század folyamán barokk stílusban felújitották/átépítették a templomukat. A templom hossza 28, szélessége 12,5 m. Harangtornya a vár védelmi rendszerének volt része. A déli oldalon egy, 1742-ben renovált, kápolna van, amely alatt van a kripta. Itt nyugszik hetven szerzetesen kívül több világi ember, köztük: Steinville tábornok, valamint Haller János kormányzó a feleségével (Sophia Daniela de Vargyas). Az oltár 1742-ben készült, rokokó stílusú, mint a többi belső díszítés is. A templom ékessége a madaraknak prédikáló Szent Ferencnek a diadalíven látható képe, melyet Ambrus Tiburtia festett, drága kincse pedig a Madonna-szobor, melyet ismeretlen domonkosrendi apáca a XV.-ik században fából faragott és az elocsarnok kápolnájának kis oltárát díszíti. A templomban található Damian Hugo von Virmond (1666-1722) generális, Erdély katonai parancsnokának sírhelye, valamint egy, az 1770-ben elhunyt, Adriana Andlern bárónö emlékére készített síremlék.
C = az egykori kolostor (a templomtól jobbra) bejárata fölötti elsö szó betüinek száma
D = a templom bejárata feletti évszám ismétlődő számjegye
Az útvonal hossza 350 m.
A geodoboz a rejtekhely.ro - n is be van jelentve.
This cache was part of the "TGQ2012" event.
2015.05.15. - New hint for easier search.
2020.10.17. - New box - new hint - like the original cache.