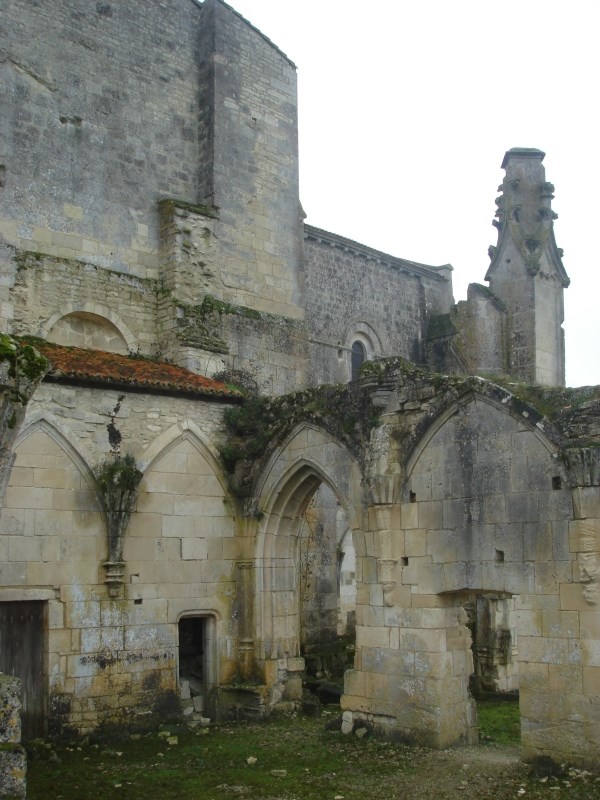L'église de Lanville (abbatiale saint maur), commune à la paroisse et au prieuré, date du XIIe siècle et a été renforcée au XVIIe, époque à laquelle elle est rattachée à l'abbaye Ste Geneviève du Mont à Paris. Elle se compose de façon classique d'une nef à trois travées, d'un transept et d'une abside.
A l'origine les travées devaient porter des coupoles mais on observe actuellement des voûtes d'ogives dont la date de construction ne fait pas l'unanimité. Le choeur est surmonté d'une coupole sur pendentifs et d'un clocher carré trapu. Le décor des chapiteaux se prolonge en frise sur les pilastres. L'abside est voûtée en cul de four et repose sur un mur renforcé d'une arcature. Les fenêtres sont encadrées par des colonnettes à l'intérieur comme à l'extérieur de l'abside.
La façade, divisée par des colonnes, des arcs et des cordons, s'effondre au début du siècle. Dans les travaux, la première travée est supprimée. L'édifice est classé Monument Historique en 1942. La sculpture riche et soignée qui atteste de la grandeur passée de la paroisse et du prieuré.
La cache : Petite boite ronde genre micro diamètre 3cm longueur 6cm. Son contenu : Logbook. Amener un crayon pour vous inscrire
 (Machine translation)
(Machine translation)
The church of Lanville (abbey saint maur), commune with the parish and the priory, dates from XIIe century and was reinforced with XVIIe, time to which it is attached to the abbey co. Genevieve of the Mount in Paris. It is composed in a traditional way of a nave with three spans, a transept and an apse.
To the origin the spans were to carry cupolas but one currently observes ribbed vaults whose date of construction does not achieve the unanimity. The chorus is overcome by a cupola on pendentive and a squat square bell-tower. The decoration of the capitals is prolonged in plank on the pilasters. The apse is arched in bottom of furnace and rests on a reinforced wall of a blind arcade. The windows are framed by posts inside as outside the apse.
The frontage, divided by columns, arcs and cords, breaks down at the beginning of the century. In work, the first span is removed. The building is classified Historic building in 1942. The rich and neat sculpture which attests last size of the parish and priory.
The hiding place : Small box round kind micro diameter 3cm length 6cm. Its contents: Logbook. To bring a pencil to register you