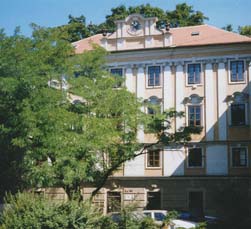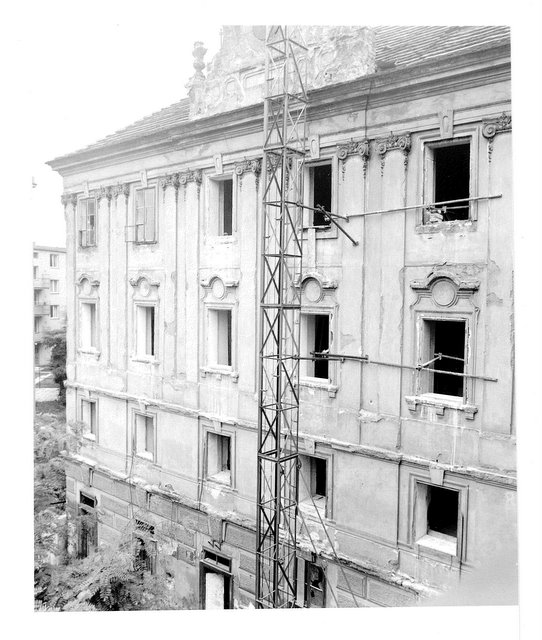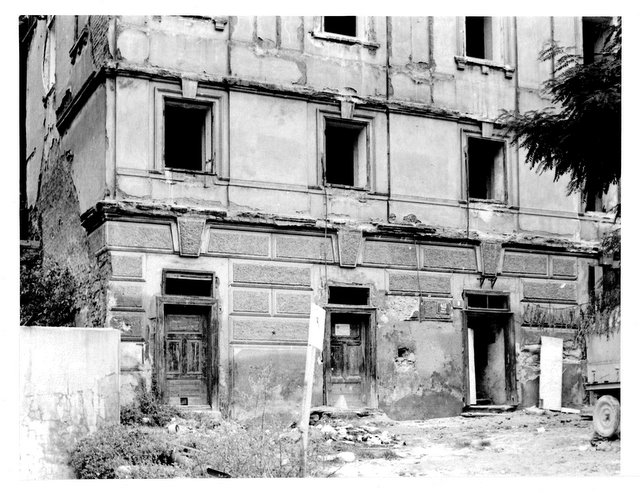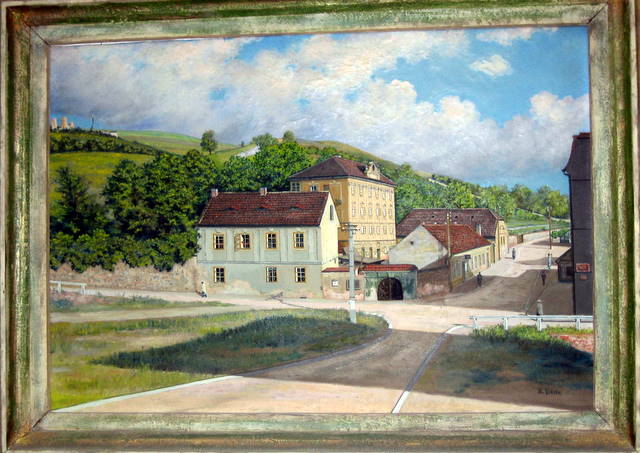 Václav Hájek z Libocan píše o hore nad Dvorci jako o Kavcích horách, o Dvorcích pak jako o Stracím dole. První zmínka o Dvorcích je v listine krále Premysla Otakara I. z 16. prosince 1222 jako o osade nedaleko Podolí, je tam rovnež zmínka o Stracím dole.
Václav Hájek z Libocan píše o hore nad Dvorci jako o Kavcích horách, o Dvorcích pak jako o Stracím dole. První zmínka o Dvorcích je v listine krále Premysla Otakara I. z 16. prosince 1222 jako o osade nedaleko Podolí, je tam rovnež zmínka o Stracím dole.
Na svazích, spadajících k Podolí z pankrácké pláne a od Vyšehradu byly ve druhé polovine 14. století zakládány vinice. Osadu Dvorce, pripomínanou v roce 1385, tvorilo ve 14. století nekolik svobodných dvoru, rada vinic a les, patrící nemeckým križovníkum od Sv. Benedikta na Starém meste pražském. V roce 1605 bylo ve Dvorcích celkem 15 domu, v roce 1848 bylo ve Dvorcích 35 domu s 200 obyvateli. V roce 1850 byly Dvorce pripojeny k Podolí.
Dum ve dvore v Jeremenkove ulici 411/9 je dnes jediným pozustatkem historické zástavby nekdejší osady Dvorcu. Vysoký dum s neobarokní fasádou ustoupený od ulicní cáry Jeremenkovy ulice je dnes jediným pozustatkem bývalého dvorce z 18. století, který se zachoval po demolici ostatních budov v roce 1966. Dum je jedním z mála dokladu puvodní zástavby. Dvorcu a dvoru tu bylo víc. Puvodne se jednalo o mnohem nižší a prostší stavbu z 18. století, zásadne prestavenou v letech 1870–1880, kdy byla provedena nástavba a zbarokizována fasáda. Dnešní objekt je ctyrpodlažní, zakoncený atikou, s podkrovím a hambalkovým krovem. Kdysi byl situován až v zadní cásti puvodního dvorce, obklopený dalšími hospodárskými a obytnými objekty. Ke dvorci priléhal prudký svah s vinicemi a sady. Dnešní vzhled historizujícího cinžovního domu ostre kontrastuje s okolní zástavbou z tricátých let 20. století a vzbuzuje zájem náhodných návštevníku Dvorcu. Je to predevším jižní ulicní fasáda s puvabnou štukovou výzdobou, clenená zejména v meziokenních osách plochými palistry s iónskými hlavicemi ve vysokém rádu, doplnená dekorativními šambránami oken a bosáží na úrovni prízemí. Na strední ose fasáda graduje segmentove ukonceným štítem, uprostred s kruhovými hodinami, po stranách zdobeným kamennými vázami s plody. Ostatní fasády jsou už zjednodušené, pouze na západní fasáde, cástecne viditelné z ulice jsou dekorativní litinové konzoly, zrejme pozustatky bývalé pavlace. Drevená pavlac, dnes zazdená, byla ješte na posledním podlaží zahradní fasády, zanikal ale pri rekonstrukci v sedmdesátých letech. V objektu jsou v prvních dvou podlažích dochované valené klenby, prízemí je díky svahu zcásti zapušteno do terénu. Do patra se vstupuje z ulice puvodním sklenutým tunelem schodište, které ústí na úzkou prubežnou terasu ve svahu. Fasáda na této úrovni byla puvodne otevrena nízkými oblouky, jak je videt na dobových fotografiích ze sedmdesátých let. Je tu i pozustatek puvodní brány se sloupky a kamennými vázami. Chátrající hospodárské budovy puvodního dvorce postupne zmizely v prubehu padesátých a šedesátých let, poslední byla bez povolení stržena približne v dobe, kdy byl bývalý dvorec prohlášen kulturní památkou (1964). V sedmdesátých letech byla zahájena rekonstrukce pro administrativní úcely. Již od tricátých let zacala podél Jeremenkovy ulice vyrustat nová zástavba, nad dnešním domem navazuje blok tzv. Domu knihtiskaru z roku 1932. V kancelári správce domu vidí obraz, který znázornuje predpokládanou puvodní podobu dvora pred asanací. Obraz je ale mnohem pozdejší, získaný až v osmdesátých letech 20. století, malovaný zrejme podle staré dobové fotografie nebo možná i ciste podle fantazie malíre.




Keš je krabicka od energitu obalená páskou. Budte opatrní, velký bratr vás muže neustále z nekterého okna sledovat. Pokud prijedete autem, nechte ho radeji na ulici, místní nájemci nemají moc rádi, když jim nekdo zajíždí na dvorek, obzvlášte v pracovní dobe. Prineste si vlastní pisátko, prosím.
[EN] Dvorce, nowadays part of Podolí municapality, originally part of Branik. Branik was also numbered from this district. Nr. 1 was a large yard, now demolished, with the stucco on the facade and a sun clock, which also gave name to the place. Václav Hájek of Libocany writes about the mountain over Dvorce as of the Jackdaw mountains (Kavcí hory), and about Dvorce as of Magpie mine. The first mention of Dvorce is in the charter of King Premysl Otakar I of December 16. 1222 as a colony near Podolí, there is also mention of Magpie mine. On the slopes, falling to Podolí from Pankrac plain and from Vyšehrad were in the second half of the 14th century established vineyards. Dvorce settlement, mentioned in the year 1385, consisted of several free courtyards in the 14th century, a number of vineyards and a forest, belonging to the German Knights of the Cross of the Red Star from St. Benedict of the Old Town of Prague. In 1605 there were 15 houses in Dvorce and in 1848 there were 35 houses in Dvorce with 200 inhabitants. In 1850 the Dvorce were joined to Podolí.
House in the yard in Jeremenkova Street 411/9 is now the sole remnant of former historic building of settlements in Dvorce. High house with neobaroque facade moved away from the street line of Jeremenkova Street is now the only remnant of the former courtyard of 18th century, which is preserved after the demolition of other buildings in 1966. House is one of the few documents of the original building. There used to be more courtyards. Originally this was a much lower and plainer construction from the 18th century, rebuilt in the years 1870-1880, when the superstructure was carried out and facade got baroque style. Today's building is four-storied, topped with attic gable, with loft and collar-beam roof. The house used to be situated to the rear of the original yard, surrounded by other outbuildings and residential buildings. The yard clung to the steep slope with vineyards and orchards. Today's appearance of historicist apartment building sharply contrast to the surrounding buildings from the thirties of the 20th century, and pique interest to casual visitors of Dvorce. It's mainly the southern street frontage with nice stucco decorations, which has in between windows flat pilasters with ionic capitals in a high order, supplemented with decorative chambranles of the windows and a bosage at the ground floor. The central axis of the facade gradates with segment-completed shield, with a round clock in the middle, and the sides decorated with stone vases with fruits. Other facades are simplified, only the west facade, partly visible from the street, has decorative iron console, probably the remains of the former gallery. Wooden gallery, today walled, was on the last floor of the garden facade but disappeared in the reconstruction in the seventies. There are in the first two floors preserved rolling arches, ground floor is due the slope partly embedded in the ground. Second floor is entered from the street via original arched tunnel stairs leading to the narrow longitudinal terrace in the slope. The facade at this level was originally open with the low arches, as shown in contemporary photographs from the seventies. There is also a remnant of the original gate with posts and stone vases. Dilapidated outbuildings of the original courtyard gradually disappeared during the fifties and sixties, the last was taken down without authorization around the time when the former courtyard was declared cultural heritage monument (1964). In the seventies began its renovation for administrative purposes. Since the thirties new housing began to grow along Jeremenkova Street, upward of the current house follows so called Home of Typographers from 1932. In the office of the janitor hangs the picture which shows the estimated initial appearance of the courtyard before sanitation. The picture originates from much later, obtained in the eighties of the 20th century, probably painted in accordance with the old period photograph, or maybe even under the pure fantasy of the painter.
Be careful, big brother is watching you. Please bring a pen or pencil to sign the log.
Zdroje/Sources: Knihy/Books "Slavné stavby Prahy 4" a "Architektura Prahy 4", archiv správce objektu.
