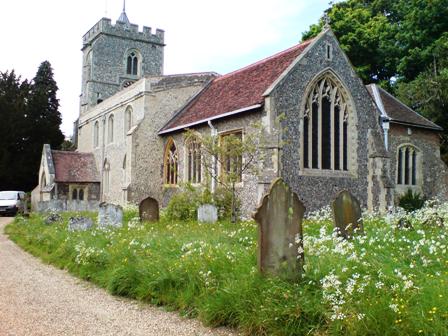
The parish church
of St. Peter, which stands to the west of the village, is built of
flint with stone dressings. The nave, which is covered with ivy, is
plastered externally. The chancel and south porch are roofed with
tiles and the nave with lead. The tower, which is of two stages,
has an embattled parapet and a pyramidal roof.
The present church,
which dates from the end of the 13th or the beginning of the 14th
century, originally consisted of a chancel and nave only, built by
Sir John de Benstede (ob. 1323) whose
arms decorate the interior. The north chapel and the south porch
were added about 1330, apparently by his widow, Parnel Moyne, and early in the 15th century the
west tower was built by Edward Benstede
(ob. 1432), and an additional arch was inserted with his monument
below it between the chancel and the north chapel. The raising of
the clerestory dates from somewhat later in the 15th century. The
modern work upon the fabric consists of the rebuilding in 1889 of
the south and east walls of the chancel and the recent restoration
of the tower.
The chancel has a
modern east window of five lights with tracery in a high
two-centred head. In the south wall are three windows. The north
wall of the chancel is pierced by three arches, the two westernmost
dating from the erection of the north chapel and the easternmost
from about 1430. The middle and western arches on the north side
are of extremely rich 14th-century detail. The twocentred chancel arch was widened and rebuilt
early in the 15th century.
The nave is lighted
by two two-light windows on either side, of early 14th-century
date. The clerestory windows, three on each side, are of the 15th
century, and the stonework is much decayed.
In the north-east
corner of the nave is a doorway to the rood-loft stair. The south
doorway leading to the south porch is of the late 14th century, and
has a pointed arch in a square head. The oak door is of the 15th
century. The porch has a similar entrance archway, with shafted
jambs and foliated capitals, and in a canopied niche over the
archway is a mutilated figure of St. George and the Dragon. The
tower arch opening to the nave is of the 15th century, and has been
restored. In the north-west buttress of the tower is a niche with a
shield bearing the arms of Benstede and
Moyne. The truss roof of the nave is of the 15th century, and rests
upon carved mask corbels of that date. At the intersection of some
of the beams are bosses bearing the arms of Benstede and Moyne.
If anybody would like to expand to
this series please do, I would just ask that you could let
Sadexploration know first so he can keep track of the Church
numbers and names to avoid duplication.