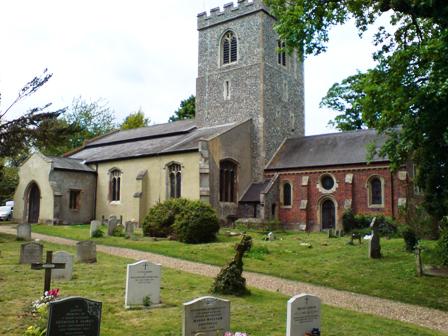
The parish church of the Holy Trinity
stands to the south-east of the village on high ground, and is
built of flint and coursed ironstone rubble; the quoins and
dressings generally are of oolite and
clunch. The roof is slated. The church
consists of a chancel, nave with clearstory, north transept,
central tower, south aisle and south porch and vestry.
The original cruciform church of the
12th century is now represented by the north transept, central
tower and nave, and there are traces of a north chapel to the east
of the transept. The south aisle, south porch and clearstory were
added in the 15th century, and new windows were inserted. The
original south transept was at the same time rebuilt so as to
incorporate it in the aisle as its easternmost bay. The modern work
includes the rebuilding of the chancel early in the 19th century
and the upper portion of the central tower in 1867, besides
extensive and somewhat drastic restoration between this date and
1880, when the vestry was added.
The modern chancel is of red brick,
coated with stucco, a treatment also applied to the north
transept.
In the north transept a blocked and
partly destroyed semicircular arch in the east wall indicates the
position of an opening to the destroyed north chapel. In the north
and west walls are small single round-headed lights of the 12th
century. The character of the south transept has been much
disguised by the 15th-century alterations. The nave has two windows
in the north wall, both of the 15th century, the eastern of two and
the western of three lights with tracery.
The south aisle, which includes the
south transept, has an east window of three
traceried lights and three two-light
south windows, all of the 15th century, and very like those of the
nave.
The south doorway is original, of the
same date as the windows, and the south porch, also of the 15th
century, has an entrance archway of two
moulded orders with shafted
jambs.
The nave roof is of the 15th century,
and rests on original grotesque corbels.
If anybody would like to expand to this series please do, I would
just ask that you could let
Sadexploration know first so he can
keep track of the Church numbers and names to avoid
duplication.