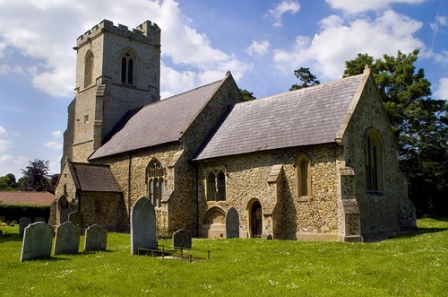
The parish church of All Saints,
standing to the south of the village, is built of flint, mixed in
places with freestone, and consists of a chancel, nave, west tower
and south porch. The chancel and nave date from the earlier part of
the 12th century. About 1430 the west tower was added, outside the
west wall of the nave; this wall was then taken down and the nave
lengthened by about 4 ft. to join the tower, the east diagonal
buttresses of the tower being built against the quoins of the nave.
A south porch was added in the 15th century, and the chancel was
remodelled and probably lengthened in
the early part of the 19th century.
In the east wall of the chancel is
reset a 15th-century window of three lights containing 17th-century
glass with heraldic panels. In the south wall are a doorway with a
12th-century rear-arch and modern external stonework and a late
14th-century two-light window with a square head. The chancel arch
is of about 1430.
The north wall of the nave has two
windows, the easternmost being of the 15th century. There is only
one window in the south wall, of the 15th century, and of similar
type to that in the north wall, but of three lights.
The tower arch is of similar
character to the chancel arch and is also of about 1430. The west
tower, into which it opens, is of two stages, with diagonal
buttresses, and has a stair turret on the north-east and an
embattled parapet. In each face of the belfry stage is a two-light
window. The stair-turret rises above the parapet and is also
embattled. The south porch is old, probably of the 15th century,
and has a dropped two-centred entrance
archway of two orders.
The walls of the nave externally show
the uncut small flints, in wide-jointed courses, of 12th-century
work. Some of the courses are set in herring-bone pattern, and
mixed with the flint are some large blocks of freestone, one of
them being a piece of 12th-century
moulding re-used in the 15th century
when the walls were raised. The masonry of the tower is also small,
and has been much faced with cement.
There are the remains, in the chancel
archway, of a rood screen of the 15th century, which has been
restored with plaster. It is of three bays, the centre being the
entrance way, with a four-centred arch,
and the side bays similar but
traceried. The central doors have been
removed to the porch. Set against the south chancel wall are the
remains of another similar screen restored with plaster. The stalls
in the chancel are good work of the late 15th century, with carved
standards, one being an elephant's head, and one the head of St.
John the Baptist in a charger.
If anybody would like to expand to this series please do, I would
just ask that you could let
Sadexploration know first so he can
keep track of the Church numbers and names to avoid
duplication.
Whilst here you
might like to visit the
waymarked stained glass window, the
waymarked OS cut mark on the church
wall and the
waymarked war memorial.