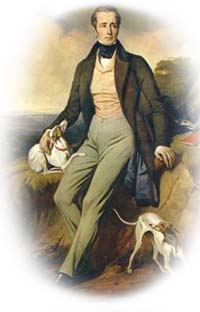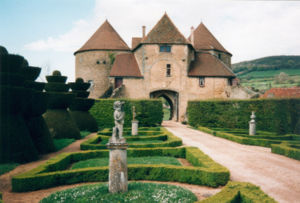
Que me font ces vallons, ces palais, ces chaumières,
Vains objets dont pour moi le charme est envolé ?
Fleuves, rochers, forêts, solitudes si chères,
Un seul être vous manque, et tout est dépeuplé !
Alphonse de Lamartine (l'isolement) (1790 - 1869)
Histoire History
Berzé le Châtel est l'un des exemples les plus tardifs de château féodal bourguignon, renforcé par Charles le Téméraire au cours de sa lutte contre le roi de France. La première enceinte est un bon exemple de fortification adaptée aux armes à feu légères dans le dernier tiers du XVe siècle
Berzé the Châtel is one of the most late Burgundian castle, reinforced by Charles le Téméraire during its struggle against the king of France. The first eclosure is a good example of fortification suitable for light firearms in the last third of the fifteenth century

Le village est situé sur une colline dominant la vallée de la Petite-Grosne. La place forte, mentionnée dans le cartulaire de l'abbaye de Cluny (castrum Bertiacum) dès 993, est édifiée sur une position clef qui lui permet notamment de contrôler la route menant du Morvan à Mâcon. D'abord propriété de la famille de Berzé, elle passe au milieu du XIVe siècle aux sires de Beaujeu, puis dans une branche de la famille de Savoie. En 1418, elle devient propriété des Ducs de Bourgogne et échoit aux Rochebaron vers 1430.
The village is located on a hill overlooking the valley of the river « Petite Grosne ». The stronghold, mentioned in the cartulary of the Abbey of Cluny (castrum Bertiacum) from 993, is built on a key that allows him to control the road leading from the Morvan in Macon. First owned by the family of Berzé, it goes in the middle of the fourteenth century to the sires of Beaujeu, then in a branch of the family of Savoy. In 1418, she became the property of the Dukes of Burgundy and falls to Rochebaron in 1430.
Vers les années 1790 M. Michon de Pierreclos est alors proprietaire des lieux ; c'est a cette époque revolutionnaire que A de Lamartine ,qui aimait a contempler la vue du chateau depuis la fenetre de sa chambre de Milly , rendait souvent visite au comte .
Around 1790 Mr. Michon of Pierreclos is owner of the premises, but at this revolutionary time, that A Lamartine, who liked to contemplate the view of the castle from the window of his chamber Milly, often made visits to the Count
Classé Monument Historique. Propriété privée. Historic monument. Private property.
La forteresse est le théâtre de multiples affrontements : entre Armagnacs et Bourguignons au début du XVe siècle, entre Français de Louis XI et Bourguignons de Charles le Téméraire (1471), puis durant les guerres de Religion (dernière fois prise en 1591), avant de devenir le centre d'une exploitation agricole. Restauré au XVIIe siècle mais pillé à la Révolution, l'édifice est adapté aux conceptions esthétiques romantiques après 1817.
The fortress was the scene of numerous confrontations between Armagnac and Burgundians at the beginning of the fifteenth century, between the French of Louis XI and Burgundians of Charles le Téméraire (1471), and then during the Wars of Religion (last in 1591) before become the center of a farm. Restored in the seventeenth century but looted during the Revolution, the building is suitable for romantic aesthetic conceptions after 1817.
Le château est composé de deux ensembles : une première enceinte polygonale flanquée de tours cylindriques (dont le châtelet) et un noyau primitif plus restreint, qui abrite une chapelle, deux tours maîtresses et un logis.
The castle is composed of two sets: a first polygonal enclosure flanked by cylindrical towers (with the castel) and a primitive smaller, which houses a chapel, two master towers and a logis.
La première enceinte : the first enclosure
Elle est heptagonale et composée de sept tours dont l'épaisseur des murs à la base peut atteindre 3.60m, tout comme les courtines. L'entrée, aménagée au Nord-Ouest, est flanquée par deux grosses tours d'artillerie. Toute l'enceinte (tours et courtines) est percée d'archères-canonnières (fentes verticales auxquelles s'ajoutent un orifice de tir circulaire) dont l'étroitesse exclue cependant (selon J. Mesqui) le tir à l'arme à corde. Certaines sont dotées de croisillons facilitant la visée. L'ensemble, homogène, est daté de la seconde moitié du XVe siècle.
It is heptagonal and composed of seven towers with thick walls at the base can reach 3.60m, like curtain walls. The entry, housed in the North West, is flanked by two large artillery towers. All enclosure (towers and curtain) is pierced with balistraria(vertical slits the addition of a circular hole shooting) whose narrow excluded, however (as J. Mesqui) firing with archery. Some are equipped with facilitating cross referred. The whole uniform, is dated the second half of the fifteenth century.
Le Châtelet d'entrée était à l'origine une tour-porte (élevée fin XIVe, début XVe siècle comme en témoigne le blason encore visible et le type des ponts-levis) percée d'une porte charretière et d'une porte piétonnière, toutes deux couvertes par des arcs brisés. Un fossé en barrait l'accès et les rainures des flèches des deux anciens ponts-levis sont toujours présentes.
Le Châtelet entry was originally a tower-door (high end fourteenth, early fifteenth century as reflected in the coat of arms still visible and type of drawbridges) pierced with a gate and a pedestrian gate, both covered by broken arches. a ditch denying access and grooves arrows of two former drawbridges are still present.
La fortification primitive : the primitive fortification
Il ne subsiste de l'enceinte primitive, en grande partie remaniée au XVe siècle, que certaines parties situées à l'Est : la chapelle romane (placée sous le patronage de Saint-Sébastien) et les courtines qui la jouxtent directement. Toutefois l'abside de cette chapelle fut percée, probablement au XVe siècle, de trois archères canonnières à croisillon. La chapelle, utilisée un temps comme un jardin d'hiver, communique désormais avec la basse-cour par de grandes ouvertures percées dans son mur. Un escalier rampant a été aménagé dans son mur Nord et desservait auparavant la cour noble basse.
All that remains of the primitive enclosure, largely rebuilt in the fifteenth century, some parts located in the East: the Roman chapel (under the patronage of San Sebastian) and the adjacent curtain walls. However the apse of the chapel were breakthrough, probably in the fifteenth century, was pierced with threebalistraria. The chapel, a time used as a winter garden, now communicates with the yard by large openings breakthroughs in its wall. A stairway ramp was built in its northern wall and served before for « la cour noble basse ».
Bibliographie : Contenson (de) L. , Description architecturale du château de Berzé-le-Châtel, Mâcon, 1910.
http://www.richesheures.net/epoque-6-15/chateau/71berze-historique.htm