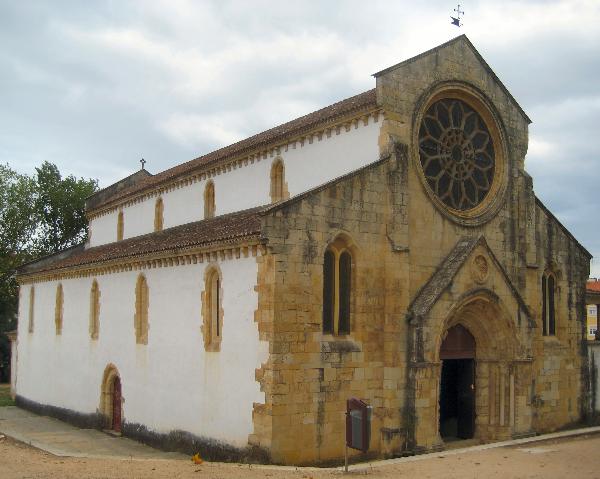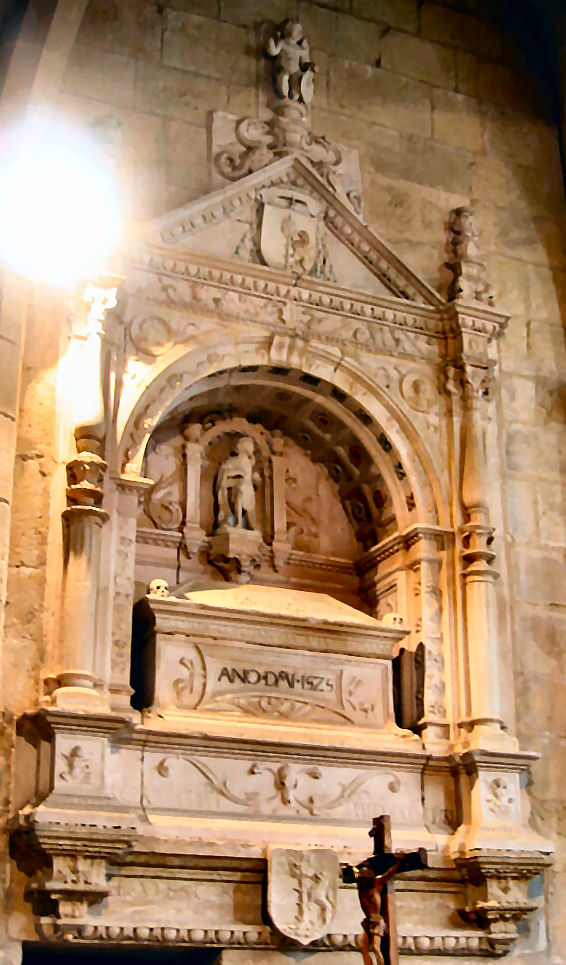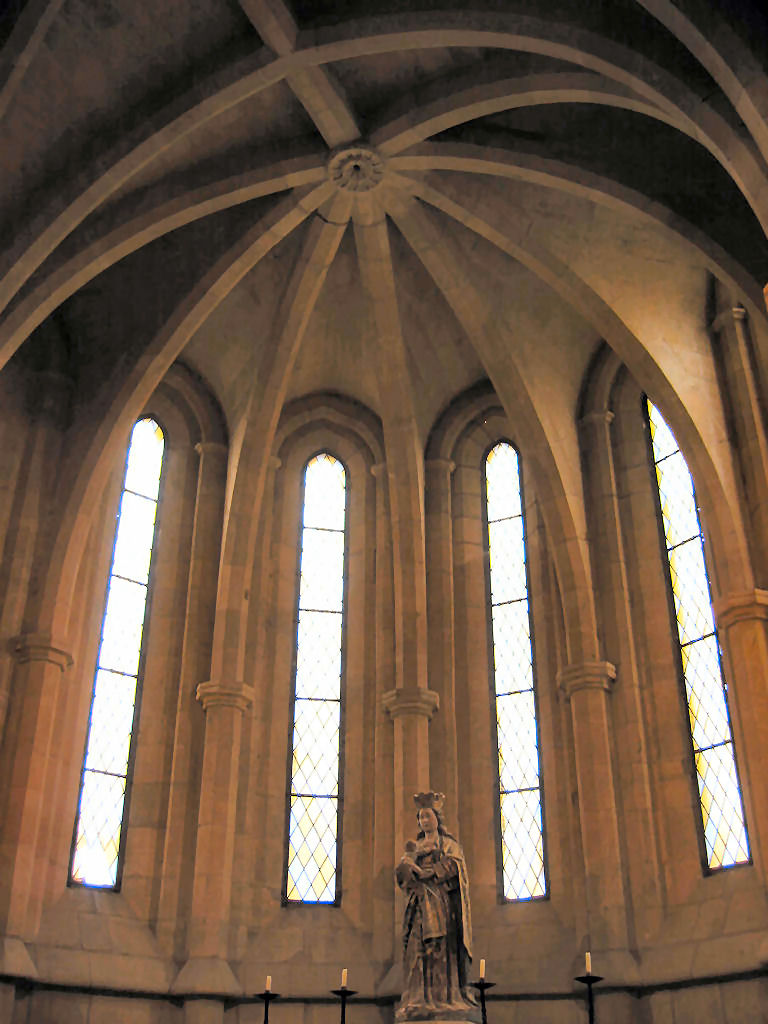IGREJA de SANTA MARIA do OLIVAL

A Igreja de Santa
Maria do Olival foi edificada em meados do século XIII, no local de
um antigo templo datado do século VII e, encontra-se implantada
sobre uma parcela da cidade romana de Sellium.
Foi construída com a função de servir de panteão aos Mestres
Templários mas, obras quinhentistas destruíram esses monumentos
funerários.
Curiosamente, salvou-se a lápide do fundador do castelo e da
cidade, Mestre Gualdim Pais (1195), embutida na segunda capela do
lado sul.
Foi o primeiro panteão da Ordem Templária, sendo um elemento de
referência para a evolução da arquitectura gótica em
Portugal.
O gótico estava a dar os primeiros passos e a Igreja de Santa
Maria do Olival teve um papel pioneiro, vindo a servir de modelo às
igrejas de três naves construídas nos
Açores, Madeira, África, Brasil, Índia e Ásia, até ao
período manuelino.
Este protagonismo é amplamente justificado pela elegância e, pela
leveza do seu espaço interior, perspectivando-se as três naves como
se, de facto, apenas de um corpo se tratasse.
Esta visão é facilitada pela abundância de luz que, entra pela
magnífica rosácea, sobre o pórtico gótico com arquivoltas
semi-circulares, assentes em colunelos dotados de capitéis de
feição naturalista.
No interior, com
cobertura de madeira, nota-se a utilização de uma gramática
estilística totalmente gótica, já sem vestígios de românico.
A ligação dos arcos com os pilares, sem capiteis é perfeita. A
cabeceira é constituída por uma capela-mor, sem transepto, cuja
cobertura é abobadada.
A reduzida e discreta ornamentação torna ainda mais nítida a
pureza das linhas góticas e nem a presença das capelas laterais
renascentistas (séc. XVI), do lado sul, chega a perturbar esta
ambiência. Também o altar-mor é um trecho de singular beleza de
formas e abundante luminosidade.
Este é o cenário ideal para admirar a fabulosa imagem, atribuída a
Diogo Pires-o-Velho, da Senhora do Leite que, num gesto
deliciosamente humano, afaga o pé do Menino que se alimenta como
qualquer menino.
Na sacristia, com abóbada quinhentista, existe uma janela
manuelina.
A galeria lateral foi construída posteriormente ao resto do
edifício.
Na fachada sul corre um alpendre colunado. Este edifício apresenta
um grande despojamento, quer na sua concepção arquitectónica quer
na sua decoração que, é próprio do início do gótico em Portugal e,
cujas soluções foram depois divulgadas pelas Ordens
Mendicantes.


No adro ergue-se uma
vigorosa torre de fundação medieval e contemporânea da
igreja.
Inicialmente teve a função de atalaia mas, foi adaptada a sineira
nos tempos de D. Manuel I.
A igreja e os túmulos
de Gualdim Pais e de D. Diogo Pinheiro (primeiro bispo do Funchal),
foram classificados Monumentos Nacionais em 1946 pelo
Instituto Português do Património
Arquitectónico (IPPAR).
Esperamos que goste
do local.
Divirta-se e boa cachada.

CHURCH of SANTA MARIA do OLIVAL
The
church was built in the second half of the 12th century by the
provincial master of the Order of the Templar Knights in Portugal,
Gualdim Pais.
It was used as a burial place for the Templar Knights of Tomar
and, later, by the Knights of the Order of Christ, which succeeded
the Templars in the 14th century.
Gualdim Pais is buried in the church, and his original tomb slab,
dated from 1195 and bearing a gothic inscription, is still
preserved inside.
The current building is mostly the result of a reconstruction
carried out in the 13th century in early Gothic style.
The main façade has a beautiful rose window and a simple portal
with several archivolts, and is flanked by a free-standing bell
tower.
The interior is very simple. The church has three naves covered by
a wooden roof, and the columns of the pointed arches of the naves
are devoid of capitals. The main chapel of the apse is covered by a
Gothic ribbed vault. The tracery of the small rose window in the
Eastern wall of the nave has the shape of a pentagram.
In the 16th century the church was restored and several chapels
were added to the Southern side of the church.
Notable are the polychrome statue of the Virgin Mary and Child
(early 16-century) in the main altar and the funerary monument of
Diogo Pinheiro, first Bishop of Funchal, a fine Renaissance work
dated from 1525, located on the wall of the main chapel.
The church, the Gualdim Pais tomb and the funerary monument of
Diogo Pinheiro were classified as National Monument in 1946 by the
Portuguese Institute of the Architectonic Heritage
(IPPAR).
We hope
you like this place.
Have fun and
happy caching.