Brnensky funkcionalismus Multi-cache
-
Difficulty:
-

-
Terrain:
-

Size:  (micro)
(micro)
Please note Use of geocaching.com services is subject to the terms and conditions
in our disclaimer.
[CS] V Brně byla postavena řada budov ve funkcionalistickém stylu, zejména v období dvacátých a třicátých let 20. století. Tato procházka vás provede okolo několika zajímavých staveb navržených pro různé účely.
[EN] There were built lots of buildings in the functionalist style in Brno especially during the twenties and thirties of 20th century. This walk gives you an opportunity to see over remarkable buildings designed for various purposes.
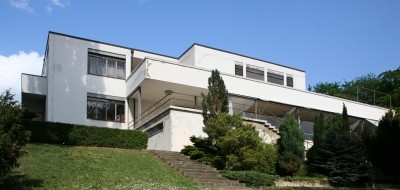
Vila Tugendhat
[CS] Funkcionalismus je architektonický sloh charakteristický jednoduchými geometrickými tvary bez příkras, podřizujícími se účelu stavby. Funkcionalismus dominoval od dvacátých do sedmdesátých let 20. století. Mezi nejznámější světové představitele tohotu stylu patřil Le Corbusier, který je považován za největšího architekta 20. století, nebo Ludwig Mies van der Rohe, autor brněnské vily Tugendhat zapsané do seznamu památek UNESCO.
Máte-li rádi moderní architekturu, vypravte se za keškou během dne, nejlépe za pěkného počasí, abyste si stavby mohli prohlédnout. Procházku si můžete zpestřit cestou přes dva pěkně upravené parky (Tyršův sad a park Lužánky) a dalšími keškami v blízkém okolí trasy, z nichž vám některé ukážou další zajímavosti brněnského funkcionalismu: virtuálka Vila Tugendhat Brno (UNESCO) nebo archivované BB# 2/Brnenské budovy/ aneb..., Josef Kranz - slavne vily a Vila Tugendhat. Finálka je pak městská klasika na frekventovaném místě, takže se snažte být nenápadní při jejím vyzvedávání a ukládání. Je tu však výhled, který by se vám mohl líbit.
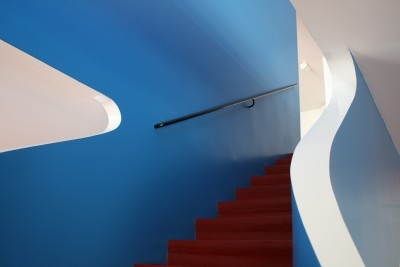
Linie schodiště funkcionalistické kavárny Era
[EN] The functionalism is an architectural style characterized by simple geometric shapes without decorations, subordinated to a building purpose. The functionalism dominated from twenties to seventies of 20th century. Among the most famous world leaders of this style was Le Corbusier who is considered the greatest architect of 20th century, or Ludwig Mies van der Rohe, the author of Villa Tugendhat in Brno which is listed in the UNESCO World Heritage Sites.
If you like a modern architecture, set out for the cache during a day, preferably in good weather to see over buildings. You can liven the walk up by a way through two well-tended parks (Garden of Tyrš and Lužánky Park), and hunt additional caches near the trace neighborhood. Some of the caches can show you more from Brno functionalism: virtual Vila Tugendhat Brno (UNESCO) or archived caches BB# 2/Brnenské budovy/ aneb..., Josef Kranz - slavne vily and Vila Tugendhat. The final cache is a city classic in a busy place, so try to be stealth during its removing and dropping off. However, there is a nice outlook which you could like.
Stage 1: N 49°12.200' E 016°36.008'
[CS] Úvodní souřadnice vás zavedou před stavbu, kterou většina Brňanů dobře zná. V letech 1928-1929 zde byl na místě pavilonu využívaného pro brněnské výstavní trhy postaven tělocvičný komplex a společenské centrum Stadion podle návrhu architekta Miloše Lamla (1884-1964). Levá část sestávala z tělocvičny žen s velkými okny směřujícími do ulice a navazující tělocvicny mužů. Pravou dvoupodlažní část tvořily společenský sál, kino a restaurace s venkovní terasou. Obě části spojuje vstupní hala, odkud byl výhled na venkovní hřiště. I přes necitlivé úpravy a dostavby, které znehodnotily původní slavnostní charakter stavby, reprezentuje Stadion raný funkcionalistiký styl podřizující se účelu a opouštějící dekorativní prvky, které lze nalézt jen na vstupním portálu. Na budově se nachází dvě pamětní desky. Jedna z nich je bronzová s číslicemi na posledním řádku, z nichž součet prvních dvou je hodnota, kterou dosadíte do souřadnic finálky místo písmene G.
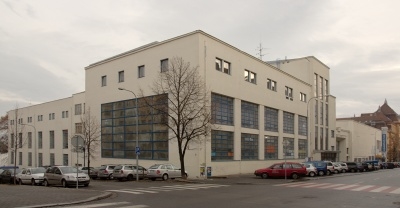
Stadion
[EN] The entry coordinates take you in front of a building well known for most Brno citizens. It is Stadion, a gymnastic complex and a community centre built according to a design of architect Miloš Laml (1884-1964) in 1928-1929 which replaced a pavilion used for Brno fair trade. The left side consisted from women's gym with large windows directed in the street, followed-up by men's gym. The right side consisted from a community hall, a cinema and a restaurant with outdoor terrace. The both sides are connected by an entrance hall overlooking an outdoor playground. Despite insensitive adaptation and extensions which downgraded the original ceremonial character of the building, Stadion represents early functionalist style conforming to the purpose and leaving decorated elements which you can see only in the entrance portal. There are two plaques on the building. A one is bronze with digits on the last row. A sum of first two digits is the value which you assign in coordinates of the final cache instead of G letter.
Stage 2: N 49°12.214' E 016°36.208'
[CS] Další souřadnice vás zavedou před moderní sakrální stavbu z roku 1929. Autorem funkcionalistického kostela Církve československé husitské byl architekt Jan Víšek (1890–1966). Vpravo od vchodu do sálu, který dnes slouží jiným než původním účelům, je umístěna pamětní deska. Prohlédněte si celou budovu a spočítejte počet jejích věží, čímž získáte další vytoužené číslo A.
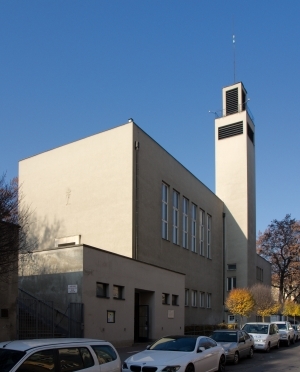
Husův sbor
[EN] The next coordinates lead you in front of a modern sacral building from 1929. The author of the functionalist church of Czechoslovak Hussite Church was the architect Jan Víšek (1890–1966). You can see a plaque on the right side of the entry into a hall which serves for a different than original purpose nowadays. Have a look over the whole building, and count a number of its towers. You will obtain the next desired A number.
Stage 3: N 49°12.290' E 016°36.158'
[CS] Třetí zastávka je před vstupem do středoškolského internátu, Masarykova studentského domova. Avantgardní funkcionalistický komplex byl postaven podle vítězného návrhu architektonické soutěže z roku 1927 na výstavbu studentského domova s ubytovnou, menzou a kulturním centrem. Jeho autorem byl významný architekt Bohuslav Fuchs (1895–1972), který vyprojektoval řadu brněnských funkcionalistických staveb. Před vchodem na zídce vlevo uvidíte dvě pamětní desky. Na jedné z nich je na posledním řádku letopočet, kde součtem jeho všech čtyř číslic získáte hodnotu čísla I.
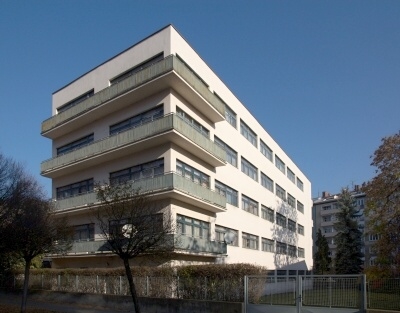
Masarykův studentský domov
[EN] The third stage is in front of an entry into Masaryk Secondary School Hall of Residence. The avant-garde functionalist complex was built according to a winning project of an architectonic tender of hall of residence, dining hall and cultural centre from 1927. The author was eminent architect Bohuslav Fuchs (1895–1972) who projected many functionalist buildings in Brno. You can see two plaques on the wall on the left entry side. One of them contains a year on the last row where the sum of all four digits gives you the value of I number.
Stage 4: N 49°12.306' E 016°36.136'
[CS] Stačí přejít ulici a ocitnete se před funkcionalistickou budovou Všeobecného penzijního ústavu z roku 1932, postavenou podle projektu architekta Emila Králíka (1880–1946). Od 60. let zde byl sekretariát Krajského výboru KSČ. Po sametové revoluci v budově sídlil rektorát a Ústav výpočetní techniky Masarykovy univerzity a od roku 1993 je zde Nejvyšší soud České republiky. Dobře si budovu z chodníku prohlédněte a podívejte se také za roh do obou bočních ulic. Spočítejte všechna kulatá okna na budově Nejvyššího soudu, která mají průměr přibližně 1,5m. Takto získáte hodnotu čísla F.
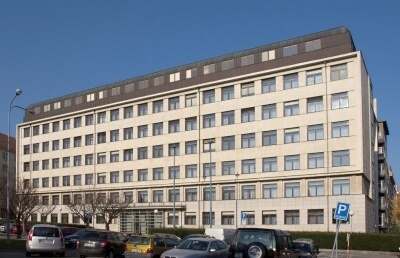
Nejvyšší soud České republiky
[EN] If you go just over the street then you stay in front of the functionalist building of The General Pension Institute from 1932 which was constructed according to a project of architect Emil Králík (1880–1946). However, there was here a secretariat of Regional Committee of Communist Party of Czechoslovakia since the sixties. Then was there placed rector's office and The Institute of Computer Science of Masaryk University after velvet revolution, and The Supreme Court of the Czech Republic since 1993. Take a look at the building from the sidewalk carefully, also behind corners in the both back streets. Count all circular windows on The Supreme Court which diameter is approximately 1.5m. You obtain the value of F number.
Stage 5: N 49° 12.648' E 016° 36.365'
[CS] Část ulice Vnitřní a Střední vznikla v letech 1934-1936 výstavbou řadových rodinných domů. Autory zástavby jsou bratři Alois (1901-1979) a Vilém Kubovi (1905-1961). Použitá koncepce „vertikálního bydlení“ je založena na ekonomických úsporách dosažených uspořádáním provozního zázemí (garáž, kotelna, prádelna nebo pokoj služky) a obytných části (kuchyň, hala, ložnice, sociální zařízení) do tří podlaží a mansardy, a tím minimalizací potřebné plochy pozemku. Spolu s řadovým uspořádáním bez podsklepení se tak snížily jak stavební, tak provozní náklady. Tato tehdy nová koncepce výstavby rodinných domů byla použita i v dalších částech Brna. A nyní kontrolní otázka: Kolik je součet dvou červených číslic na bílé tabulce umístěné na zdi žlutého domu nejvíce vlevo v bloku rodinných domů na ulici Střední, před kterým se nacházíte? Odpověď je hodnota čísla E.
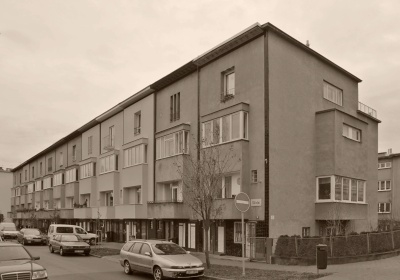
Rodinné domy na Střední
[EN] A part of Vnitřní and Střední streets was created from family houses in 1934-1936. Authors of the buildings are brothers Alois (1901-1979) and Vilém Kuba (1905-1961). The used concept of „vertical living“ is based on economic savings achieved by arrangement of the operating facility (garage, boiler room, laundry or maids room) and residential part (kitchen, hall, bedroom, bathroom) to three floors and attic, thus minimizing the required land area. Along with in-line arrangement without any basement, there were so decreased construction and operating costs. This new concept of family houses construction was also used in other parts of Brno. And now the test question: What is a sum of two red digits in a white table placed on the wall of the most left yellow building in the block of family houses in Strední street where you are standing in front? The answer is the value of E number.
Stage 6: N 49° 12.727' E 016° 37.359'
[CS] V letech 1930-1931 byla postavena Masarykova obecná škola podle aktuálních hygienických a provozních požadavků. Autorem projektu byl architekt Mojmír Kyselka (1902-1974). Škola byla koncipována symetricky s oddělenými křídly pro chlapce a dívky a se společnou dvoranou, tělocvičnou a jídelnou. Součástí byl rovněž vnitřní a venkovní bazén. Hlavní průčelí se dvěma vchody a velkými okny tříd a sboroven je orientováno na jih. Budova dodnes slouží jako základní škola a mateřská školka. Prohlédněte si pozorně nápis v úrovni prvního poschodí v pravé části budovy a spočítejte počet samohlásek ve druhém a čtvrtém slově. Tak získáte hodnotu čísla D.
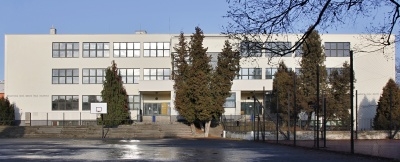
Základní škola Zemědělská
[EN] There was built Masaryk primary school in 1930-1931, according to actual hygienic and operational requests. The author was architect Mojmír Kyselka (1902-1974). The school was designed symmetrically with two wings for boys and girls, and with common entrance hall, gym and dinning hall. An indoor and outdoor pools were also a part of the school. The main front with two entrances and large windows of classes and staffrooms is oriented to south. The building is still used as elementary school and kindergarten. Take a look carefully at a writing on the second floor level and count a number of vowels in the second and fourth word. Thus you get the value of D number.
Stage 7: N 49° 12.715' E 016° 37.403'
[CS] Podle projektu architektů Mojmíra Kyselky a Bohuslava Fuchse byla v letech 1929-1930 postavena Německá obecná škola. Škola se skládá z asymetricky uspořádaných bloků tělocvičny a budovy se třídami, které jsou orientovány na jihovýchod a mají tak zajištěn dostatek světla přes velká okna, která byla původně posuvná. Dnes je zde základní škola, která je součástí školy na ulici Zemědělské. U vchodu jsou nad sebou dvě tabulky s trojcifernými čísly. První číslice na spodní tabulce je hodnota čísla C.
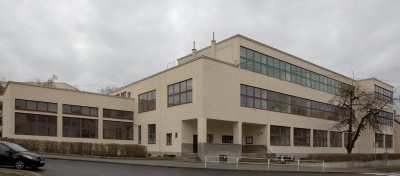
Základní škola Jugoslávská
[EN] There was built German primary school according a design of architects Mojmír Kyselka and Bohuslav Fuchs in 1929-1930. The school consists from asymmetrical blocks of a gym and a building of classes which are oriented to southeast and have enough light through large windows, originally sliding. There is elementary school nowadays which is a part of the school on Zemědělská street. There are two tables above each other next the entrance to the building. The first digit in the table below is the value of C number.
Stage 8: N 49° 12.572' E 016° 37.397'
[CS] V roce 1931 byl postaven dvoubytový dům na Zdráhalově ulici podle projektu maďarského architekta Zikmunda Kerekese (1897-?), který vystudoval a působil v Brně. Dům je zvenku dosud uchován v téměř původním stavu, i když není památkově chráněn. Spočítejte počet všech kulatých "oken" na domě, abyste získali hodnotu čísla B.
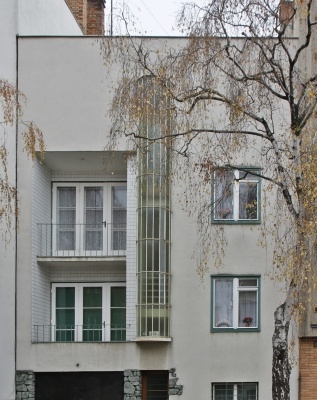
Dům Zdráhalova 34
[EN] The double-flat house was built in Zdráhalova Street in 1931, according to a design of Hungarian architect Sigmund Kerekes (1897-?) who studied and worked in Brno. The house is still kept outside in almost original condition even it is not a protected historic building. Count a number of all circular "windows" on the house to get the value of B number.
Stage 9: N 49° 12.364' E 016° 37.221'
[CS] Další ukázkou malého nájemního domu ve funkcionalistickém stylu z roku 1937 je stavba maďarského architekta Emericha Spitzera (1897-1948), který také vystudoval brněnskou německou techniku a působil jako architekt zejména v Bratislavě. Prohlédněte si nejen dům, ale i sloup veřejného osvětlení vedle branky, na němž je štítek se dvěma řádky písmen a číslic. První číslice na druhém řádku je hledaná hodnota písmene H.
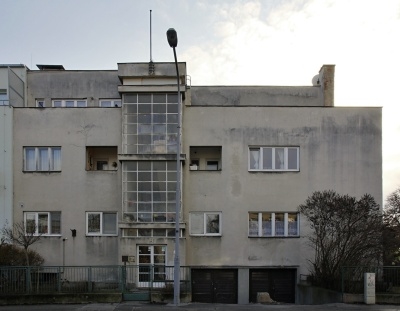
Dům Helfertova 20
[EN] Another example of a small rented house in functionalist style from 1937 is the building of Hungarian architect Emerich Spitzer (1897-1948), who also studied at the Brno German engineering university and worked as architect mainly in Bratislava. Have a look not only at the house but also at the lamppost next to the gate, on which is a label with two lines of letters and numbers. The first digit in the second row is the searched value of H letter.
Stage 10: N 49°12.220' E 016°37.090'
[CS] Dětská nemocnice se začala stavět až v roce 1948 podle projektu architekta Bedřicha Rozehnala (1902-1984). Autor komplexu vzájemně propojených pavilónů ve funkcionalistickém stylu, zázrakem nedotčeném tehdejším socialistickým realismem, se nechal inspirovat moderní architekturou Le Corbusiera. Ještě stále vám chybí hodnota čísla J, kterou získáte, když zjistíte celkový počet sloupů v prvních dvou řadách, které podpírají poschodí vstupní budovy nemocnice, před kterou se nacházíte.
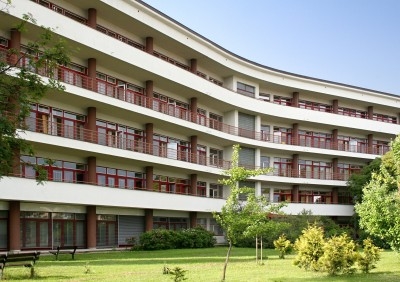
Dětská nemocnice
[EN] The children's hospital was begun to build till in 1948, according to a design of architect Bedřich Rozehnal (1902-1984). The author of the complex of interconnected pavilions in the functionalist style, miraculously untouched by the then socialist realism, was inspired by modern architect Le Corbusier. There is still missing the value of J number which you get by counting all pillars in the first two lines which support the floor of the hospital entrance building, where are you standing outside.
Final: N 49°AB.CDE' E 016°FG.HIJ'
[CS] Když posbíráte všechna čísla, můžete se vydat pro kešku na finálové souřadnice. Úspěšný lov!
[EN] When you collect all numbers, you can go for the cache to the final coordinates. Enjoy your hunting!
Zdroje / references: Brněnský architektonický manuál, DoCoMoMo, Wikipedie
Fotografie / photos: Daniel Fišer (-df-) / Wikimedia Commons (Vila Tugendhat), Martin Strachoň / Wikimedia Commons (Kavárna Era, Dětská nemocnice), owner
Additional Hints
(Decrypt)
Cybg / srapvat