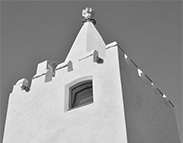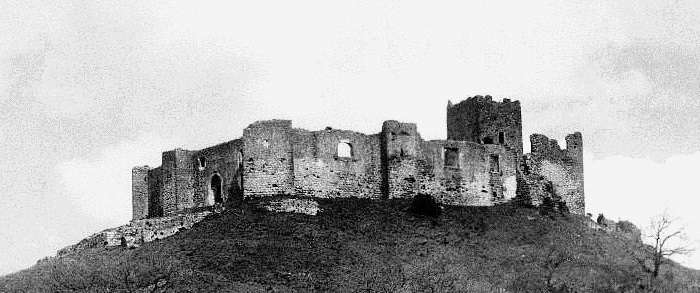|

Torre do Relógio
Situada na encosta de Santo Amaro, a Torre do Relógio Velho foi mandada construir por D. Pedro I no segundo quartel do século XIV para que ali se recolhessem, no dia de São Martinho, os tributos devidos à Coroa por judeus e mouros.
Este edifício com características manuelinas separava o velho burgo de Pombal, situado entre este edifício e o castelo, e os novos arruamentos, que se estendiam até ao rio Arunca.

O conjunto é rematado por merlões e um coruchéu prismático. Em 1509, durante o reinado de D. Manuel I, foi alvo de melhorias estruturais, tendo este mandado colocar-lhe um relógio mecânico e uma sineta, para que o toque das Trindades soasse sempre a horas certas. Por volta de 1776, o Marquês de Pombal mandou transferir esta sineta para o edifício da cadeia.
Classificado como MN - Monumento Nacional
Decreto n.º 29 604, DG, I Série, n.º 112, de 16-05-193
Castelo de Pombal
A primitiva ocupação humana de seu sítio remonta a uma fortificação romana, posteriormente ocupada por muçulmanos, conforme testemunhos arqueológicos recuperados no morro do castelo. Há que considerar, ainda, a tradição local que refere ter sido a primitiva igreja de São Pedro, hoje demolida, erguida pelos Godos.
Pombal nasceu com a construção do seu castelo, mandado erigir, entre 1156 e 1171, por Gualdim Pais, Mestre da Ordem do Templo. O baluarte (dos primeiros do Reino) terá sido levantado entre as duas datas, apontando-se 1156 como o ano em que as suas obras se iniciaram. De facto, estabelecer rigorosamente a data em que Gualdim Pais fez erguer o castelo, no alto do outeiro que domina a hoje notável cidade de Pombal, permanece envolto em alguma polémica, contudo fruto do cruzamento de vários testemunhos escritos, o ano de 1156 afigura-se como o mais credível para o início das obras.

Não podendo o castelo de Pombal considerar-se um exemplar precioso da arquitetura militar portuguesa da Idade Média, pelas deformações sofridas ao longo dos séculos, quer pelas suas deficiências de traça e estrutura, conserva contudo um aspeto digno das suas tradições. De facto, a Ordem do Templo, em grande parte por influências trazidas por D. Gualdim Pais da Terra Santa, onde esteve como cruzado, foi responsável pela introdução de soluções verdadeiramente inovadoras na arquitetura militar portuguesa na 2.ª metade do séc. XII. É disso exemplo a introdução da torre de menagem e do alambor, solução aplicada no castelo de Pombal. Erguido num local elevado, garantia um domínio visual sobre todo o território envolvente, em que as suas extensas muralhas, os seus cubelos quadrangulares, conjugados com a sua alterosa torre de menagem e ainda, secundariamente, com o que resta das fortes barbacãs que o circulavam, nos dão ainda hoje, sem dúvida, um eloquente testemunho do seu valor defensivo.
De planta poligonal irregular, com uma configuração escudiforme, apresenta um perfil arquitetónico vincadamente ritmado pela presença de torres. No interior do recinto detinha um conjunto de construções essenciais à vida dos freires, desde logo uma igreja, o pequeno templo sob invocação de São Miguel, e o paço destinado à residência do mestre.
Durante a Baixa Idade Média, a fortificação românica de Pombal não foi objeto de reformas assinaláveis. Só com D. Manuel, numa altura em que a guerra se havia transformado radicalmente, com inclusão de dispositivos adaptados à pólvora, se verifica uma primeira reformulação da estrutura. A função defensiva perde importância a favor da componente residencial sendo Pero de Sousa Ribeiro, Alcaide-Mor de Pombal e Comendador da Ordem de Cristo, o grande responsável pelos melhoramentos introduzidos nos inícios do século XVI. Dessas obras destacam-se ainda hoje as janelas rasgadas nos muros do castelo.
No século XVII, concretamente em 1663, foi feita uma descrição detalhada do castelo, incluída no chamado Tombo de S. Martinho, relatando a existência de uma praça de armas com um “jardim cerrado de muitas árvores de espinho”, bem como um conjunto de “aposentos dotados de varandas com colunas, salas de janelas rasgadas sobre a paisagem, amplas e confortáveis chaminés e paredes forradas a madeira”.
No início do século XIX, à época da Guerra Peninsular, foi vítima do saque e do incêndio da povoação, inflingido pelas tropas de Napoleão, sob o comando do general André Massena, que regressavam, derrotadas, das Linhas de Torres (1811). Na ocasião, perderam-se os originais dos forais concedidos à vila, consumidos com o edifício dos Paços do Concelho.
Ciente da necessidade de devolver o castelo à cidade, a Câmara Municipal de Pombal encetou um projeto de requalificação e valorização do castelo e encosta envolvente, promovendo a fruição do local, tanto pelos residentes, como pelos turistas. Com esta intervenção, inaugurada em 2014, ganhou-se um espaço público qualificado, interligando o castelo e as áreas urbanas da zona baixa da cidade e constituindo-se novamente o castelo como um pólo de atratividade e com uma história para contar.
Classificado como MN - Monumento Nacional
Decreto de 16-06-1910, DG, n.º 136, de 23-06-1910
Horário
abril a setembro: 10h00 às 13h00 | 14h00 às 19h00 (última entrada 20 minutos antes da hora de encerramento)
outubro a março: 10h00 às 13h00 | 14h00 às 17h00 (última entrada 20 minutos antes da hora de encerramento)
Encerra à segunda-feira e feriados de 1 de janeiro, 1 de maio e 25 de dezembro
|
|

Clock tower
Located on the slopes of Santo Amaro, the Old Clock Tower was built by D. Pedro I in the second quarter of the 14th century, so that the tributes owed to the Crown by Jews and Moors could be collected there on Saint Martin's Day.
This Manueline-style building separated the old borough of Pombal, situated between this building and the castle, and the new streets, which stretched as far as the Arunca river.

The set is topped by merlons and a prismatic saddle. In 1509, during the reign of King Manuel I, he underwent structural improvements, and this order placed a mechanical clock and a bell, so that the toll of the Trinities always sounded at the right time. Around 1776, the Marquis de Pombal had this bell transferred to the jail building.
Ranked as MN - National Monument
Decree No. 29 604, DG, Series I, no. 112, of 05-16-193
Pombal castle
The primitive human occupation of its site dates back to a Roman fortification, later occupied by Muslims, according to archaeological testimonies recovered on the hill of the castle. One must also consider the local tradition that it refers to as the original church of St. Peter, now demolished, erected by the Goths.
Pombal was born with the construction of his castle, ordered to erect, between 1156 and 1171, by Gualdim Pais, Master of the Order of the Temple. The bulwark (of the first of the Kingdom) will have been raised between the two dates, pointing to 1156 as the year in which his works began. In fact, to establish strictly the date on which Gualdim Pais erected the castle on the top of the hill that dominates today's remarkable city of Pombal remains enveloped in some controversy, however fruit of the crossing of several written testimonies, the year 1156 appears, is considered the most credible for the beginning of the works.

The castle of Pombal can not be considered a precious example of the Portuguese military architecture of the Middle Ages, due to the deformations suffered throughout the centuries, and due to its deficiencies of moth and structure, it still retains an aspect worthy of its traditions. In fact, the Order of the Temple was largely responsible for the introduction of truly innovative solutions in Portuguese military architecture in the second half of the 20th century. XII. This is an example of the introduction of the tower and alambor, a solution applied in the castle of Pombal. Built in an elevated place, it guaranteed a visual domain over the entire surrounding territory, in which its extensive walls, its quadrangular cubes, coupled with its altering tower of menage and, secondarily, with what remains of the strong barbacans that circulated it , still give us, without a doubt, an eloquent testimony of their defensive value.
Of irregular polygonal plan, with a scudiform configuration, it presents / displays an architectonic profile sharply rhythmic by the presence of towers. Within the enclosure was a group of buildings essential to the life of the friars, from a church, the small temple under the invocation of St. Michael, and the palace destined for the master's residence.
During the Late Middle Ages, the Romanesque fortification of Pombal was not the object of notable reforms. It was only with D. Manuel, at a time when the war had radically transformed, with the inclusion of devices adapted to gunpowder, that a first reformulation of the structure took place. The defensive function loses importance in favor of the residential component being Pero de Sousa Ribeiro, Alcaide-Mor de Pombal and Commander of the Order of Christ, the great responsible for the improvements introduced at the beginning of the 16th century. Of these works still stand the windows torn in the walls of the castle still today.
In the XVII century, concretely in 1663, a detailed description of the castle was made, included in the called Tombo of S. Martinho, reporting the existence of a square of arms with a "closed garden of many trees of thorn", as well as a set of "Rooms equipped with balconies with columns, rooms of windows rippled over the landscape, wide and comfortable chimneys and walls lined with wood".
At the beginning of the nineteenth century, at the time of the Peninsular War, he was a victim of the looting and fire of the village, inflicted by Napoleon's troops under the command of General André Massena, who returned, defeated, from the Lines of Towers (1811). At the time, the originals of the vouchers granted to the village, consumed with the Paços do Concelho building, were lost.
Aware of the need to return the castle to the city, the Municipal Council of Pombal initiated a project of requalification and valorization of the castle and surrounding slope, promoting the enjoyment of the place, both by residents and tourists. With this intervention, inaugurated in 2014, a qualified public space was gained, interconnecting the castle and the urban areas of the low zone of the city and again constituting the castle as a pole of attractiveness and with a story to tell.
Ranked as MN - National Monument
Decree of 06/16/1910, DG, no. 136, dated 06/23/1910
Schedule
April to September: 10:00 a.m. to 1:00 p.m. | 2:00 p.m. to 7:00 p.m. (last entry 20 minutes before closing time)
October to March: 10:00 a.m. to 1:00 p.m. | 2:00 p.m. to 5:00 p.m. (last entry 20 minutes before closing time)
Closed on Monday and holidays from 1 January, 1 May and 25 December
|