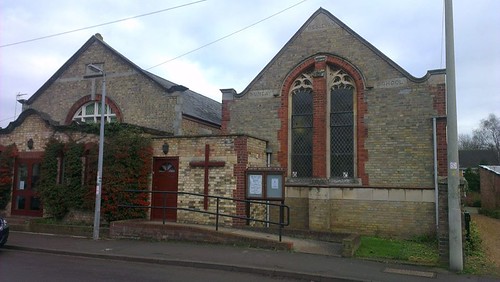
Sawtry Methodist church building dates back to 1833.The original building was square type, the interior having a combustion stove, paraffin lamps, a gallery and being dominated at front, as seen from photos by a large pulpit. See photos for the front aspect of the exterior church building. Unfortunately, believed to be the very oldest part of the building, the Wesley Room, previously used as a vestry, cannot be seen on any photo. The large schoolroom complete with combustion stove and parquet wooden floor was built at the side of the church in 1902. The roof and gallery were removed and a lower roof affixed. A new porch windows and floor were installed along with a new pulpit. Building accommodating a boiler room kitchen and outside toilets were incorporated on a gift of land to the rear of the church. (this is the area we are now planning to rebuild.) A form of central heating was fitted together with radiators and boiler along with carbide gas lighting – making it for that time a thoroughly modern church. Stones were laid around the inside and outside of the porch denoting gifts of £5 and £10 towards the building fund. (Things haven’t changed.) Centenary services of the church were held on Thursday 27th and Sunday 30th July 1933. Church Anniversary services are still celebrated as near to this date as possible. 1934 saw the addition of the two windows at the back of the church. During 1946 (after the war) electricity was introduced into the church and schoolroom and a light fixed to the outside of the church porch. Electric tubular heating fixed to the pews and the floor in the church were installed in 1959. At the same time overhead heaters were installed in the schoolroom, all replacing the ineffective boiler and radiators. Special services were held in July 1977 to celebrate the golden jubilee of the rebuilding of the church. Several messages and some visits were received from past ministers of the church and had actually lived in the village, if they were probationers (the white house next to the church being their home) In November 1977 a second hand pipe organ was bought from and installed by Mr David Miller of Orwell to replace the harmonium, which had been used in the church for many years. 1989/1990 saw the next big refurbishment of the church. The pews were removed in order to replace the wooden floor, now wet with dry rot and woodworm. Electrical under floor heating was installed and the whole floor carpeted .the pews, although, having been previously treated for woodworm, could no longer be fixed to the floor. Were sold. Upholstered chairs were bough to replace them. Other new additions included new chancel furniture; a pulpit, lectern, christening font, communion rail and screen dividing church from the Wesley Room. The pulpit, lectern and communion rail were given in memory of past members, the communion rail actually being hand made by Tim Newell in memory of his mother who had been the communion steward. An improved replacement porch linking access between church and schoolroom was built at this time and new toilets including one for the disabled were included in this area of refurbishment. Dedication by Reverend John Wall of all this work took place on 1st December 1990.many other gifts to be used in the church have been given since that date. The area between the two buildings has since been covered over to provide much needed space for storage as activities in the church building increase. In 2000 as part of our millennium celebrations new lighting designed by members of the church was installed in the church after more fund raising, professional and voluntary work. Bryan Naylor was primarily instrumental in the construction and installation. 2005/6 plans made to rebuild /upgrade the rear of the building, the Wesley room and relay the floor of the schoolroom .see plan H.applications being made to charities for grants. List available. No replies, as yet, May 31st 2006 (march 2009: some response since made, but progress made is limited until final plans passed.
What is the date on the church building top left ? ABCD
Now Head to the Final at: N52°26.(A+C)(C+C)B W000°17.(A-A)CD
**************************************
For full information on how you can expand the Church Micro series by sadexploration please read the Place your own Church Micro page before you contact him at churchmicro@gmail.com.
See also the Church Micro Statistics and Home pages for further information about the series.
*************************************