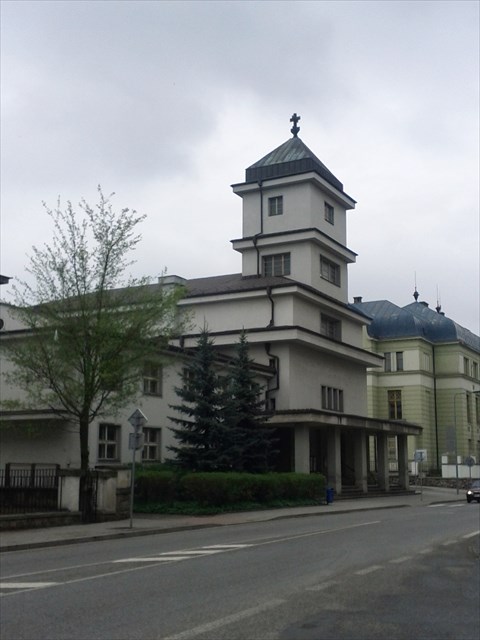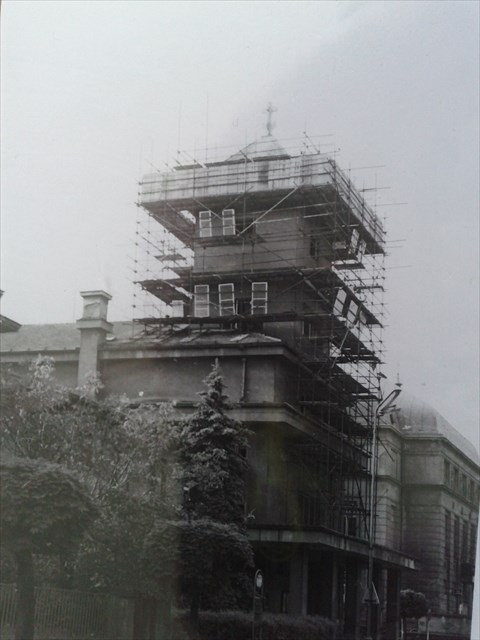Československý modernismus a funkcionalismus
Kořeny moderní architektury leží v práci francouzsko-švýcarského architekta Le Corbusiera a německého architekta Miese van der Rohe. Oba byli funkcionalisty alespoň do té míry, že jejich stavby byly radikálním zjednodušením předchozího stylu. V roce 1923 pracoval Mies van der Rohe v německém Weimaru, kde započal svoji kariéru tvorby radikálně zjednodušených detailních struktur, čímž dosáhl Sullivanova cíle vlastní architektonické krásy. Le Corbusier prohlásil: „Dům je stroj k bydlení.“ Jeho kniha z roku 1923 Vers une architecture (Směrem k nové architektuře) měla a stále má velký vliv a jeho rané stavby, jako je Villa Savoye v Poissy ve Francii, jsou považovány za prototypy funkce.
Funkcionalismus byl dominantním architektonickým stylem v bývalém Československu v období let 1935-1970 (s výjimkou doby okupace a stalinistické architektury padesátých let). Byl to následek fascinace nejprve průmyslovým vývojem a později snahou „vytvořit nového člověka a novou společnost“ v období socialismu (1948-1989). Jeho „program“ byl formulován Klubem architektů v Praze v roce 1924. V šedesátých a sedmdesátých letech byla pozice funkcionalismu dominantní a až na výjimky výhradní.

Le Corbusier vypracoval v letech 1935–1937 čtyři návrhy pro firmu Baťa: Urbanistický rozvoj Zlína, projekty typových prodejen obuvi, návrh podnikového města Hellocourt ve Francii a pavilón firmy pro Světovou výstavu v Paříži. Žádný z těchto projektů nebyl uskutečněn. Ojedinělým funkcionalistickým dílem německého architekta Ludwiga Miese van der Rohe, který vypracoval v roce 1928 na zakázku manželů Grety a Fritze Tugendhatových, je Vila Tugendhat v Brně.
Nejvýznamnějším architektem funkcionalismu v oblasti severovýchodních Čech je Oldřich Liska (1881-1959), blízký spolupracovník architektů Jana Kotěry a Josefa Gočára. Mezi jeho díla patří řada staveb občanských i církevních (Novákovy garáže, Městské lázně s Bazénem a další budovy v Hradci Králové, Evangelické kostely v Pečkách, v Hradci Králové, a další). Dílem tohoto architekta je i Husův sbor Církve československé husitské ve Dvoře Králové nad Labem.
Husův sbor
Královédvorský Husův sbor byl postaven v letech 1924-1925 za obětavé pomoci členů náboženské obce. Největším prostorem budovy je modlitebna s kapacitou více než 300 lidí, v jejímž čele je kněžiště s obětním stolem a dřevěným křížem, kazatelna a dřevěná socha Mistra Jana Husa. Na kůru, který je po obou stranách prodloužen podél bočních stěn, jsou dvoumanuálové varhany s více než tisícovkou píšťal. Schodiště na kůr pokračuje až do věže sboru, kde je zvonice s jediným zvonem, který zůstal po konfiskaci během druhé světové války. Součástí budovy je přednáškový sál a fara. V patře fary jsou dva služební byty, v přízemí je azylový byt a příslušenství farního úřadu. K budově sboru patří zahrada a zelené plochy na severní a východní straně.
Jak najít keš
Nejprve vyberte správné odpovědi na následující otázky. U každé správné odpovědi jsou uvedeny správné hodnoty dvou písmen od A do F. Test vypadá složitě, ale bude vám stačit i jen několik odpovědí.
Farářka zdejšího sboru se křestním jménem jmenuje:
Marie (B=2) a (C=3) Cecílie (A=9) a (B=2) Anna (A=9) a (D=1) Emílie (B=1) a (C=0)
Akord na fotce je:
F (C=4) a (D=3) Fmi (B=1) a (D=3) F7 (C=2) a (B=0) Fmaj7 (B=1) a (E=5)
Verš nad sochou M. J. Husa je z Evangelia, jehož autorem je:
Marek (E=8) a (F=0) Matouš (C=2) a (E=8) Lukáš (C=2) a (D=1) Jan (A=9) a (B=8)
Počet zvonů ve zdejší zvonici je v současnosti:
jeden (A=9) a (E=5) dva (B=5) a (C=6) tři (E=5) a (C=6) čtyři (D=7) a (C=2)
Husův sbor byl v roce 1925 slavnostně otevřen v měsíci:
září (B=1) a (F=7) říjen (C=7) a (A=4) listopad (F=7) a (C=7) prosinec (B=5) a (A=9)
Jméno architekta je na desce za vstupními dveřmi uvedeno s chybou. Špatné příjmení je:
Liška (C=2) a (E=5) Lyska (D=7) a (A=5) Leska (E=5) a (A=5) Láska (A=4) a (B=1)
Do modlitebny jde světlo mnoha okny. Na severní straně jich je (počítejte jen jednu řadu):
šest (E=2) a (B=8) sedm (F=7) a (E=2) osm (A=9) a (F=7) devět (F=0) a (D=1)
Schodiště průčelí podpírají sloupy. Je jich tady:
pět (B=1) a (D=1) šest (C=0) a (E=3) sedm (D=1) a (B=1) osm (C=4) a (E=5)
Varhany ve sboru mají více manuálů. Jejich počet je:
dva (C=2) a (F=7) tři (A=8) a (B=0) čtyři (F=7) a (A=8) pět (C=3) a (D=1)
Keš je na souřadnicích: N 50° XX.YYY E 015° 48.ZZZ
Potřebujete dopočítat XX=(F-C)*B*D*E, YYY=(A+C)*A*(A+D)-A a ZZZ=(C+F+B)*(A+B)*(A+D)-A.
[EN]
Czechoslovak Modernism and Functionalism
The roots of modern architecture lie in the work of the Franco-Swiss architect Le Corbusier and the German architect Mies van der Rohe. Both were functionalists at least to the extent that their buildings were radical simplifications of previous styles. In 1923 Mies van der Rohe was working in Weimar Germany, and had begun his career of producing radically simplified, detailed structures that achieved Sullivan's goal of inherent architectural beauty. Le Corbusier famously said "a house is a machine for living in"; his 1923 book Vers une architecture (Towards a New Architecture) was, and still is, very influential, and his early built work such as the Villa Savoye in Poissy, France, is thought of as prototypically function.
Functionalism was a dominant architectonic style in former Czechoslovakia in the period of 1935-1970 (with an exception of the occupation and a Stalinist architecture in 1950s). It was a result of fascination first by industrial development and later by an effort "to create a new man and new society" during the period of the socialism (1948–89). Its "program" was formulated by the Club of architects in Prague in 1924. In 1960s and 1970s the position of functionalism was dominant and almost exclusive.

Le Corbusier prepared four concepts for Baťa in 1935–1937: Urbanistic development of Zlín city, projects of type shoe shops, draft of business city Hellocourt in France, and Companies Pavilion for the World Exhibition in Paris. None of these projects has been implemented. A unique functionalist work of the German architect Ludwig Mies van der Rohe is Vila Tugendhat in Brno. The project was developed in 1928 to order the spouses Greta and Fritz Tugendhat.
The most important architect of functionalism in northeastern Bohemia is Oldřich Liska (1881-1959), a close associate of architects Jan Kotěra and Josef Gočár. Among his works are a number of civic and religious buildings (Novak's garage, Urban spa with swimming pool and other buildings in Hradec Králové, Protestant churches in Pečky, Hradec Králové, and other towns). Work of this architect is also Czechoslovak Hussite Church Building in Dvůr Králové nad Labem.
Hussite Church Building
This Hussite Church building was built in the years 1924-1925 with the selfless help of members of the parish. The largest room of the building is a prayer room with a capacity of more than 300 people, headed by a chancel with a sacrificial altar and a wooden cross, pulpit, and a wooden statue of Master Jan Hus. On the choir loft, which is extended on both sides along the side walls, is two-manual organ with more than a thousand pipes. The staircase to the choir continues until the church tower, where is the belfry with last one bell, which remained after the confiscation during the Second World War. The building has a lecture hall and rectory. On the floor of the rectory are two service apartments, on the ground floor is asylum apartment and accessories of rectory office. By the church building is a garden and green areas on the north and east side.
How to find the cache
First, select the right answers to the questions below. The right answer brings values of two letters from A to F. The quiz seems to be hard, but few right answers is enough to success.
The given name of local pastor is:
Marie (B=2), (C=3) Cecílie (A=9), (B=2) Anna (A=9), (D=1) Emílie (B=1), (C=0)
The chord in the one of included photos is:
F (C=4), (D=3) Fmi (B=1), (D=3) F7 (C=2), (B=0) Fmaj7 (B=1), (E=5)
Verse above the wooden statue of Master Jan Hus is of the Gospel, the author of which is:
Mark (E=8), (F=0) Matthew (C=2), (E=8) Luke (C=2), (D=1) John (A=9), (B=8)
The number of the bells in the belfry today is:
one (A=9), (E=5) two (B=5), (C=6) three (E=5), (C=6) four (D=7), (C=2)
The church was inaugurated in 1925 in the month:
September (B=1), (F=7) October (C=7), (A=4) November (F=7), (C=7) December (B=5), (A=9)
Architect's name is written with an error on the board behind the front door. Bad surname there is:
Liška (C=2), (E=5) Lyska (D=7), (A=5) Leska (E=5), (A=5) Láska (A=4), (B=1)
Light goes into the prayer through windows. Their number on the north side is (count only one row):
six (E=2), (B=8) seven (F=7), (E=2) eight (A=9), (F=7) nine (F=0), (D=1)
Stairs frontage support columns. Their number is:
five (B=1), (D=1) six (C=0), (E=3) seven (D=1), (B=1) eight (C=4), (E=5)
The organ in the church has more manuals. Their number is:
two (C=2), (F=7) three (A=8), (B=0) four (F=7), (A=8) five (C=3), (D=1)
Final coordinates: N 50° XX.YYY E 015° 48.ZZZ
You need evaluate XX=(F-C)*B*D*E, YYY=(A+C)*A*(A+D)-A, and ZZZ=(C+F+B)*(A+B)*(A+D)-A.