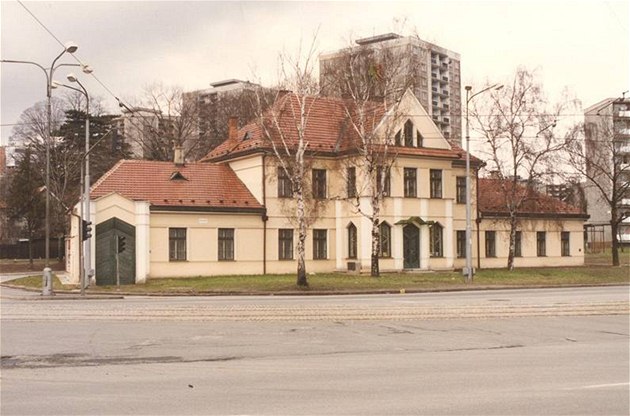
![]()
Vila Frantisky Lipcíkové je jedna z mála staveb kubistického slohu na Olomoucku. Historie vily spadá k Frantisce Lipcíkové (1863-1948), která predtím zila léta v Prerove, kde patrila za Rakouska-Uherska k úspesným vlastenkám. Po smrti manzela se rozhodla prestehovat za príbuznými do Olomouce na Nové ulici. Roku 1918 tu koupila dva starsí domy ze kterých za rok prestavbou vznikla vila. Vilu Frantisky Lipcíkové navrhl prazský architekt Rudolf Stockar. Puvodní návrh vily mel více kubistických prvku,samotná stavba je o neco skromnejsí.Architekt ponechal podobu dvou starých domu a zkubizoval pripojenou cást (rizalit-vystouplé pruceli domu). Prestoze se mnozství kubistických prvku uskromnilo,byla tato stavba první svého slohu na Morave. Inspiraci pro návrh lze nalézt v architekture venkovských sídel. Realizaci stavby provedl stavitel Rudolf Kvapil z Olomouce.
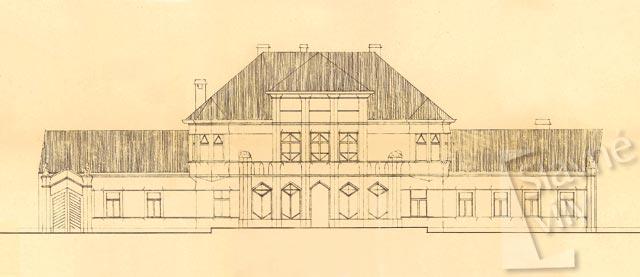
Návrh
Stará zahrada za domem byla premenena v parcík snad podle návrhu dendrologa Quida Riedla. Bývalo zde jezírko,sochy,drobné plastiky a alpinium.Dale pokracovala zahrada ovocným sadem. Od silnice oddelovala vilu predzahrádka se stylovým plotem, který umocnoval kubistický dojem. Ze vstupní haly se schodistem k horní cásti bytu jsou prístupné jak levé krídlo, venované kuchynskému provozu s jídelnou, zatímco v pravé cásti byly krome salonu tri hostinské pokoje a velká knihovna oddelená od zahrady dalsí pergolou. Novostavby dvorních krídel byly venovány hospodárskému provozu.
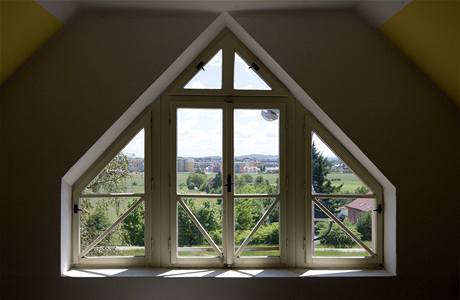
Podkroví
V roce 1928 rodina Lipcíkova prodala vilu Morici Hrubanovi,pozdejsímu ministru a místopredsedovi Senátu Národního shromázdení. Poté v ní zil jeho syn,který byl v roce 1945 zatcen a popraven.Moric Hruban zemrel tehoz roku. Vila pripadla státu,který ji vlastnil az do roku 1986. V roce 1968 byla stará zástavba radových domku srovnána se zemi,aby uvolnili místo budoucim panelovym domum.Vila unikla zkáze,dokonce se uvazovalo o jejím prestehování.
Predzahradka a plot byli strzeny a na jejich místo nastoupila výpadovka na Brno.
V roce 1986 zdevastovanou vilu získala mestská knihovna.Zádné vnitrní zarízení se nedochovalo. Po revoluci provedl nový majitel mohutnou rekonstrukci.Za dva roky tu byla nejvetsí pobocka knihovny v Olomouci,pocet knih cítal 18000 a chodilo za nimi cca 1500 ctenáru. Pobocka knihovny nesoucí jméno profesora Antonína Sprince (prvního reditele olomoucké knihovny) sídlí ve vile dodnes.

The Villa of Frantiska Lipcik is one of a very few cubist buildings in the Olomouc region. The history of the villa originates from Frantiska Lipcik (1863 - 1948), who has earlier been an influential national patriot in Prerov. After her husband's death she decided to move to her relatives, living in Nová street in Olomouc. In 1918, she bought two older adjacent houses there, and through their reconstruction, the villa came into existence.
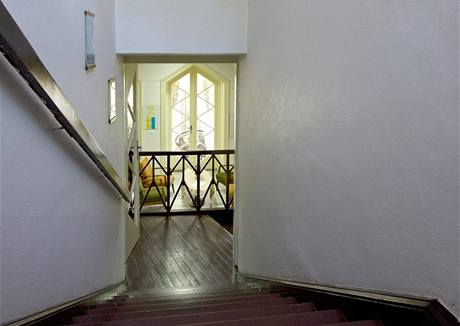
Schodište
The villa was designed by a Prague architect Rudolf Stockar. His original project called for more cubist elements than what is actually present in the finished building, which in turn is quite modest. The architect kept the original shape of two neighboring old houses, and only gave a cubist face to the house's risalit. Even though the amount of cubist elements was limited, the villa is considered to be the first cubist building in Moravia. The architect's inspiration can be traced to rural mansions. The construction was realized by an Olomouc constructor Rudolf Kvapil. The ancient garden behind the house was transformed into a park, designed probably by Quido Riedl, a dendrologist. There used to be a lake, some statues and smaller sculptures, an alpinum and a fruit orchard. The villa was separated from the road by a front garden with a stylish fence, which magnified the overall cubist impression. Most of the rooms were accessible from the entry hall with a staircase. In the left wing of the building, there was a kitchen, a dining room and other food preparation facilities, while in the right wing, apart from a salon, there were three bedrooms for guests and a sizable library with access to the garden. More habitable rooms were be on the first floor. The newly built facilities in the yard were intended for farming purposes.
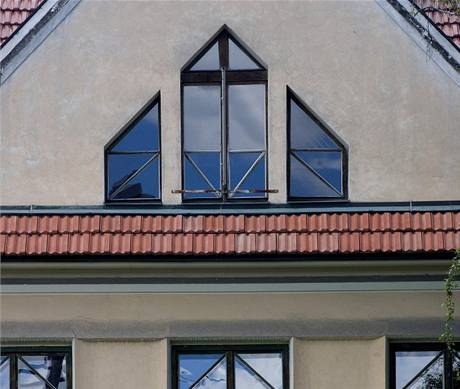
Detail oken
In 1928 the Lipcik family sold the villa to Moric Hruban, who later became a minister and a vice-president of the Senate of the Czechoslovak National Assembly. Later, his son was living in the villa until 1945, when he was arrested and executed. The villa then remained in state ownership until 1986.
In 1968, the surrounding estate was demolished to make room for the upcoming apartment complex. The villa was however saved from demolition, even moving it to other place was considered, but never realized. The front garden and the fences were torn down instead, and a highway was built in their place. In 1986, the devastated building was transferred to the Olomouc city library. No original interior furnishing was preserved. After the Velvet Revolution in 1989, the new owner performed a massive reconstruction. In two years' time, the villa became the largest branch of the city library with some 18.000 books and 1.500 registered readers. The branch library, named after Professor Antonin Sprinc, the first director of the city library, continues operation to the present day.

Obrázky prevzaty z
www.slavnevily.cz a
iDnes Bydlení
Keš jsme adoptovali od sumie-dh. Přátelé, prosím, logbook po smotání vkládejte do vršku, pak odpadá problém s jeho dolováním a nutnosti používat nožíky, pinzety, nehty a pod. Děkujeme moc za spolupráci!