Esta é uma Multi destinada a apresentar o Centro Histórico de Frielas e propõe uma visita aos quatro elementos abaixo descritos.
É mais um dos pontos obrigatórios quando ando de Bike por estes lados e certamente desconhecido de muitos habitantes das localidades próximas!
Igreja Matriz de Frielas
O interior de uma só nave possui altar mor e quatro laterais. Padeceu ruína com o terramoto de 1755 pelo que teve então obras de restauro e reedificação, nomeadamente na capela mor e arco cruzeiro.
A fachada é constituída pelo corpo principal e pela torre sineira. O portal de volutas enroladas, cruz central e acrotérios nas extremidades é característico do proto-barroco de finais do séc. XVII.
É dedicada a S. Julião e Santa Basilisa.
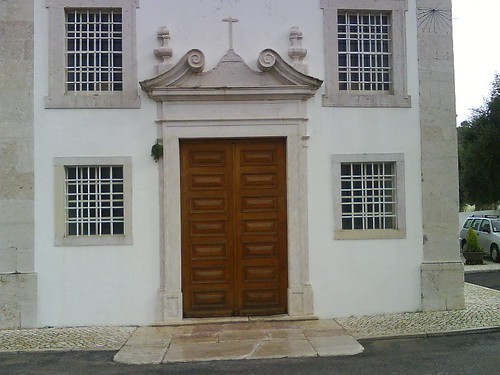
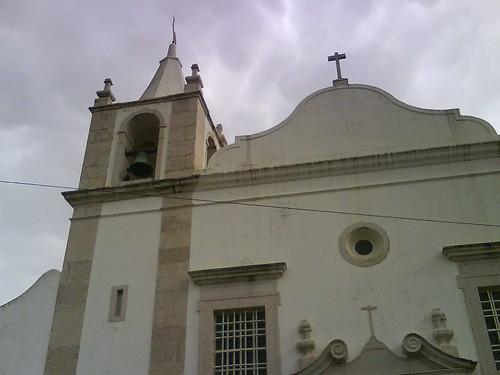
Estação Arqueológica de Frielas
A villa romana de Frielas integrava o território afecto à cidade de Olisipo (Lisboa), o qual seria ocupado por grandes explorações agropecuárias (villa) e pequenos casais de características sócio-económicas mais modestas.
A cerca de 2 km, na Ponte de Frielas, passaria a via Romana que ligava Olisipo a Conímbriga.
A villa terá funcionado desde o século ... d.C. até um período tardio, sensivelmente até à 1.ª metade do século VII d.C..
A opulência inicial da villa é marcada pela relativa abundância de terra sigillata africana, pelos pavimentos em mosaico, elementos arquitectónicos e pelos revestimentos parietais. Nota-se uma preocupação do proprietário em seguir os modelos decorativos da época nesta área do Império, embora com alguma contenção económica.
A área já a descoberto permitiu elaborar a planta do local que inclui um peristilo com o respectivo pórtico, pavimento em tijoleira, um espelho de água (provável), um triclinium (provável), um espaço ajardinado e um tanque de rega.
Localizada na várzea de Loures, na margem direita da ribeira da Póvoa, beneficiou da proximidade do rio - permitindo a navegabilidade, o abastecimento de água, a actividade piscícola e a exploração de sal, mas acima de tudo da fertilidade do solo.
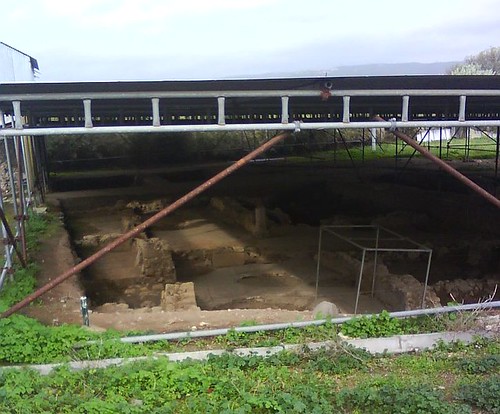
Capela de Santa Catarina
Foi construída no local onde existiu a capela homónima mencionada desde o reinado de D. Dinis.
Capela maneirista de planta quadrangular e cobertura em calote esférica. Portal rematado por frontão triangular interrompido por plinto e cruz. Possui vestígios de pintura a fresco no altar mor e alguns azulejos polícromos do séc. XVII.
A capela de Santa Catarina data da época de D. Sancho I, onde terá vivido um eremitão. Junto do templo, D. Afonso II ou D. Dinís teriam mandado erguer uma residência de Verão, o Paço Real de Frielas. Durante as guerras com Castela, a capela terá ficado destruída, assim se mantendo durante muitos anos, até ser doada por D. João I a D. Nuno Álvares Pereira, passando posteriormente para a Casa de Bragança. Mais tarde, passa para propriedade do primeiro Conde da Ribeira Grande que efectuou obras de restauro.
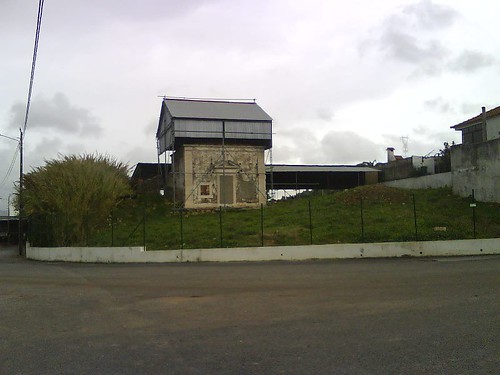
Cruzeiro Manuelino da Cruz da Pedra
Cruzeiro manuelino, de base e capitel debruados com motivos inspirados em cordas. O fuste é torso e a Cruz, totalmente debruados por motivos inspirados em cordão. O remate das extremidades superior e laterais da Cruz possuem motivos vegetalistas cordifoliados.
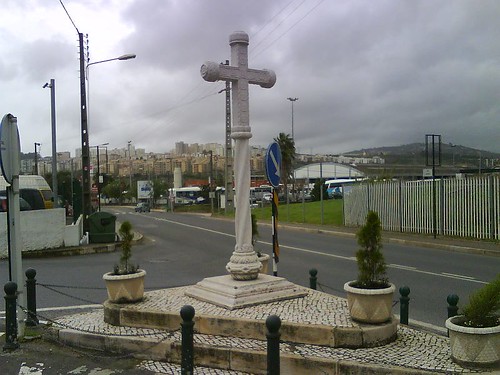
Para o ponto final é necessário percorrer os pontos intermédios e retirar estes dados:
Igreja Matriz - Quantos relógios de Sol existem na coluna lateral (esquina da parede) à direita da Porta principal? = A
- Quantas janelas existem na parede direita da igreja (acesso ao cemitério) = B
Estação Arqueológica - Em que século começou a "funcionar" a Villa? = D
Capela - Quantas cruzes encimam a entrada da capela? = C
Cruzeiro - Quantos motivos decoram cada uma das faces da Cruz? = E
Comecem pela zona da Igreja e acabem no Cruzeiro. O Ponto final é mais perto deste ultimo!
Cooredenadas Finais - N38 - 49. A (D-C) (E-A) e W009 - 08. (B+A) 0 (A+C)
Para os FTF, os brindes do costume!
Sejam bem discretos no ponto final devido aos muglles nas janelas da empresa.
| N38 - 49. A (D-C) (E-A) |
| W009 - 08. (B+A) 0 (A+C) |
ENGLISH:
This is intended to provide a walk to the Frielas town and proposes a visit to the four elements described below.
It's one of the mandatory bike ride when around and is certainly unknown to many residents of nearby towns!
Church of Frielas
Suffered destruction in the earthquake of 1755 and had then restoration and rebuilding, particularly in the chancel and transept.
The facade consists of the main body and the bell tower.
It is dedicated to St. Julian and Santa BASILISA.
Archaeological Station Frielas
The Roman villa of Frielas integrate the territory assigned to the city of Olisipo (Lisbon), which would be occupied by large agricultural holdings (villa) and small pairs of socio-economic characteristics more modest.
At about 2 km from Ponte de Frielas, old Roman road that linked the Olisipo to Conímbriga.
The villa has worked since the age... AD until a later period, roughly up to 1. nd half of the seventh century AD.
The opulence of the original villa is marked by the relative abundance of terra sigillata africana, the mosaic floors, architectural elements and the wall coverings. It is noted a concern of the owner to follow the decorative patterns of the time this area of the Empire, though with some economic restraint.
Located on the floodplain of Loures, on the right bank of the stream of Póvoa, benefited from the proximity of the river - allowing navigability, water supply, fish activity and the exploitation of salt, but above all in soil fertility.
Chapel of St. Catherine
It was built where the homonymous chapel mentioned existed since the reign of King Dinis.
Chapel Mannerist square-shaped and spherical coverage. Doorway crowned by a pediment interrupted by plinth and cross. It has traces of the fresco painting on the main altar and some polychrome tiles of the century. XVII.
The chapel of Santa Catarina dates back to D. Sancho, Near the temple, D. Afonso II Denis had a summer residence, the Royal Palace of Frielas. During the wars with Castile, the chapel has been destroyed, and remained that way for many years.
Cruise Manuelino Cross Stone
Cruise Manuel, and capital base trimmed with motifs inspired by ropes. The torso and the cross shaft is fully trimmed grounds inspired by string. The top and sides of the Cross have cordifoliados motifs.
To find the final GZ is necessary to go through the intermediate points and pull this data:
Church - How many sundials exist in the side column (corner of wall) to the right of the main door? = A
- How many windows are on the right wall of the church (access to the cemetery) = B
Archaeological Site - What century began to "run" Villa? = D
Chapel - How many crosses top the entrance to the chapel? = C
Cruise - How many reasons decorate each side of the Cross? = E
Start from the area of the church and end up on the cruise. The end point is closer to this last!
Final GZ - N38 - 49. A (D-C) (E-A) and W009 - 08. (B + A) 0 (A + C)
For FTF, the usual things!
Be very discreet in the end due to muglles in the nearby windows.