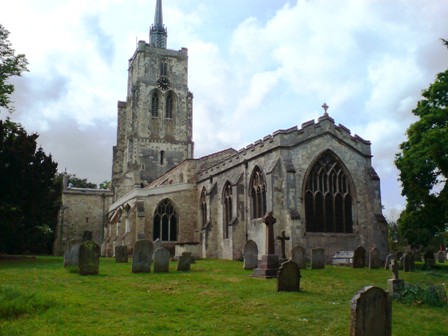
The church of St.
Mary has a chancel, nave, with north aisle, and south aisle; there
is a west tower and a north and south porch. There was formerly a
vestry or chapel on the north side of the chancel. The church is
built of flint rubble and clunch, the
tower being faced with clunch.
Worship has
continued here in Ashwell for more than a thousand years. The
Church, mentioned in the Doomsday Book, was completely rebuilt in
the 14th and 15th centuries. The Black Death interrupted building
for nearly twenty years but it was resumed in 1368 and continued
with the completion of the tower to celebrate the victory of
Agincourt in 1415.
The nave is the
earliest portion of the church, the first four
bays from the east, together with the clerestory and chancel arch,
belong to the middle of the 14th century; the chancel, west
tower and western bay of the nave, together with the side aisles,
were constructed some thirty years later. The south porch was built
about 1420 and the north porch about the middle of the 15th
century. During the 19th century new roofs were put on the nave and
chancel and the chancel was repaired.
There was once a
chantry chapel on the North side of the
chancel, which was removed in 1799. The blocks from it were used to
build the village lock up in Hodwell.
The blocked entrance is still visible in the North wall and the
piscina can still be seen on the
outside of the church.
The North porch was
added in the 15th century, as was its door and sanctuary
ring. Both North and South porch would have had holy water stoups
for those entering church who wished to bless themselves.
The south aisle has
an east window of three traceried
lights corresponding to those in the chancel. The five windows in
the south wall were raised in the 15th century, and decayed remains
of the tracery of that period still remain. The south doorway
belongs to the 14th century, and immediately to the west of it is a
blocked doorway to the parvise stair.
The door still has the sanctuary ring and iron strapping. The small
nails are the result of the door being used over the centuries as
the village notice board. The roof of the aisle appears to be the
original one.
The south porch was
added in the 15th century and is entered through an
18th century spiked gate. It has two storeys. The room
above has a fireplace and may have been a priest’s room or a
schoolroom. The porch ceiling was renewed in 1858. The seats and
window spaces are, however, original.
The west tower is a
very striking feature of the church, and is unusually high, rising,
with its spire, to a height of about 176 ft. Ashwell and
Northchurch towers are the only two in
the county which are completely encased with stonework externally.
Crenellations about half way up the
tower show its original height. The second half is said to have
been added after the Battle of Agincourt in 1415 and the
traditional Hertfordshire spike was added between 1415 and 1562.
The battlements at the top of the tower were removed in 1771,
leaving only the corner merlons. The
clock was presented in 1896 but it only has three faces. It is said
that the side facing The Bury was left blank so that the Bury and
Brewery workers should not be clock watchers!
There is a roughly
hewn inscription on the North wall of the tower alluding to the
plague and to the great storm on St.
Maur's Day (15 Jan.), 1361. It may be
that this great wind destroyed the newly-erected tower and two
western bays of the nave, which had to be rebuilt
If anybody would like to expand to this series please do, I would
just ask that you could let
Sadexploration know first so he can
keep track of the Church numbers and names to avoid
duplication.