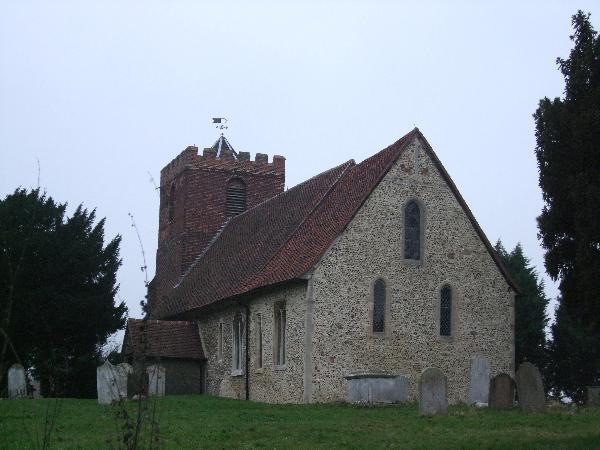St Mary the Virgin, Morton

We are in the interesting
conservation area of Morton. A leaflet in the church provides some
information why this location has been historically so
important.
The parish
church
of
St Mary
the Virgin consists of nave,
chancel, west tower, south porch, and north vestry. The nave and
chancel, which are structurally undivided, are of flint rubble. The
dressings of clunch have now mostly been replaced with more durable
stone. The tower and vestry are of red brick. The south porch is of
wood.
There was a church in Moreton
before the end of the 11th century. William de Scohies, lord of the
manor of Moreton by 1086, gave the church with its land and tithe
to the abbey of St. Stephen,
Caen
.
Nothing remains of the
pre-13th-century church except the font (see below). The present
nave and chancel date from the first half of the 13th century, the
nave having been built first. The nave has two restored lancet
windows in the north wall and one in the south. The position of the
north and south doorways is probably original. The east wall of the
chancel has three lancets, a central one in the gable and two
below. The north wall of the chancel has two lancets, one of them
being behind the organ.
The tower may originally have
been of the 16th or early 17th century. Morant (1768) described the
tower as 'of brick, plaistered over, with a spire shingled'. Parts
of the nave and chancel roofs date from the 17th
century.
In 1786 part of the tower fell
in a gale. It was rebuilt by James Marrable in 1787 'upon the model
of the old'. It is of red brick, in three stages, and has a
castellated parapet and a short shingled spire. The doorway into
the nave was built at the same time. The two-light window near the
east end of the nave on the south side is like the wooden west
window of the tower and is probably of about the same
period.
In 1868-9 there was a thorough
restoration of the interior of the church. Many of the fittings,
including the box pews, the chancel wainscoting, the lists of
benefactions to the poor, texts and hatchments, were removed. New
pine seating was installed. The pulpit was reconstructed and the
sounding-board removed. The vestry may have been built at the same
time.
There are six bells. Two were
recast in 1928 when the wooden framework supporting the bells was
replaced by steel. The inscription on one of these, 'Miles Graye
and William Harbert me fecit 1627', has been cut out and mounted on
a pedestal in the church. Of the remainder one is inscribed 'Miles
Graye 1632', one 'Thomas Gardiner
Sudbury
1712', and one 'Thomas Lester 1751'. The sixth bell (No. 1) was
presented by the ringers themselves in 1933.
The cache
You’re looking for a 35mm film
canister. The cache has a log book but no pen so please bring one
with you. Take care of the road whilst looking.
Church Micro Series
If any body would like to expand
to this series please do, could you please let sadexploration know
first so he can keep track of the Church numbers and names to avoid
duplication.