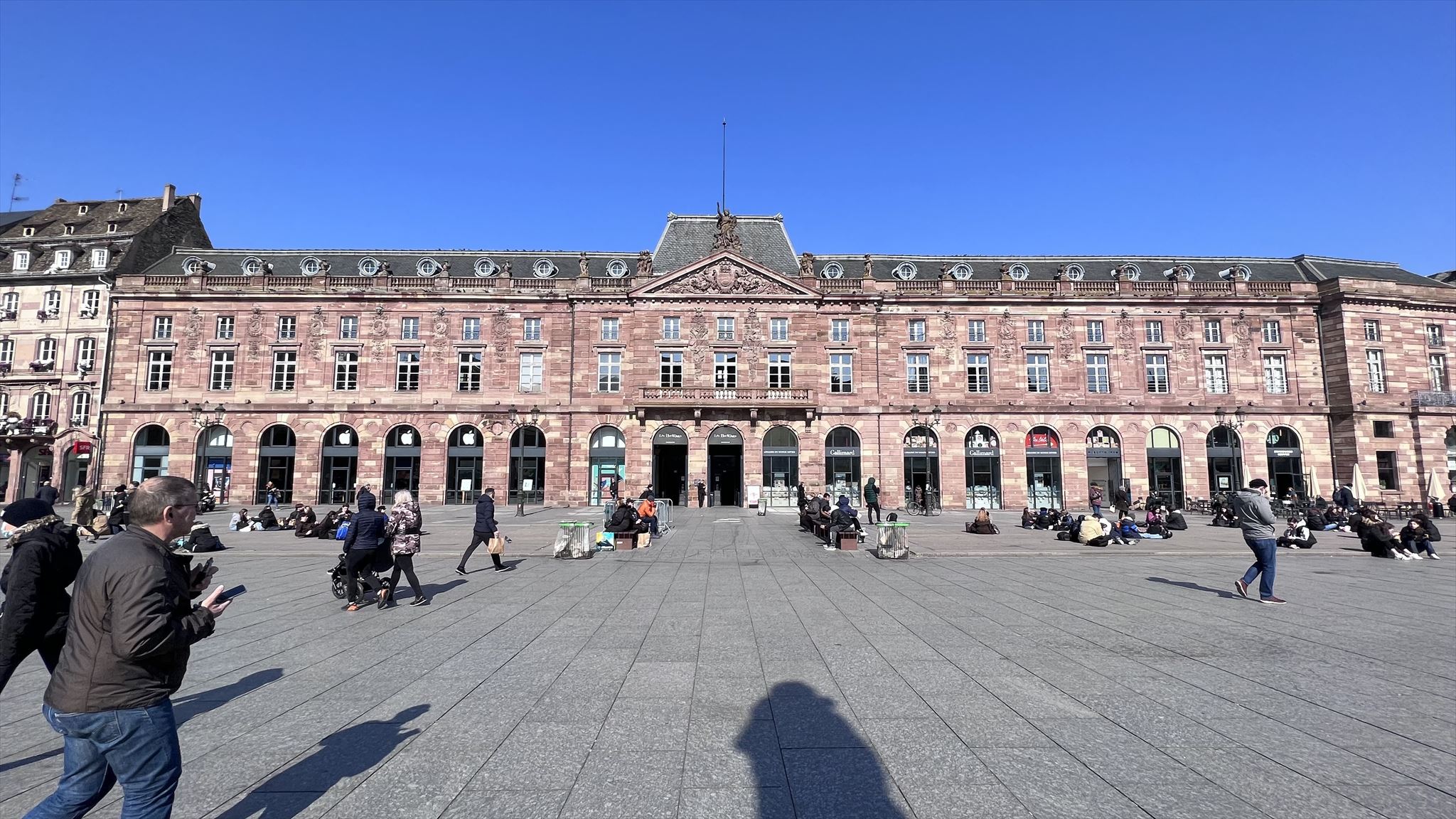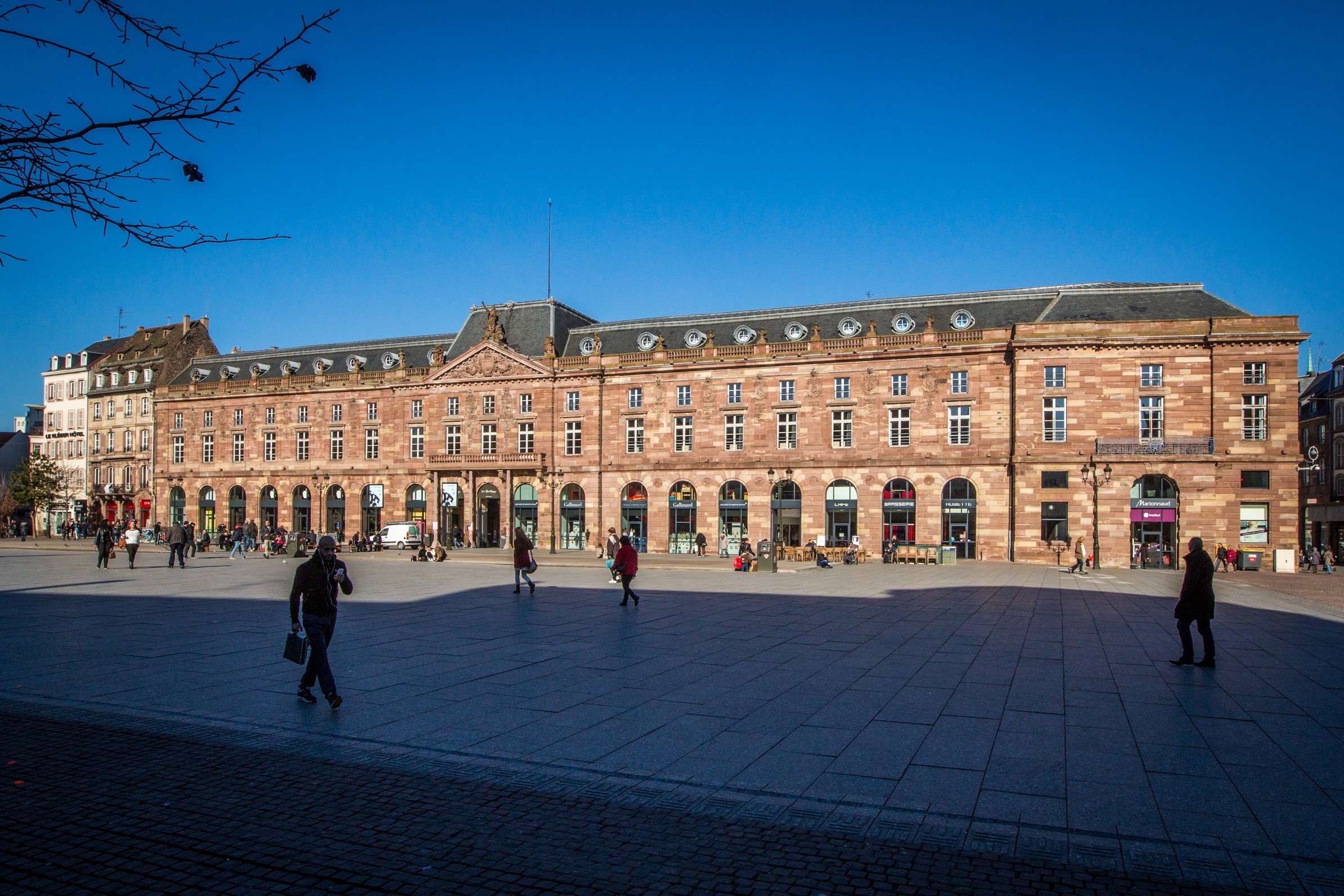
👻👻👻👻👻
🇫🇷
De votre position, vous pouvez contempler l'Aubette...Ce bâtiment est bien connu mais connaissez-vous l'origine de son nom ?
Un peu d'histoire ...
L'aubette est l'unique bâtiment qui a été construit à l'époque de Jacques François Blondel. Pourtant la place aurait dû être à cette époque parfaitement homogène d'après les plans de l'architecte, appelés couramment "plans Blondel". Les finances ont manqué.
De 1764 à 1778 s'élève "l'Aubette" destiné à recevoir un corps de garde (Hauptwache), la chambre des logements militaires et le local où se donne, en principe, à l'aube, les mots d'ordre pour la garnison, d'où le nom "Aubette". Au 19e siècle, avant 1870, on y loge le siège de la Maréchaussée, les bureaux de l’État Major de la Place de Strasbourg, et au 1er étage, dans la partie centrale, un café-concert, puis en 1868, le musée municipal de peinture et de sculpture.
La façade est en bon état, et date de 1764. Le bâtiment a été endommagé en 1870 (par les prussiens). L'aile droite a été décorée de 1926 à 1928 par "l'avant-garde artistique de cette époque, une équipe comprenant l'architecte hollandais Theo van Doesburg, le sculpteur strasbourgeois Hans Arp et son épouse, le peintre Sophie Taeuber.
Source : archiwiki
Pour valider cette cache, il faudra joindre une photo de l'inscription sur le mur au waypoint final avec votre pseudo apparent ou vous-même.
👻👻👻👻👻
🇬🇧
From your position, you can see the Aubette... This building is well known, but do you know the origin of its name? A little bit of history ... The Aubette is the only building that was built at the time of Jacques François Blondel. However, the plaza should have been perfectly homogeneous at that time according to the architect's plans, commonly called "Blondel plans". The finances were lacking. From 1764 to 1778, the "Aubette" was designed to house a guardhouse (Hauptwache), the military accommodation room and the place where the orders for the garrison were given at dawn, hence the name "Aubette". In the 19th century, before 1870, it housed the headquarters of the Maréchaussée, the offices of the General Staff of the "Place de Strasbourg", and at its first floor, in the central part, a café-concert, then in 1868, the municipal museum of painting and sculpture. The facade is in good condition and dates from 1764. The building was damaged in 1870 (by the Prussians). The right wing was adorned from 1926 to 1928 by the "artistic avant-garde" of that time, a team including the Dutch architect Theo van Doesburg, the Strasbourg sculptor Hans Arp and his wife, the painter Sophie Taeuber.
Source: archiwiki
To validate this cache, you will need to attach a photo of the wall inscription at the final waypoint with your apparent pseudo or yourself.
👻👻👻👻👻

Von Ihrer Position aus können Sie die Aubette betrachten... Dieses Gebäude ist bekannt, aber kennen Sie die Herkunft seines Namens?
Eine kleine Geschichte ...
L'aubette ist das einzige Gebäude, das zur Zeit von Jacques François Blondel gebaut wurde. Allerdings sollte der Platz damals nach den Plänen des Architekten, gemeinhin „Blondel-Pläne“ genannt, vollkommen homogen gewesen sein. Finanzen fehlten.
Von 1764 bis 1778 wurde die "Aubette" errichtet und sollte eine Wache (Hauptwache), die Militärquartiere und die Räumlichkeit beherbergen, in denen im Prinzip im Morgengrauen die Befehle für die Garnison lauteten, daher der Name "Aubette". Im 19. Jahrhundert, vor 1870, beherbergte es den Sitz der Maréchaussée, die Büros des Generalstabs der Place de Strasbourg und im 1. Stock im zentralen Teil ein Café-Konzert, dann 1868 das Museum für Malerei und Bildhauerei.
Die Fassade ist in gutem Zustand und stammt aus dem Jahr 1764. Das Gebäude wurde 1870 (von den Preußen) beschädigt. Der rechte Flügel wurde von 1926 bis 1928 von „der künstlerischen Avantgarde jener Zeit, einem Team bestehend aus dem holländischen Architekten Theo van Doesburg, dem Straßburger Bildhauer Hans Arp und seiner Frau, der Malerin Sophie Taeuber, gestaltet.
Quelle: archiwiki
👻👻👻👻👻
Um diesen Cache zu validieren, müssen Sie ein Foto der Inschrift an der Wand am letzten Waypoint mit Ihrem offensichtlichen Nickname oder sich selbst anbringen.

Virtual Rewards 3.0 - 2022-2023
This Virtual Cache is part of a limited release of Virtuals created between March 1, 2022 and March 1, 2023. Only 4,000 cache owners were given the opportunity to hide a Virtual Cache. Learn more about Virtual Rewards 3.0 on the Geocaching Blog.
Merci à mes aides traducteurs ! Alex et MC