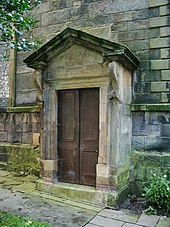St Chad's Church is an Anglican church in Poulton-le-Fylde, a town on the Fylde coastal plain in Lancashire, England. It is an active parish church in the Diocese of Blackburn and the archdeaconry of Lancaster. It is recorded in the National Heritage List for England as a designated Grade II* listed building. A church on the site was built no later than the 11th century and may have existed prior to the Norman conquest of England. The tower dates from the 17th century, and much of the remainder of the building from a major renovation in the 18th century, although some of the fabric of the original structure remains. Further renovation and additions took place in the 19th, 20th and 21st centuries.
The red sandstone building is faced with grey ashlar and consists of a nave, chancel, square tower and a Norman-style apse. Its furnishings include a Georgian staircase, a Jacobean pulpit, box pews and hatchments. There are eight bells in the tower. Outside the church are the remains of a stone preaching cross.
Exterior

The entrance to the Fleetwood family vault
The outer walls of the church are constructed of red sandstone with grey ashlar dressings; the roofs are slate. The church plan consists of anave, with a square tower to the west and a chancel and apsidal sanctuary to the east. There is a clergy vestry at the south-east corner of the building.
The tower at the west end of the church dates from the early 17th century. It sits next to the south-west corner of the nave, aligned with the south wall, because the former church plan included a north aisle;[19] the north wall of the tower meets the nave at its roof ridge. It is castellatedand constructed of coursed roughly-dressed stone. It has two diagonal buttresses, two angled buttresses and four corner pinnacles. There are slate belfry louvres on each side of the tower and clock faces on the north and south sides.
A small stone porch towards the east end of the south wall leads to the Fleetwood family burial vault. The doorway is inscribed with "Insignia Rici Fleetwood an hujus eccliae patronis, Anno Dni 1699". There are two more doorways on the south side of the nave, both have been restored and have Tuscan columns, triglyphs and pediments. Above the doorways are oval windows, added in the 19th century which, according to Clare Hartwell, "add a touch of sophistication".There are large round-headed pairs of arched windows with Y-tracery, (possibly added later) and plainarchitraves. There are three such windows on the north side and four on the south side with more round-headed windows in the apse.
Tweezers or similar maybe handy.