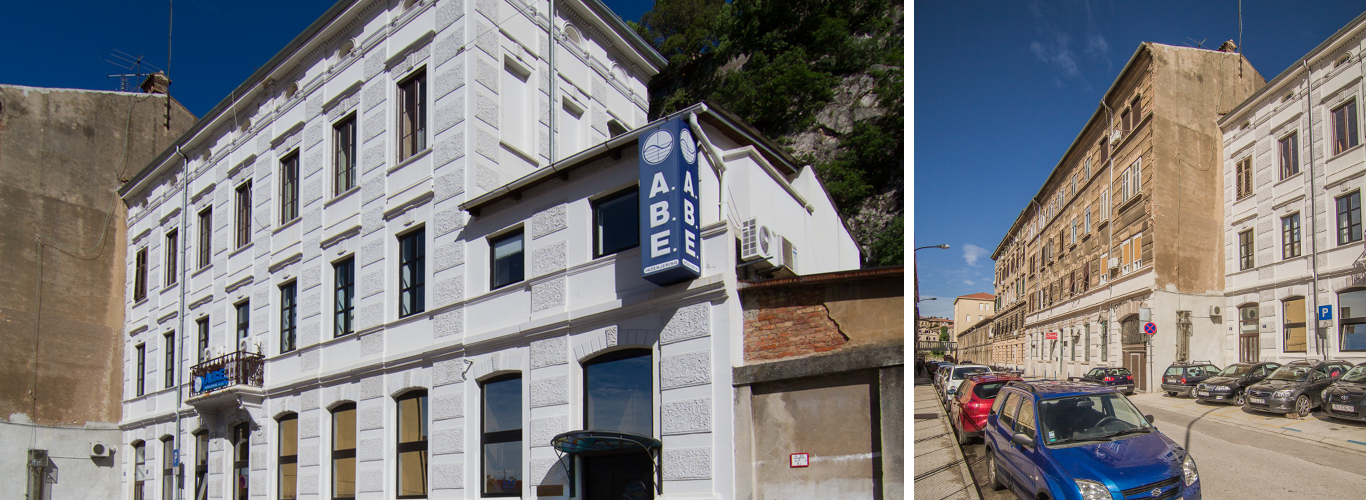
Danas su poznate dvije građevine u kojima je nekada djelovala ljevaonica metala. Starija građevina, smještena u Vodovodnoj 17 (Cusar I), a datirana u 1886., izgrađena je prema projektu uglednoga tršćanskog arhitekta Giaccoma Zammattija. Zgrada je bila namijenjena stambenom i poslovnom prostoru Ljevaonice metala Cussar. Govorimo o jednostavnoj dvokatnici s prizemljem. Pročelje je raščlanjeno nizom prozorskih otvora jednostavnih pravokutnih formi, naglašenih polukružnim i ravnim historicističkim natprozornicima. Jednoličan raspored razbijen je balkonom na konzolama u sredini prizemnog kata. Od fasadne dekoracije izdvaja se vodoravni vijenac koji se proteže između prizemlja i prvog kata te ispod mansardne etaže. Okomitu komponentu naglašavaju ispresijecane rustikalne lezene, čineći kolonadu između otvora. Zgrada je danas obnovljena i služi u stambene svrhe.
Druga se zgrada nalazi u Vodovodnoj 15 (Cussar II). Datirana je u 1908. godinu i njezin je projektant Giacomo Mattich. Naručitelj je ove trokatnice vlasnik ljevaonice metala, Luigi Cussar, koji ju je izvorno namijenio u poslovne i stambene svrhe. Pročelje usmjereno prema Vodovodnoj ulici osobito je zanimljivo zbog razigranosti arhitektonske profilacije. Vertikalno je raščlanjeno, ispresijecanom rustikalnom lezenom, a horizontalno kordonskim profiliranim vijencima, nadovezujući se na motiviku građevine Cussar I. Važno je istaknuti da se pogon tvornice nalazio u stražnjem dvorištu ovih dviju zgrada. Današnja funkcija građevine ostala je poslovna i stambena.
RI EPK 2020.
RIJEKA KROZ POVIJEST
ŠTO POSJETITI?
qRIJEKA


Today, we know about two buildings that housed the metal foundry. The older of the two buildings is located at Vodovodna Street no. 17 and dates back to 1886. The building’s design was made by Giacomo Zammattio, a reputable architect from Trieste, and it was intended for residential and business premises of the Cussar Metal Foundry. It is a very simple three-storey building with a ground floor. The façade is divided by a series of windows of simple rectangular shape with pronounced semi-circular and flat historicist lintels. The monotonous layout is interrupted by a balcony on consoles in the middle of the ground floor. A horizontal cornice, extending between the ground floor and the first floor and below the mansard, stands out from other façade decorations. The vertical component is emphasized by intersected rustic pilasters, forming a colonnade between the apertures. The building has been restored and serves for residential purposes today.
The second building is located at Vodovodna Street no. 15. It dates back to 1908 and it was designed by Giacomo Mattich. The financier of this three-story building was the owner of the metal foundry, Luigi Cussar, and it was originally intended for commercial and residential purposes. The façade facing Vodovodna Street is particularly interesting because of the playfulness of its architectural shapes. The façade is vertically divided by an intersecting rustic pilaster strip, and horizontally by cordon moulded cornices, based on the motifs of Cussar I.
It is important to emphasize that the production plant was located in the backyard of these two buildings. The current function of the building is still both commercial and residential.
RIJEKA ECoC 2020
RIJEKA THROUGH HISTORY
WHAT TO SEE?
qRIJEKA
