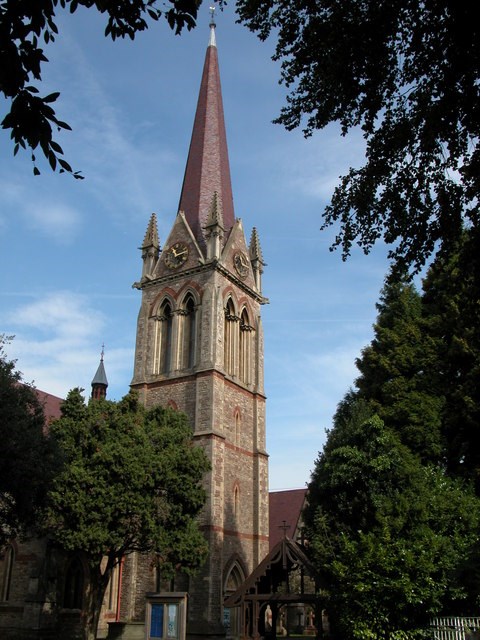Church Micro #5577 Stoke Bishop Multi-cache
Church Micro #5577 Stoke Bishop
-
Difficulty:
-

-
Terrain:
-

Size:  (small)
(small)
Please note Use of geocaching.com services is subject to the terms and conditions
in our disclaimer.
At the rear of the church is Mariners Path. This path lies on the route of a Roman road that once ran from Abona (Sea Mills) to Aqua Sulis (Bath). The route of this road can be followed along this path from Sea Mills,through Stoke Bishop and across Clifton Down.
To find the cache N51º28.A02 W002º38.07A
The church is open weekdays between 10 - 12 am. At other times, it may be possible to visit the church by asking at the parish office adjoining the church.
The interior of the church was modernised in 2011 with a new floor laid and the pews removed in favor of chairs thus making the space more adaptable. The interior is really worth a visit, it is light and bright with a very relaxed, welcoming atmosphere. You will be able to admire the beautiful stained glass windows and carvings which are a great feature of this church.
St Mary Magdalene.
The new parish church for the area of Stoke Bishop was first planned in 1857, which did not make the vicar of Westbury-on-Trym very happy as it was to be taken from his parish, thus reducing his income! The foundation stone was laid on 5th August 1858 and the church was built in three stages but to the single plan of the architect John Norton.
The church that was consecrated on 13th March 1860 consisted of the present apsidal chancel, the east five bays of the nave and south aisle and the base of the tower, roofed over to form (as now) the porch. The north aisle followed in 1864, and the west two bays of the nave and aisles, together with the narthex and the tower and spire (150 feet) were completed 1871-2. In fact the spire was nearly completed in December 1871 but was blown off the tower by a huge gust of wind on 20th December but without damage to either the tower below or the church itself.
The south side of the church shows the final extension of 1883 when the large south transeptal chapel was built, and the chancel and apse carefully lengthened, probably reusing much of the original stonework. The nave has a sanctus bellcote, and a fleche unusually. The main entrance is still via the base of the tower, and the doorway has a carved tympanum with a scene of the Crucifixion.
The beautiful proportions of the interior are embellished by the care taken on the ornamentation. Lush foliated capitals top the pillars and the windows of the aisles have internal repeats of the plate tracery. The shafting is picked out in dark colours throughout the building and contrasts with the whitened walls.
The spandrels of the arcades have foliage on the south and small carved scenes of the life of Mary Magdalene under castellated canopies on the north. Looking back from the chancel the fine steep-pitched roof can be appreciated.
From 1904 until 1966 the chancel was separated from the nave by a wrought-iron screen. In itself, it was rather beautiful, but with its heavy superstructure, and the fact that it spanned the nave rather than just the chancel arch, it was out of keeping with the overall design. The vote by members of the church was 80 to 60 in favour of its removal. This meant that the full beauty of the chancel arch was revealed once more. The apse has wall arcading and gilded paintings of saints by Mary Tothill, but the centre scene "The Supper at Emmaus" is probably the work of Swayles and is part of the original design. The essential Victorian feel of this church has been preserved to the credit of the parishioners. It is a huge church, but thank goodness the question of subdivision of the building seems unlikely to arise as new parish rooms were constructed to the north of the church in 1963, linked to the church itself and greatly extended in 1986.
As far as fittings go, the church has some typical High Victorian examples, including the font (above) and much of the stained glass inserted around the turn of the century. The apse windows are of c1896 by Clayton & Bell, and the nave west window is by O'Connor. This can be compared with the lighter embellishment of the south chapel, early work by Sir Ninian Comper (as he was to become) in 1923, with his trademark gilded figures.

**************************************
For full information on how you can expand the Church Micro series by sadexploration please read the Place your own Church Micro page before you contact him at churchmicro@gmail.com.
See also the Church Micro Statistics and Home pages for further information about the series.
*************************************
Additional Hints
(Decrypt)
onfr bs gerr