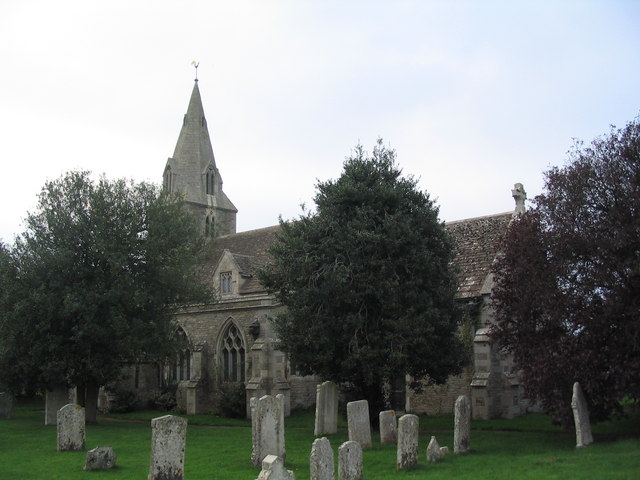
All Saints Church, Laxton
All Saints owes a great deal to the restoration by Lord Carbery (d.1894). From the exterior it appears to be a 19thc. church, apart from the late 13thc. W tower and broach spire. Inside, the nave has a three-bay 13thc. S arcade and a 19thc. N arcade. The clerestorey consists of a single central dormer window on each side; clearly an idea of Lord Carbery's. The chancel is 19thc. The S nave doorway, under a porch, is also 19thc. work, but contains reused 12thc. material and is described below. There is no N doorway.
Church. C12, C13 dated 1659, chancel rebuilt, north aisle added and church restored about 1865 to designs of Lord Carbery. Squared coursed limestone with ashlar dressings and spire. Lead and Collyweston slate roofs. Aisled nave, chancel, west tower and south porch. South elevation of chancel of 2-window range of 2-light windows; window to right is C14 reset, the other is similar C19. Priest door, between windows, has single-chamfered arch-head. 2-stage angle buttress at corner. Gabled roof with Collyweston slates and ashlar gable parapets and finial. C19 cast iron gutter with cast iron gargoyle, to right. C19 three-light east window with roundel and mouchettes. Flanking 2-stag buttresses.
Bulls- head above window is mid C19, carved by Lord Carbery. North elevation of chancel is similar to south elevation with a 2-window range of C19 windows. Evidence of re-fenestratian between windows. Cl9 cast iron gutter, with gargoyle to left. South aisle of 3 bays, 2-window range. C19 three-light windows to centre and right, one has Perpendicular style tracery, the other Decorated style tracery. 2-stage buttresses between windows and to corners.
Centrebuttress has datestone 1659 on return. Lean-to roof with plain parapet. C19, two-light east and west windows. C19 chimney to south-west corner. Gabled porch with C19 double-chamfered outer doorway. Inner doorway has one order of C12 shafts with capitals decorated with volutes. C19 stepped and moulded arch over doorway. North aisle of 3-window range of C19 three-light windows similar to south aisle. 2-stage buttresses between windows and at corners. Lean-to roof with plain parapet. Cl9 cast iron gargoyle to left of centre. C19 two-light east window and C14 two-light west window with panel tracery. C19 cast iron gargoyle to left of window. Central gabled eared dormers with 2-light square-head windowsto centre of each side of nave roof. Gabled roof with Collyweston slates. Late C13 west tower of 3 unbuttressed stages. 2-light west window in lower stage. Slit window in north face of second stage, 2-light bell-chamber openings to each face of upper stage have central shafts and cinquefoil circles above. Broach spire rises from simple corbel table. 2 tiers of lucarnes. Interior: 3-bay nave arcade of double-chamfered arches with quatrefoil piers and cluster shaft responds. South arcade is late C13 and north arcade is C19. C19 stepped and chartered chancel arch with flat, chamfered, responds. Double chamfered tower arch with corbelled responds. Cl9 roof structures. Reset trefoil head piscina to right of altar. Pulpit with large scroll supports in early C18 style was carved by Lord Carbery mid C19. C19 octagonal font. Monuments: Thomas Phillips, d.1661; small wreathed wall plaque in south aisle with blank device above. Late C18 and early C19 flour tablets to Carbery family in chancel. George Freke Evens, d.1829; similar floor tablet. William Charles Eighth Baron Carbery, d.1894; marble plaque to north wail of chancel explaining his restoration of the church.
Late C18 wall tablet to north wall of chancel. Lord Carbery of Laxton Hall was an amateur carver who prepared designs for the mid/late C19 works to the church. There are several blank corbel blocks in the church which he may have intended to carve himself.
(Buildings of England; Northamptonshire: p289; RCHM: An Inventory of Architectural Monuments in North Northamptonshire: p107)