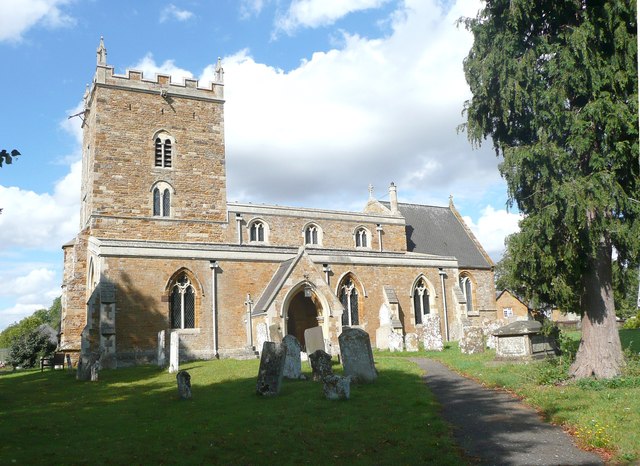
Church
The church of ST. PETER AND ST. PAUL consists of
chancel 20 ft. 2 in. by 15 ft. 6 in. with small north vestry, nave
35 ft. by 15 ft. 9 in. with north transeptal chapel at its east
end, south aisle 12 ft. wide, south porch, and engaged west tower
16 ft. by 14 ft., all the measurements being internal. The chancel
was wholly rebuilt in 1862, and in 1870 the north chapel, nave
arcade, aisle, clerestory, and porch were almost entirely rebuilt
and a new nave roof erected, and how far the new work reproduces
the old is now difficult to determine. The tower is open to the
nave and aisle on the east and south.
The development of the plan must remain to some extent an open
question, but a single pier of late-12thcentury date, incorporated
in the modern arcade about 16 ft. from its west end, if in its
original position, implies the existence at that period of a church
with nave, south aisle, and presumably a square-ended chancel. The
south doorway is also 12th-century, but was probably re-erected in
its present position on the widening of the aisle. In the 13th
century a tower was erected over the west end of the nave, its east
wall being carried on an arch springing from a pier built to the
north of the then existing arcades and from a respond opposite.
About 1300 the chancel was rebuilt. The north chapel may have been
added later in the 14th century, but it retains no ancient features
except a tomb recess in the end wall. The vestry dates from
1862.
The chancel has a high-pitched tiled roof, but all the windows
are modern with the exception of one on the north side now opening
into the vestry, which is of two lights with forked mullion. The
modern three-light east window is of the same type and probably
reproduces the window formerly existing. A piscina and aumbry, the
latter in the north wall, have been retained. The chancel arch is
modern. From the chapel a squint is directed through the jamb of
the north window to the high altar.
The nave is lofty, with leaded roof, and clerestory on the south
side only. The arcade consists of four pointed arches on circular
pillars, copied from the existing one of the late 12th century. All
the arches are modern and there is a third modern pier immediately
to the east of the original one, the two western arches being thus
widely separated. The 13th-century pier from which the tower arch
springs is composed of four half-rounds with slender shafts between
and has a moulded capital and base. The respond is of similar type.
The arch is semicircular but depressed, of two orders, the inner
one moulded.
The tower externally is of two stages, the upper corresponding
to two floors within, and has an embattled parapet with angle
pinnacles, and buttresses facing west to the lower stage. The north
side is almost entirely covered with ivy and only the bell-chamber
windows can be seen. These, as on the south, consist of two lancets
under a single label, divided by a shaft with moulded capital. On
the east a mullion takes the place of the shaft and there is no
label, and on the west a later square-headed window has been
inserted. Below the bell-chamber windows on the west is another
window of the same type, and on the west a modern projecting vice
to the ringing chamber.
The font and pulpit are modern, but the bowl and stem of a plain
octagonal font are in the churchyard.
In the east window is some good Elizabethan glass dated
1580.
The north chapel contains mural monuments to Robert Wilmer (d.
1612), the Hon. Lady Mary Wilmer, wife of William Wilmer (d. 1729),
and tablets (18th century and later) to members of the family of
Pell of Sywell Hall.
There are three bells, the treble by Henry Bagley of Ecton 1701,
the second dated 1766, and the tenor an alphabet bell by Hugh Watts
of Bedford 1611.
The plate consists of a silver cup and paten of 1706 given by
the Rev. H. Cockayne Cust, rector, in 1816, a small paten,
Birmingham make 1907–8, and a pewter flagon.
The registers before 1812 are as follows: (i) baptisms
1571–1677, 1683–7, marriages 1572–1677, burials
1572–1674; (ii) baptisms and marriages 1675–1747,
burials 1678–1747; (iii) baptisms and burials 1748–70,
marriages 1749–60; (iv) baptisms 1771–1812, burials
1771–83, 1787–1812; (v) marriages 1754–1812.
Advowson
The advowson of Sywell was included in the grant of Maud de
Mundeville to the Priory of St. Andrew; with that house it remained
until the Dissolution. Henry VIII granted the advowson and rectory
to John Mersh in 1543. It follows the same descent as the manor
(q.v.) until 1814 when Lord Brownlow obtained it in exchange for
the advowson of Overstone. The Earls Brownlow were patrons until
1872 in which year the right of presentation was transferred to the
Duchy of Cornwall. In 1923 the living was united with that of
Overstone, and the joint benefice is now in the alternate gift of
the Duchy of Cornwall and of Mr. G. E. Stott.
Well Done to timitom for the FTF
If anybody would like to expand to this series please do, I would
just ask that you could let
Sadexploration know first so he can keep
track of the Church numbers and names to avoid duplication
To view the church micro stats page, please click here