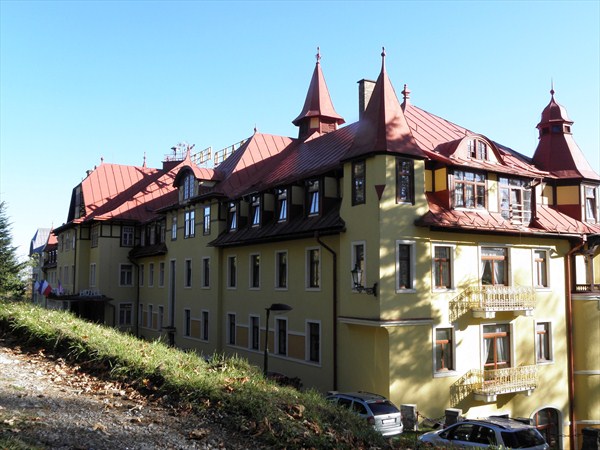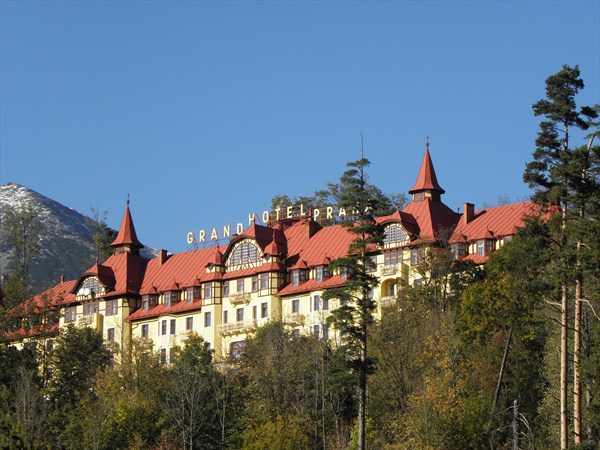Historia budovy
Na prelome 19. a 20. storocia nastalo pre Europu obdobie, nazyvane vo Francuzsku La belle epoque, teda krasna doba. Davno neboli vojny, priemyslu a obchodu sa darilo, zeleznicna siet, tlac, telegraf a telefon skratili vzdialenosti. Vsade spokojne zila moderna aristokracia, ktora mala dost penazi a snazila sa cast zo svojho zivota prezit co najprijemnejsie. Architekti vymysleli luxusny sloh primerany dobe - secesiu, ktora je charakterizovana prirodnymi motivmi v spojeni s organickymi tvarmi a mnohokrat su pouzivane putave az neobvykle farebne odtiene.
Vysoke Tatry dovtedy sluzili zdravotno-rekreacnym ucelom. Mali sa vsak stat miestom stretavania sa europskej aristokracie. Tak vznikli pred 100 rokmi v Tatrach prepychove hotely. Jedinecnu budovu v Tatranskej Lomnici postavila Medzinarodna spolocnost spacich voznov (Wagons Lits Cook) z Bruselu. S jeho realizaciou na upati Lomnickeho stitu vo vyske 908 m sa zacalo v roku 1904 a bol dokonceny v roku 1905 podla planov budapestianskych architektov Quido Hoepfnera (rodak zo Spisskeho Podhradia) a Gejzu Györiho. Otvoreny bol 1. jula 1905. Jeho povodny nazov Palota szallo (Hotel Palace) sa zmenil v roku 1919 na grandhotel (od roku 1963 chraneny pamiatkovy objekt). Budova hotela bola prvym uz od postavenia elektrifikovanym objektom Tatranskej Lomnice, nakolko iba tesne predtym bola osada napojena na elektricku siet. Mala napriklad vtedy neobvykly vytah a kazda zo 150 izieb mala telegraf. Juzne priecelie trojposchodovej trojtraktovej budovy ma mnozstvo rizalitov, arkierov, balkonov a lodzii vystupujucich resp. vclenenych do fasady. Strecha hyri vikiermi a vezickami a nadstavby v nej maju bohate hrazdenie. Tuto rozmanitost povodne doplnala drevena veranda pred restauraciou, textilne zaluzie nad balkonmi a farebne i strukturou odlisene polia v omietke. Dekadentne aristokraticka secesna atmosfera sa vo vnutri zachovala dodnes.


History of the building
The turn of the 19th and 20th centuries in Europe is known as a period called in France ‘La belle épogue’, meaning 'The Beautiful Period'. There were no wars, industries and trade was blossoming. Railways, press, telegraph and telephone shortened the distances. Modern aristocracy lived comfortably everywhere and was financially secure to indulge in pleasant activities. Architects established a new luxurious style appropriate for this period - art nouveau,which is characterized by natural motives in connection with organic shapes and often are used by savvy and unusual colors
Until then, the High Tatras were considered to be mainly a health and recreation resort. But they should become a meeting spot of European aristocracy. This gave the rise of new luxury hotels in the Tatras more than 100 years ago. A unique building in Tatranska Lomnica was built by International sleeping-wagons company from Brussel (Wagons Lits Cook). Its construction, at the foot of Lomnický Peak at an altitude of 908 m, began in 1904 and in 1905 it was finalized according to the project of architects Quido Hoepfner (native of Spišské Podhradie) and Gejza Gyori from Budapest. It was opened on 1st July 1905. Its original name Palota szálló (Hotel Palace) was changed to grandhotel in 1919, (since 1963 historically protected object). The building was the first since construction electrified building Tatranska Lomnica, since only just was previously settlement connected to the electricity network. He had for this time unusual elevator and each of the 150 rooms had the telegraph. South facade of the three floor and three section building has a number buttress, oriel, balconies and loggias performing in front respectively incorporated into the facade. The roof has a lot of dormers and turrets and superstructure in it have rich Half-timbered. This diversity floods complement wooden porch front of a restaurant, textile blinds of the balconies and colored and structure differentiated fields in the plaster. Decadent aristocratic secession atmosphere inside survived to this day.
Zdroj / Source: internet
1000 Found it 26.10.2013
2000 Found it 10.4.2016
3000 Found it 20.5.2019