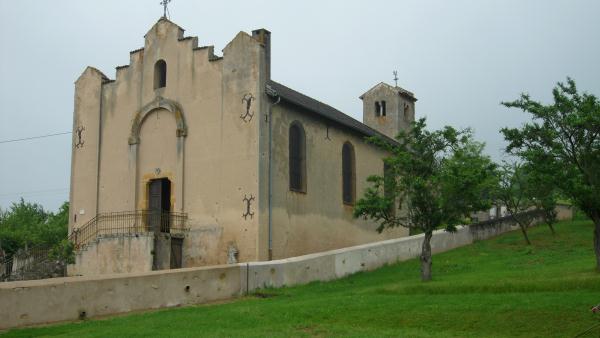Nous vous proposons de découvrir une des 10 églises Fortifiées de
la Moselle.
La cache est une micro, munissez-vous d’un stylo.
Petit clin d’œil à Galadriel 57 qui est à l'origine de
la cache
Bon géocaching.

FRANCAIS
L'église Saint-Laurent de Mardigny
L'église de Mardigny remonte au XIIe siècle mais elle a été
profondément modifiée au XIXe siècle.
L'ensemble formé par le clocher et l'avant-nef primitive -ou
narthex-, de style roman et datant du XIIe siècle a été inscrit à
l'Inventaire des monuments historiques en juillet 1997.
Bâtie en retrait du village, elle le domine comme de nombreuses
églises romanes de Lorraine.
Elle a été longtemps une annexe de l'église paroissiale de Lorry.
On ne pouvait donc pas, jusqu'à la Révolution française, y célébrer
baptêmes,mariages ou enterrements.
A l'origine, c'est une église à une nef, orientée -donc avec le
choeur à l'est. C'est par une porte ouvrant sur le narthex,
surmonté du clocher, que l'on entrait dans l'église. Ce narthex ou
avant-nef, était séparé de la nef par trois arcades toujours
visibles. L'arc central repose sur deux piles rondes à chapiteau
cubique et base à griffes, dont l'utilisation est connue en
Lorraine et en Alsace pour le début du XIIe siècle. Borné par ces
deux colonnes, le carré central du narthex, voûté d'arêtes,
supporte le clocher, l'ensemble étant fortement incliné vers
l'ouest malgré un puissant contre-fort. Sur chaque face du clocher
en bâtière, s'ouvrent des baies géminées.
A la base du clocher, côté sud, on découvre l'ancienne porte
d'entrée de l'église aujourd'hui murée.
Au milieu du XIXe siècle, devenue trop petite, l'église fut
agrandie et transformée. Grâce aux dessins et plan de Georges
Boulangé en 1849, on connaît cette petite église juste avant son
agrandissement.
Le choeur initial et la petite sacristie ont été supprimés et
remplacés par une grande nef plafonnée, à laquelle on accède par un
grand escalier à l'est, face au chemin d'accès depuis le
village.
Le narthex abrite désormais la sacristie et l'espace de
l'ancienne nef, cloisonné, est partagé entre la sacristie et le
choeur actuel. L'église St Laurent est donc aujourd'hui occidentée
(choeur à l'ouest).
A l'intérieur de l'église une Vierge de l'Assomption a été
restaurée il y a quelques années.
Derrière le clocher, on trouve dans un enclos les plus anciennes
tombes du cimetière de Mardigny, datant du début du XIXe siècle. Ce
sont celles de la famille Georgin de Mardigny, derniers seigneurs
du village.
_________________________________________________________
ENGLISH
The church Saint-Laurent of Mardigny
Encircled with a graveyard, this church is put down on a hillock
on the hillside and dominates the valley. Chorus and bell tower are
Romance. The tower porch dates the XIIth century and kept its
initial form. Each of his four faces includes two nice windows. The
rest of the church suffered its biggest transformation in the
course of the XIXth century, epoch in which it was extended,
transformed and where its chorus found itself orientated on the
West instead of it am it, as is tradition.
The church of Mardigny goes back up to the XIIth century but it
was deeply changed in the XIXth century.
The group formed by the bell tower and front - nave primitive - or
narthex-, of style Romance and dating the XIIth century was
registered in the Inventory of ancient monuments in July,
1997.
Built a little way out of the village, she dominates him as many
Romance churches of Lorraine.
It has been for a long time an annex of the parish church of Lorry.
It was not therefore possible, up to French Revolution, to
celebrate christenings, marriages or funerals there.
It originates, is a church in one nave, orientated - therefore
with the chorus in the East. By a door while opening on the
narthex, overcome of the bell tower, who was entered in the church.
This narthex or front - nave, was separated of nave by three always
visible arcades. The central arch is based on two round piles with
cubic tent and base with labels, to which use is known in Lorraine
and in Alsace for the beginning of the XIIth century. Delimited by
these two columns, the central square of the narthex, vaulted of
bones, supports the bell tower, the group being strongly tipped up
westward in spite of powerful foothills. On every face of the bell
tower in bâtière, géminées bays open.
At the root of the bell tower, south side, the ancient front-door
of the church today circled by wall is discovered.
In the middle of the XIXth century, become too small, the church
was extended and transformed. Thanks to drawings and plan of
Georges Boulangé in 1849, this small church just before its
enlargement is known.
The initial chorus and the small sacristy were abolished and
replaced with big one nave culminated, which they achieve by a big
staircase in the East, facing the way of access since the
village.