Projekt a vystavba
The plan and the building-up
Misto, kde se naleza osada Baba je soucasti severozapadniho sektoru mesta Prahy. Jedna se o uzemi, ktere se ze severu primyka k Prazskemu hradu. Historicky jde o lokalitu, ktera byla poseta velkym mnozstvim zemedelskych usedlosti. Jeji nezanedbatelnou dominantou se stala umele vybudovana zricenina, neprehlednutelna i v dalkovych pohledech.
The plantation of Baba is a part of the north-west Prague. In the history, there was many farmsteading. The artificially made ruin has become the view point of Baba.
|
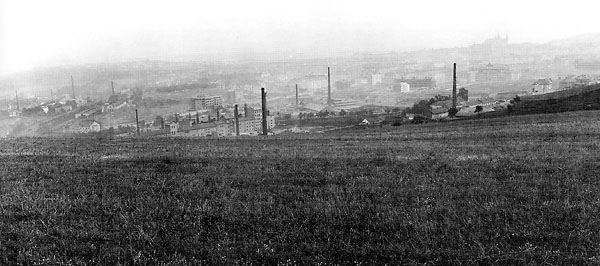 |
|
Od zacatku 20. let minuleho stoleti se v tomto prostoru planovala bytova vystavba. Mezi velke vyhody uzemi patrilo a stale patri nejcistsi ovzdusi ve meste, za ktere Baba vdeci proudeni vetru od zapadu.
The housing construction was planned from the begining of the twenties of the 19th century. One of the advantages of location Baba was the clean air, because of the west wind.
|
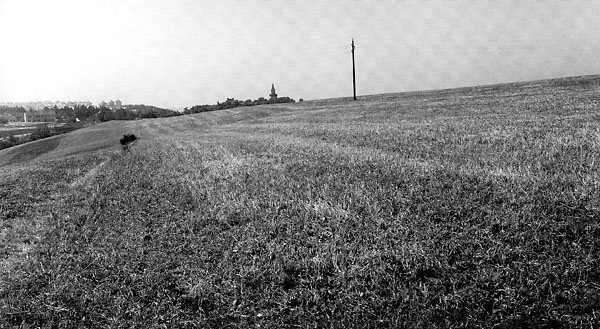 |
|
V roce 1920 vypsala Statni regulacni komise soutez na upravu severozapadniho sektoru mesta. Ukolem bylo vhodne umistit spravni budovy noveho statu s blokovou zastavbou cinzovnich domu v centru, ale i jejich navaznost na planovane vilove ctvrti. Pro soutezni projekty lokality byla charakteristicka snaha o racionalni reseni dopravni obsluznosti, dana „strategickou“ polohou vuci Prazskemu hradu i historickemu centru mesta.
In 1920 The Country regulation comission put up a post for competition of the new developement, house-building, of this area.
|
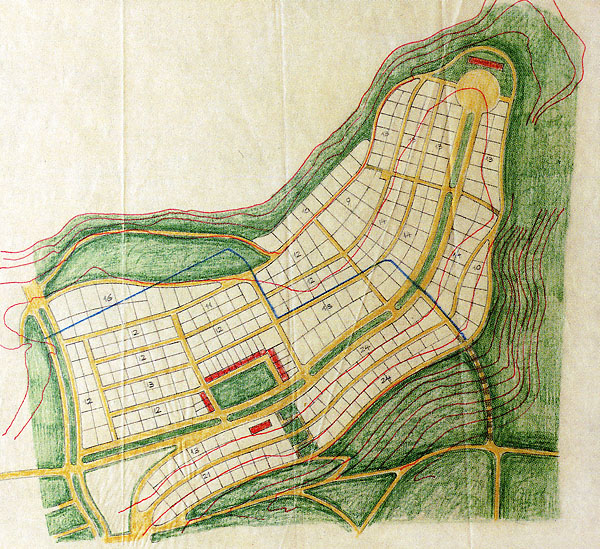 |
|
Od roku 1924 byla vystavba v severozapadnim sektoru mesta plne rizena Regulacnim uradem hl. mesta Prahy, ktery postupne vypracovaval plany celeho uzemi, vcetne lokalit Baba, Fiserka, Kotlarka, Hanspaulka, Patanka a Stahlavka. Uprava regulacniho planu byla sverena architektu Pavlu Janakovi.
Pavel Janak was the main architect of the project that finally won. In 1930 he made a promotional prototype of the plantation of Baba. In the same time, Janak made other projects in the surrounding areas: Hanspaulka, Patanka, Fiserka, Kotlarka and Stahlavka.
|
 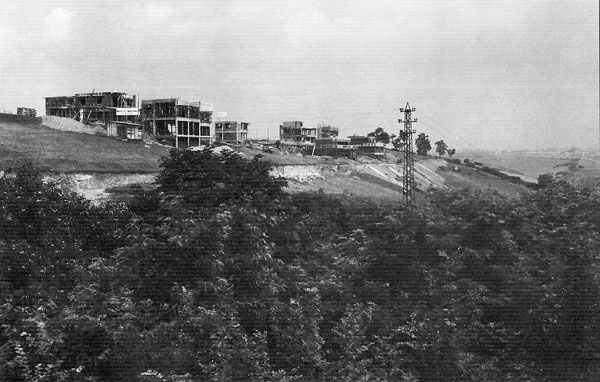 |
|
Uzemni plan Baby byl schvaleny komisi v lednu 1928. Na uzemi jasne vymezenem trasami ulic Janak upravil umisteni jednotlivych izolovanych vil s terasovou orientaci smerem k jihu. V roce 1930 byl zhotoven propagacni, t.zv. „idealni“ model osady. 1. cast vilek byla realizovana do roku 1932, zbytek do roku 1936.
In the years 1932-1936 the first vilas were built. All the villas´ terraces are orienting to the south.
|
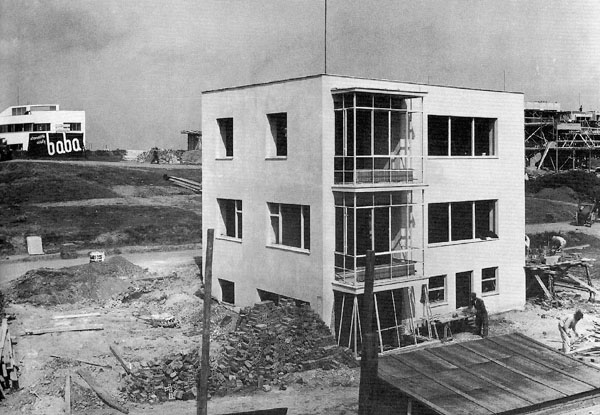 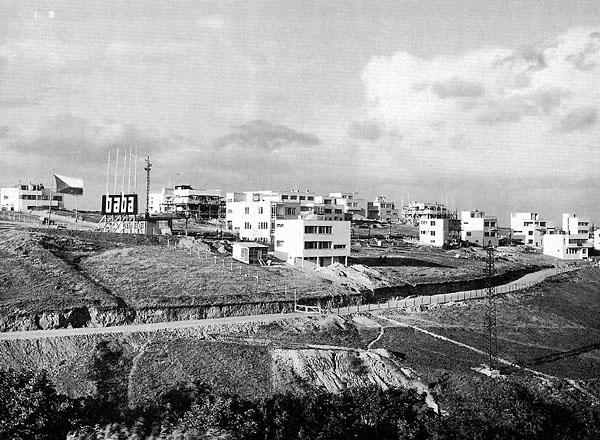 |
|
Dostavba bezprostredniho sousedstvi osady z hlavni Matejske ulice byla provedena az ve 40. letech 20.stoleti. Studie dalsi vystavby z roku 1962 zde dokonce uvazovaly o postaveni domu paneloveho typu, projekt se nastesti diky postupne urbanizaci v pozdejsich letech vratil k formam rodinnych domku. Zakladem soucasneho usporadani je projekt dostavby sidliste Baba z roku 1967, ktery byl realizovan v 1. polovine 70. let.
The finishing of the buildings was constructed in the forties of the 20th century. The definitive form of the garden city appeared in the seventies of this century.
|
 |
|
Osada Baba se stala prvni stavebni vystavou, na niz byly domy site zakaznikum na miru. Jeji vliv byl zanedlouho patrny i v dalsich prazskych vilovych ctvrtich, na vyletnich mistech a v jinych mestech.
The area of Baba has become the first build-up area with the houses „made-of-measures“. Per sample of this plantation there were created many other buildings-up in Prague, some parts of other Czech towns or other visiting places in Czech Republic.
|
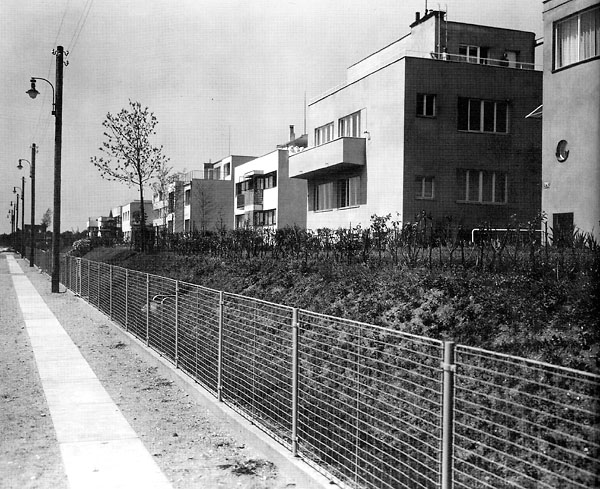 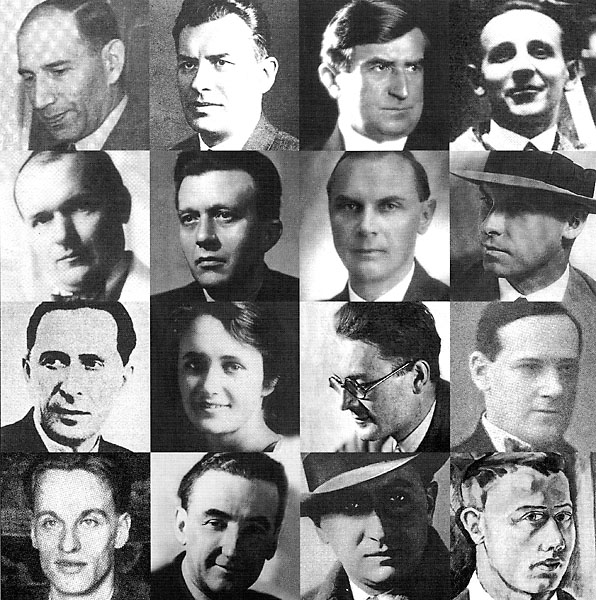 |
|
Text vznikl s pouzitim knihy vydane Ceskym vysokym ucenim technickym Osada Baba - Plany a modely, autoru Tomase Senbergera, Vladimira Slapeta a Petra Urlicha.
This text has been created from the book CVUT Osada Baba - Plany a modely, the authors Tomase Senbergera, Vladimira Slapeta a Petra Urlicha.
|
|
Dalsi dostupne informace o osade a o funkcionalismu na internetu: zde, nebo zde...
|
Na uvodnich souradnicich se nachazi 1. postupova stage!
The opening coordinates are the first advancing stage!
|
Umisteni finalni cache je na souradnicich:
The location of the final cache is on the coordinates:
N 50°06.ABC E 014°23.DEF
|
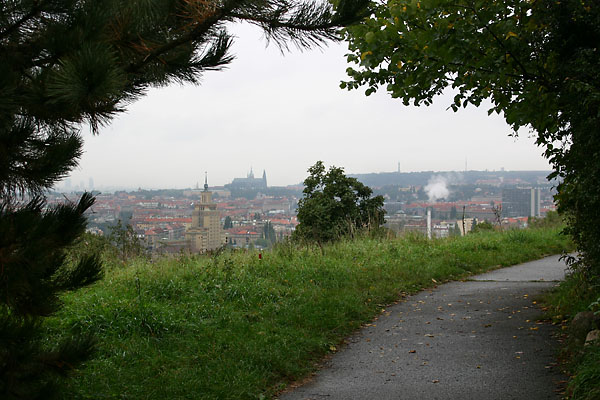 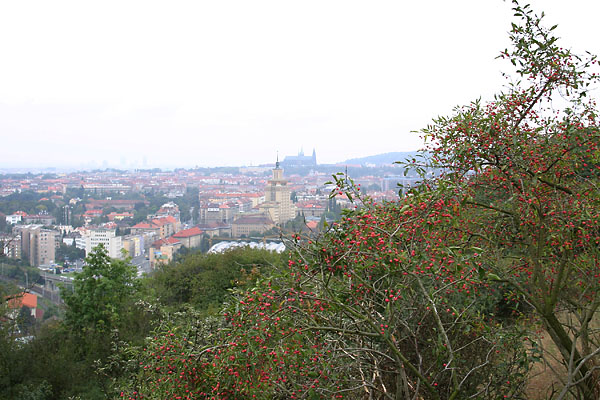 |
Jednotlive stage - vilky:
|
|
Zde predstavovane domy jsem vybiral dle jejich hodnoceni, dle vehlasu architekta, ci dle toho, jak mi osobne pripadly zajimave. Rozhodne doporucuji shlednout i ostatni stavby v lokalite, stejne jako navstivit uzasny vyhled na Prahu na ostrohu Baby.
There is 33 villas in Baba. I have chosen six after their architectural meaning, the prestige of the architects or just after my taste. I recommend you to visit the other interesting villas or the beautiful view of Prague on the point of Baba.
|
|
1. stage – vila N50 06.850 E14 23.149
Dum Jana Belehradka a Marie Belehradkove / Belehradek House c.p. 1789
architekt / architect: Frantisek KERHART
Pocet garazi v dome zastupuje E
(EN) The number of the garages in the house is E
|
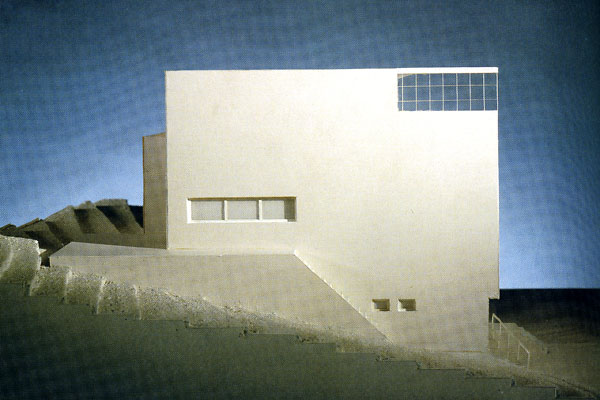  |
|
2. stage – vila N50 06.868 E14 23.179
Dum Dr. Karla Kytlicy / Kytlica House c.p. 1788
architekt / architect: Josef GOCAR
Pocet sirokych plotovych poli z celni strany domu – vrata a vratka se nepocitaji - je B
(EN) The number of the large fence's fields from the front of the house - the gates are not counting - is B
|
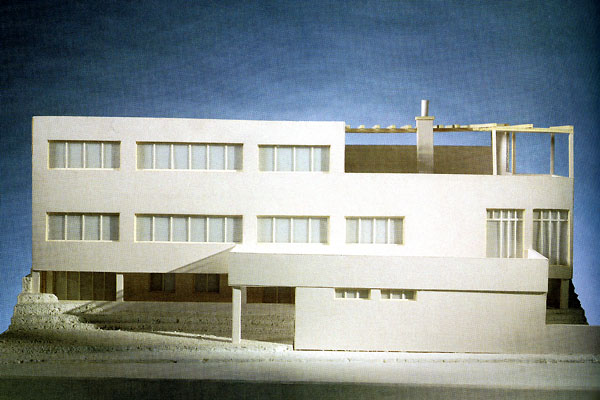  |
|
3. stage – vila N50 06.895 E14 23.173
Dum Jiriho Palicky a Emilie Palickove / Palicka House c.p. 1779
architekt / architect: Mart STAM a Jirí PALICKA
Cislo domu – orientacni (modre) je pismeno A
(EN) The number of the house (meaning the blue number) is A
|
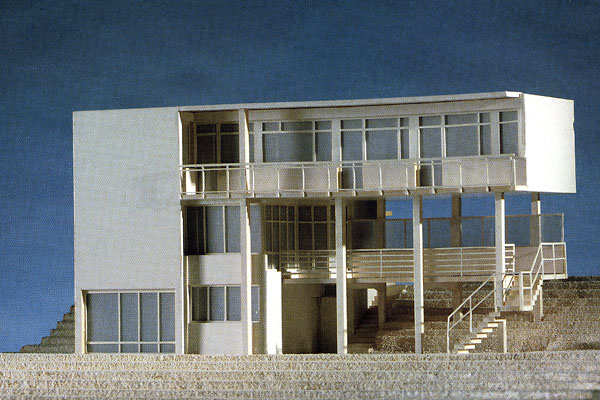 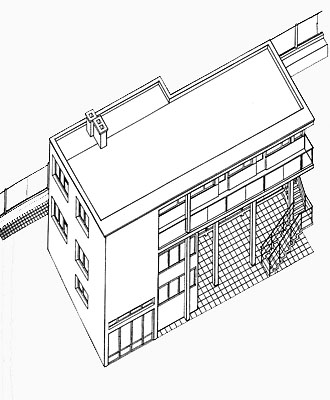 |
|
4. stage – vila N50 06.872 E14 23.134
Dum Ferdinanda Spiska / Spisek House c.p. 1777
architekt / architect: Ladislav MACHON
Tento dum patri mezi vyznamne funkcionalisticke pamatky.
This house is one of the famous functional monuments.
Posledni cislo na rozvodne krabici telefonu – napsane rukou zastupuje C
(EN) The last number is on the telepnone´s distribution box - writed in hand - is C
|
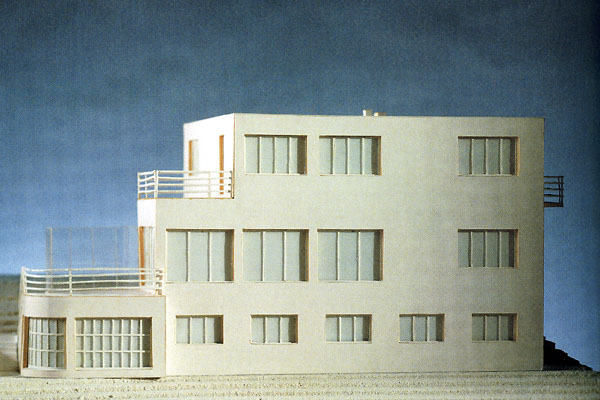 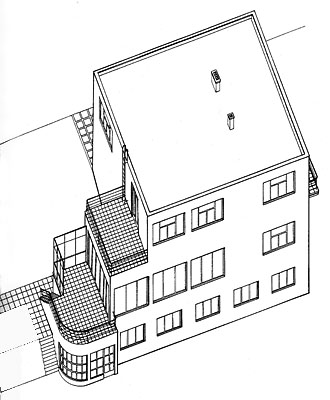 |
|
5. stage – vila N50 06.909 E14 23.142
Dum Antonie Sukove a Vaclava Suka / Suk House c.p. 1794
architekt / architect: Hana KUCEROVA-ZAVESKA
2. cislice v cislu domu – mistnim (modre) zastupuje pismeno F
(EN) The second cipher in the house´s number (blue one) is the lettre F
|
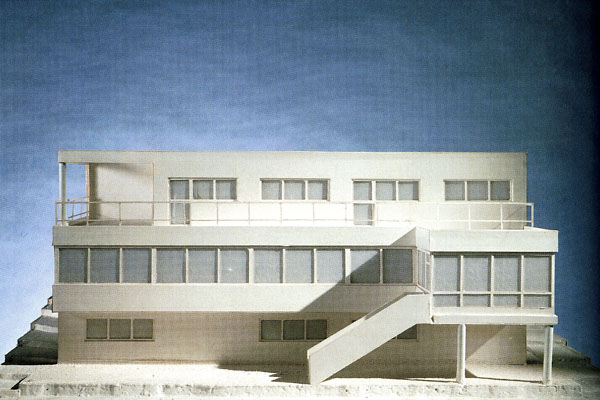 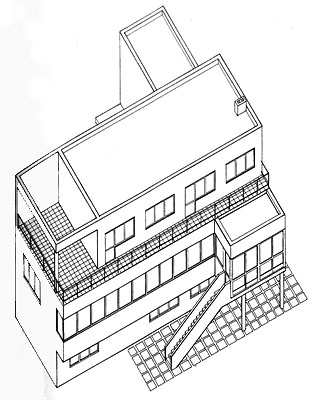 |
|
6. stage – vila N50 06.917 E14 23.143
Dum Dr. Hugo Zaoralka / Zaoralek House c.p. 1708
architekt / architect: Ladislav ZAK
Na plotu zde visi modra „Orientacni tabulka rozvodne vodovodni site“. Zapiste cislo vedle pismene „K“ a ziskate D
(EN) There is a small blue water supply piping tablet on the fence. The number next the lettre „K“ (on the tablet) is the lettre D
|
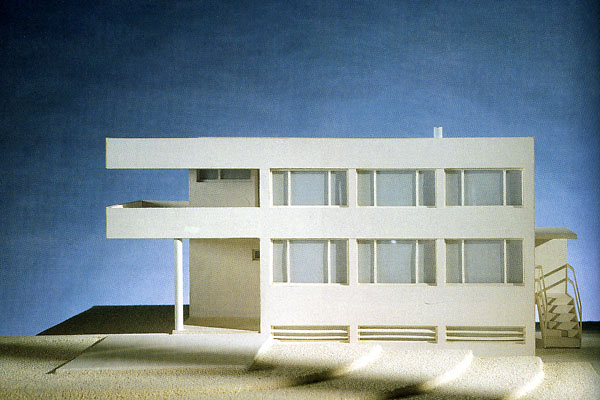 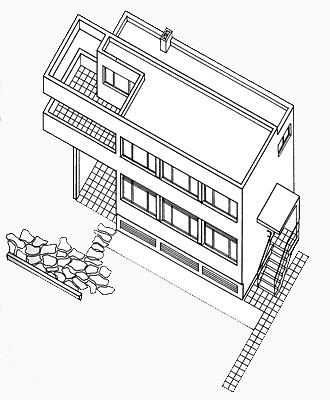 |
|
Pobliz finalniho umisteni cache byly vystaveny dalsi luxusni vily, radoby ve funkcionalistickem stylu.
There is a very modern building near the final cache. This building can very easily concurate the functional build-up area.
|
|
Finalni cache neni ukryta nijak slozite. Nachazi se ovsem na dosti frekventovanem miste. Pri ukladani ji prosim opet peclive zamaskujte. Dik!
The final cache is easy to find, but it is situated on a very frequent place. Please, cover it carefully. Thanks!
|