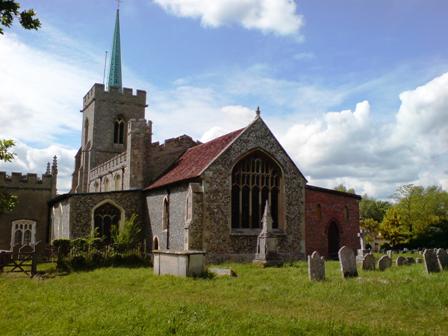
The church of St.
Mary consists of chancel, small north chapel now used as an organ
chamber and vestry, nave, north aisle, south aisle, large south
porch, west tower. The walls are of flint, with stone dressings;
the porch and tower are covered with cement, and the north chapel
is built of red brick. The walls of the nave, south porch and tower
are embattled. The chancel belongs to the early part of the 13th
century, about 1220; the nave with its aisles and porch and the
west tower were rebuilt about 1416 and the north chapel was added
early in the 17th century. In 1888 the church was thoroughly
restored, the stonework of most of the windows having been renewed,
and in 1901 the chancel was repaired.
The 15th-century
roof has moulded ribs with carved bosses, and figures of angels at
the feet of the intermediate trusses; the panels are plastered. The
eastern bay is more richly treated and with painted decorations;
the painting, however, has been renewed.
In the east wall is
a threelight window, unglazed, opening into the north chapel; the
jambs are original but the tracery is modern. The three windows in
the north wall and one in the west wall are of three lights, with
modern tracery under four-centred arches; the jambs are original.
The north doorway, now blocked, has an arch of two moulded orders,
and label with grotesque heads, all much worn.
The windows in the
south aisle are similar to those in the north aisle. The south
doorway has a moulded arch under a square head with traceried
spandrels, and a label with defaced head stops. The 15th-century
roofs over the aisles are of similar detail to the nave roof and
rest on stone corbels carved with angels bearing shields.
The west tower is
of four stages with embattled parapet, and a slight timber spire,
covered with lead. The tower arch is of three moulded orders, the
two outer orders being continuous, the inner resting on jambs with
moulded capitals and bases. It is of early 15th-century date. The
west doorway has a two-centred arch under a square head; the arch
mouldings are continuous and die on the tower basecourse; the
spandrels are traceried. The doorway is flanked on either side by a
niche for an image having a cusped and ribbed canopy with a carved
finial. These are somewhat unusual features beside west doorways of
Hertfordshire churches. The corbels which supported the figures
show remains of tracery. The three-light window above has modern
tracery. The third stage has a quatrefoil opening in each of its
north, west and south walls. The belfry has on each side a window
of two cinquefoiled lights, with a quatrefoil in its head. These
have all been repaired.
In the north aisle is a large painting of the
Resurrection, probably of 17th-century work; it has only been
recently discovered, and may have formed part of an
altar-piece.
If anybody would like to expand to this series please do, I would
just ask that you could let Sadexploration know first so he can
keep track of the Church numbers and names to avoid
duplication.