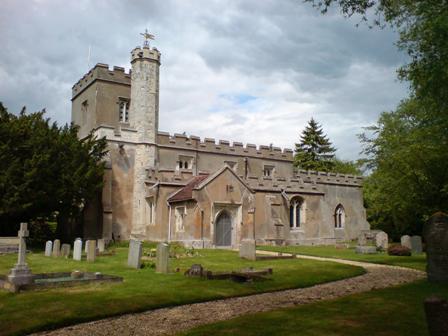
The church of St. Vincent has a chancel, a
nave, its west end cut off from the west by an arch carrying the
east wall of a small west tower, and a south aisle with porch.
Externally it
presents little of interest, being covered with Roman cement, even
to the embattled parapets, and having low pitched roofs and windows
for the most part renewed, but something of the history of the
building may be deduced from the interior.
The nave is perhaps originally of the twelfth
century, though no features of so early a date are preserved, and
the chancel, on the evidence of its north windows, was either
rebuilt or lengthened in the thirteenth century.
The south aisle was
added about 1340, and about the same time a small tower was added
at the west. The tower, set on the centre line of the nave, was
only 9 ft. square within, and its north and south walls were
carried by arches springing from the new wall and the old west wall
of the nave, within the lines of the existing north and south walls
of the nave. Pairs of buttresses were at this time added at the
western angles of the nave, and a single buttress on the north to
abut the east arch. There is a record of repair to the church by
John of Wheathampstead, abbot of St.
Albans, during his first term of office, 1420–40, and the east
window of the chancel, and perhaps the whole of the east wall, must
be part of this work.
The east window is
an interesting example of three lights with a double-cusped
spherical triangle in the head, the details showing it to be of
fifteenth-century date, in spite of the unusual nature of the
tracery. It is just such an exceptional design as might arise under
the circumstances.
The nave has on the
north two square-headed fifteenth-century windows. Above are three
two-light clerestory windows, also of the fifteenth century. The
south arcade is of four bays, c. 1340. The south aisle is lighted
by two south windows with modern tracery of fifteenth-century
style, and a square-headed west, the east window being blocked with
masonry.
The south doorway
is perhaps contemporary with the arcade; close to its east jamb on
the outside are traces of a holy-water stone. The porch is of the
fifteenth century.
The east arch of
the tower is tall and wide, with details of arch and responds like
those of the arcade, on the west side, is set the inserted
fifteenth-century vice, giving access to the belfry and roofs. The
belfry has square-headed windows of two
trefoiled lights. The tower is covered
with Roman cement, and is embattled, with a flat roof, as is the
stair turret which rises to the full height of the tower.
If anybody would like to expand to this series please do, I would
just ask that you could let Sadexploration know first so he can
keep track of the Church numbers and names to avoid
duplication.
Whilst in the vicinity of the church you might
like to log the
Cut Mark and
Man in the Moon waymarks by
Dragontree..