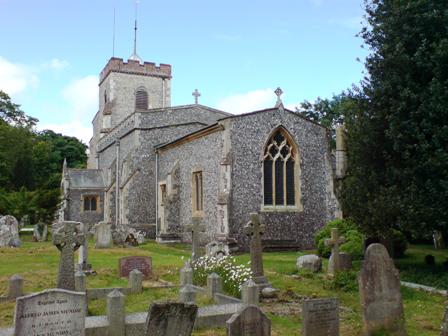
The parish church
of St. Mary the Virgin, consisting of a chancel, nave, west tower,
north aisle, north vestry and south porch, stands on high ground to
the west of the village. It is built of flint with stone dressings
and the roofs are covered with lead. The tower and nave have
embattled parapets. The chancel and nave date from about 1230, and
probably represent the whole of the original church. It was not
until the end of the 14th or the beginning of the 15th century that
the west tower was added. Towards the end of the 15th century new
windows were inserted, the church was re-roofed and various repairs
were executed. Further alterations took place in the 16th century,
and in 1850 the church was restored. Finally, in 1883, restoration
again took place, and the north vestry, north aisle and south porch
were added.
The chancel has a
modern east window of three lights, trefoiled, with tracery above.
In the north wall, which is pierced by a wide opening into the
modern north vestry, are the jambs and rear arch of a 13th-century
lancet window. There is also on this side, at the west, a modern
single light with a four-centred head. On the south side are two
square-headed 16th-century two-light windows, much restored and
repaired with cement; between them is a modern door with a
two-centred head. At the south-east end of the wall is a large
double piscina with a single drain and divided by a central pillar.
The heads are trefoiled, and the date is early in the 13th
century.
The roof of the
chancel, as also that of the nave, is of the 15th century, low
pitched, with moulded trusses, with carved bosses at the
intersections of the trusses with the purlins. The screen is a good
example of early 16th-century woodwork, with tracery in the
heads.
In the nave very
few original details can be traced; the north arcade is of course
contemporary with the building of the aisle in 1883, and the south
windows are also modern. The walls, however, are probably of the
13th century. A lofty four-centred arch opens from the nave to the
tower, and is original. The west window is also original, and is of
three lights, with tracery above, much restored, and repaired with
cement. In this window is a little white and gold 15th-century
glass. The modern south porch is approached by a two-centred
doorway, and has east and west windows of two lights in square
heads. Its entrance arch is two-centred with shafted jambs; it is
faced with flint and stone in quarries, and has a gable with a
stone coping and cross.
The tower is of two
stages with diagonal buttresses, and has a 15th-century west door,
much repaired. The bell-chamber is lighted by four louvres with
two-centred heads.
If anybody would like to expand to
this series please do, I would just ask that you could let
Sadexploration know first so he can keep track of the Church
numbers and names to avoid duplication.
Whilst here you might like to vist a
waymark to Captain Edmund Barker
Van Koughnet, a hero of the Nile
Expedition or the
waymarked war memorial.