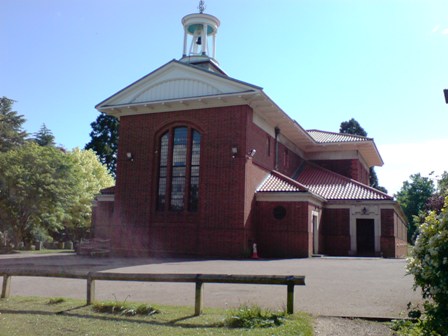
Until the 19th
Century, St Mary’s was the only place of worship in the village ok
Knebworth. In 1880 the Church of
England began worship in New Knebworth,
when a Mission Room was built in Gun Lane, and a new church, St
Martin’s, was opened in 1915.
St Martin’s church
was designed by the eminent architect Sir Edwin Landseer
Lutyens (1869 - 1944) and reflects his
own idiosyncratic style. In the Hertfordshire volume (published in
1953) of his Penguin series on The Buildings of England, Professor
Nicholas Pevsner calls St Martin’s ‘one of
Lutyens’s most remarkable
churches’.
In fact
Lutyens designed very few religious
buildings, fewer still were actually built and none of them was
finished to his original designs. Best known are the two churches
at Hampstead Garden Suburb (started c1909) and his aborted
Liverpool Roman Catholic Cathedral. St Martin’s,
Knebworth is chronologically between
the Hampstead churches and Liverpool Cathedral and so has been seen
as a part of the development process that led to the design of the
Cathedral.
Work first began on
St Martin’s church in April 1914 and it was consecrated by the
Bishop of St Albans, Dr. Edgar Jacob, on November 12th, 1915. It
was firmly laid down by the architect that only the best materials
were to be used. Facing bricks and
pantiles for the roof were to be
specially made ‘at an approved yard’. Stonework was to be ‘of the
best Portland stone’. Timber was to be ‘Memel,
Dantzic or Riga sawn die square, sound
and well seasoned, cut out perfectly ... Planks, deals and battens
to be cut out or converted from yellow Christiana pine well
seasoned’. The pillars are made from Portland stone, with the
exception of the two Massive Doric columns that separate the
transepts from the nave which have a brick core coated with cement
which, like all the cement work in the building, was worked to
resemble Portland stone.
Apart from the font
and the small Portland stone pillars, which came ready turned from
the Portland quarry, all the stonework was cut on the spot by a
group of local stonemasons.
The builder was Mr
William Derby of Knebworth. The
special bricks and pantiles were made
in his brickyard at Rabley Heath.
Local builders were responsible for cutting the great 12” x
18” tie beams of the roof from the round and for cutting and
fitting all the woodwork in the church including the panels of the
roof, the ambos, choir stalls and the altar.
Lutyens’ original plan was for a much
larger building and included a nave with three bays and an apse at
the east end. The west end was to include a portico with steps;
this was changed to a plain wall on a ‘temporary’ basis, though in
fact the most unattractive plain brick wall persisted until 1963/4
when the church was completed to its present design by Sir Albert
Richardson (1860 - 1964).
Richardson was a
friend and admirer of Lutyens. He
designed the western extension to the nave (17 feet long), a cupola
for the bell, and the entrance lobby and ‘Rector’s Office’. The
cupola was made by a Mr Mackinnon of Bedfordshire. The African
mahogany has a grain suitable for circular cutting, and with the
copper used, it weighs 3 ½ tons.
If anybody would like to expand to this series please do, I would
just ask that you could let Sadexploration know first so he can
keep track of the Church numbers and names to avoid
duplication.