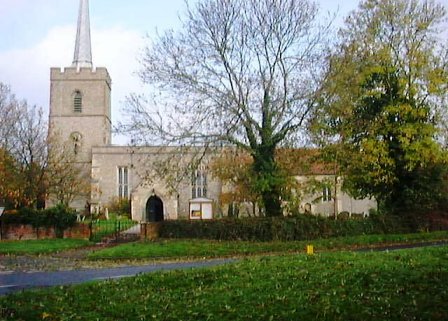
The church of St.
John The Baptist consists of chancel, north vestry, north chapel,
nave, south porch, and west tower. The walls are of flint rubble
covered with cement and the dressings are of stone; the north wall
of the vestry is of brick. The roofs are tiled and leaded. There
are large blocks of flint conglomerate, or 'pudding stones', used
as foundations under the western angles of the tower.
The chancel, nave,
with south porch and west tower, were built about 1350; the north
chapel and the roof and windows of the nave belong to the 15th and
the north vestry to the 16th century.
On the north side
of the chancel is an arcade of two arches of 15th-century work,
opening into the north chapel. In the south wall are two early
16th-century windows with square heads, one of which is inserted in
an earlier opening, partly blocked.
The vestry has one
window in the east wall, of two cusped lights under a square head,
of 16th-century date, with the original iron stanchions; the door
is original. In the north wall of the chapel are two windows, each
of three cinquefoiled lights with tracery, under a four-centred
arch; the tracery is modern. The 15th-century doorway has a modern
arch. There is an opening with a modern arch between the chapel and
the nave; it is probably 14th-century work.
The two eastern
windows in the north wall of the nave are each of three lights and
are very lofty. The westernmost windows in the north and south
walls are similar in detail, but are of two lights only. All the
windows are of 15th-century work, a good deal repaired. Some
fragments of 15th-century glass remain in the heads of the north
windows.
There is an early
16th-century two-light window, under a square head, on either side
of the south porch; the entrance doorway is coated with cement.
There are remains of a stoup in the porch.
The west tower is
of three stages, with an embattled parapet, and a slight, lofty
spire covered with lead. The west doorway is modern, but the window
over it is of c. 1350; it is of two lights and has been repaired
with cement. You might like
to check out a carved figure by the west door that looks decidedly
like it ought to have gone to Specsavers!
The roof over the
nave is of 15th-century date, with moulded principals and
purlins. Many of the corbels and carved
bosses are missing. Parts of the chancel roof and the beams over
the north chapel belong to the same period.
If anybody would like to expand to
this series please do, I would just ask that you could let
Sadexploration know first so he can keep track of the Church
numbers and names to avoid duplication.
You may also
make like to visit a
waymark celebrating the
life of Sir James Cantlie, the founder of the Royal Society of
Tropical Medicine & Hygiene, the
waymarked war memorial
inside the church, a
waymarked OS cut mark at
the corner of the church, the
waymarked stained glass window and
waymarked chimera on the
West doorway.